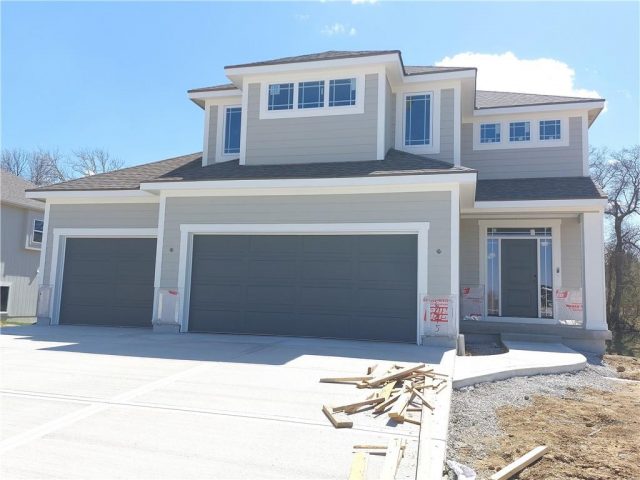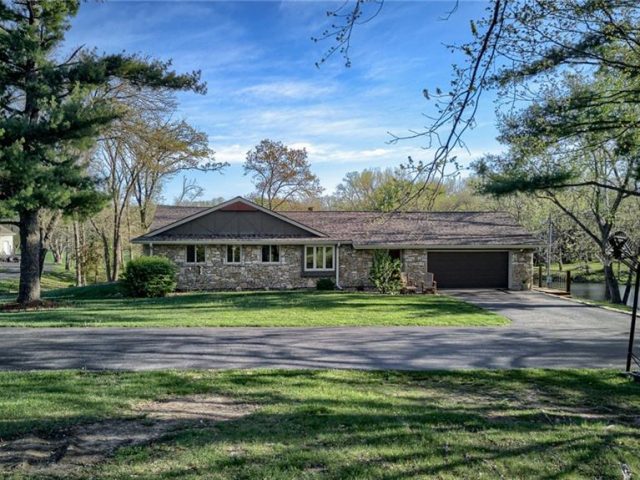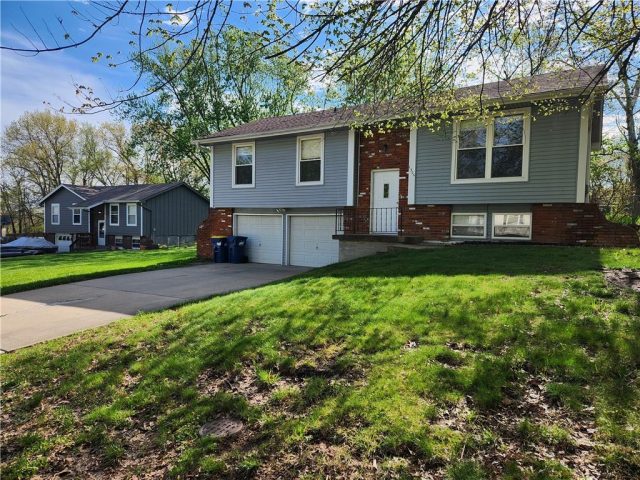6216 NW 59th Terrace, Kansas City, MO 64151 | MLS#2441194
2441194
Property ID
2,938 SqFt
Size
5
Bedrooms
4
Bathrooms
Description
AWARD WINNING BUILDER- CASA BELLA’S newest plan- The Glendale Grande! This fabulous 1.5 story will blow you away with fresh new layout, high end finishes and classic Casa Bella quality! Featuring 5 bedrooms and 4 baths! HUGE 2 story living room with a wall of windows in the great room gives abundant light and open grand feel. Kitchen features gas cooktop, quartz surfaces, tons of space in roomy cabinetry, walk in pantry and large dining area that leads to covered deck overlooking HUGE yard! Dreamy Owner’s Suite and bath with incredible closet! 2nd bedroom (could be office, playroom, guest suite) on main level too! Head upstairs to find loft area, 3 large bedrooms (all with walk in closets) and beautiful catwalk overlooking the living area. Full unfinished walkout basement features “John Deere” double doors to the HUGE backyard and provides tons of space to use as storage or future finish. All of this on beautiful corner lot in one of the Northland’s best subdivisions! Taxes and sq footage are estimated and should be verified by buyer’s agent.
Address
- Country: United States
- Province / State: MO
- City / Town: Kansas City
- Neighborhood: Forest Ridge Estates
- Postal code / ZIP: 64151
- Property ID 2441194
- Price $915,000
- Property Type Single Family Residence
- Property status Active
- Bedrooms 5
- Bathrooms 4
- Year Built 2024
- Size 2938 SqFt
- Land area 0.4 SqFt
- Garages 3
- School District Park Hill
- High School Park Hill South
- Middle School Congress
- Elementary School South East
- Acres 0.4
- Age 2 Years/Less
- Bathrooms 4 full, 0 half
- Builder Unknown
- HVAC ,
- County Platte
- Dining Eat-In Kitchen
- Fireplace 1 -
- Floor Plan 1.5 Stories
- Garage 3
- HOA $793 / Annually
- Floodplain No
- HMLS Number 2441194
- Other Rooms Balcony/Loft,Great Room,Main Floor BR,Main Floor Master
- Property Status Active
- Warranty Builder-1 yr
Get Directions
Nearby Places
Contact
Michael
Your Real Estate AgentSimilar Properties
LIKE NEW BUT BETTER. All of the reassurance of a new construction home without all of the upfront deposit. Welcome to this exquisite ranch-style home that exudes elegance and charm! Step inside to discover a spacious open-concept layout that is perfect for entertaining. With 3 bedrooms, 2 bathrooms, and a 2-car attached garage, this property […]
The Aspen II By North Star Custom Homes! This Wonderful 2 Story Plan Boasts Solid hardwood floors on the entire main level. All counter & vanity tops are upgraded granite and quartz throughout, Ultra-quiet dishwasher. Box vault ceilings with stained beams. Large walk-in pantry w/ built-ins. Two coat drop zones. Rounded drywall corners. 9 ft […]
Introducing an exceptional opportunity, located in Smithville, that mixes contemporary living with rural charm. The home has an open-concept floor plan, with a large custom kitchen featuring solid wood cabinets, stone countertops and a breakfast bar that seats at least 6, truly making this the heart of the home. The kitchen opens up to the […]
Awesome opportunity in a great established neighborhood! Cul-de-sac lot! Vinyl siding, newer windows, updated bathrooms! Per the Seller, the home experienced water damage due to frozen pipes. Tons of living space once you add flooring & trim to the lower level Rec Room. Tons of storage in extra deep garage! Buyer & Buyer’s Agent to […]



























































































