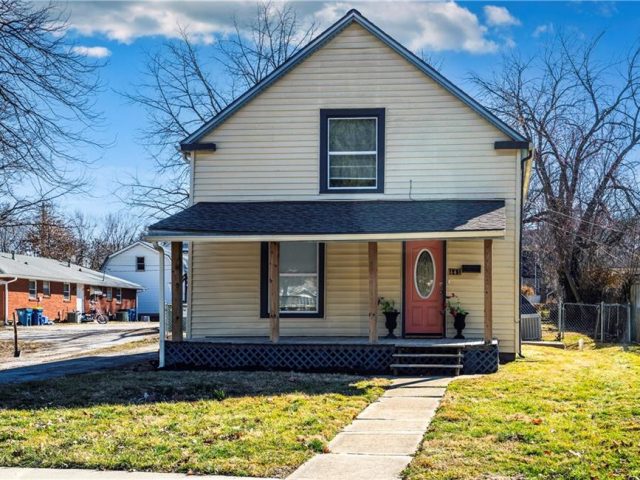7732 NW 124th Street, Kansas City, MO 64163 | MLS#2482350
2482350
Property ID
1,300 SqFt
Size
3
Bedrooms
2
Bathrooms
Description
LIKE NEW BUT BETTER. All of the reassurance of a new construction home without all of the upfront deposit. Welcome to this exquisite ranch-style home that exudes elegance and charm! Step inside to discover a spacious open-concept layout that is perfect for entertaining. With 3 bedrooms, 2 bathrooms, and a 2-car attached garage, this property has everything you could possibly desire. The interior features stunning hand-scraped wood floors that add a touch of sophistication to the living, dining, and kitchen areas. The bathrooms are equipped with trendy, high-quality vinyl flooring for easy maintenance and a modern look. Outside, the low-maintenance exterior and fence-able yard make this home a dream for nature enthusiasts. Relax on the standard covered patio and soak in the serene outdoor surroundings. Recent upgrades from 2021 to 2023 include a new electric fireplace, bathroom shower door, ceiling fans, updated backsplash, and outdoor stone landscaping. Additional features such as a high-efficiency HVAC system, kitchen island, pantry, and laundry room make this home both stylish and functional. Located just minutes away from shopping, dining, and more, this home offers the perfect blend of comfort and convenience. Don’t miss out on the opportunity to make this stunning property your own!
Address
- Country: United States
- Province / State: MO
- City / Town: Kansas City
- Neighborhood: North Creek Village
- Postal code / ZIP: 64163
- Property ID 2482350
- Price $305,000
- Property Type Single Family Residence
- Property status Active
- Bedrooms 3
- Bathrooms 2
- Year Built 2021
- Size 1300 SqFt
- Land area 0.08 SqFt
- Label OPEN HOUSE: EXPIRED
- Garages 2
- School District Platte County R-III
- High School Platte County R-III
- Middle School Platte City
- Elementary School Siegrist
- Acres 0.08
- Age 3-5 Years
- Bathrooms 2 full, 0 half
- Builder Unknown
- HVAC ,
- County Platte
- Dining Eat-In Kitchen
- Fireplace -
- Floor Plan Ranch
- Garage 2
- HOA $180 / Monthly
- Floodplain Unknown
- HMLS Number 2482350
- Open House EXPIRED
- Other Rooms Formal Living Room,Main Floor BR,Main Floor Master
- Property Status Active
Get Directions
Nearby Places
Contact
Michael
Your Real Estate AgentSimilar Properties
Welcome! Here is a 2-bedroom with a 3rd non-conforming bedroom, 1.5-bathroom home in a great location! The kitchen was updated about 4-5 years ago, adding to its charm. With around 1,196 square feet, there’s plenty of space for families to enjoy. Step outside to find a spacious backyard with a handy shed for storage. […]
Welcome to this charming home located in Liberty MO. The home is priced for the current condition and will be sold as-is with no repairs to be made by the Seller. Inside, discover a spacious 1.5 story home, with tall ceilings, lots of natural light and an open concept. The living room is absolutely perfect […]
Nestled within the prestigious Staley Farms community in Kansas City, Missouri, this captivating single-family residence offers the epitome of modern living. With its sleek design and thoughtful features, this reverse 1.5 story home is sure to impress even the most discerning buyer. Step inside to discover a space where luxury meets functionality. With a […]
Must See this beautiful 2-story home tucked away in a quiet Neighborhood in the Smithville school district. This home has 4 bedrooms and 2 bathrooms on the upper level and has the convenience of a Laundry room in the main hallway. The main level offers an open floor plan with a large living room connected […]



















































