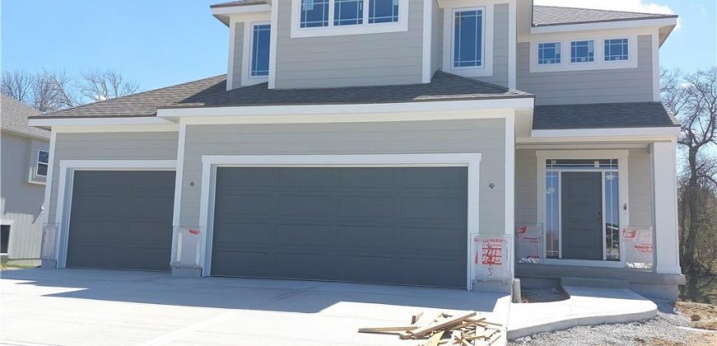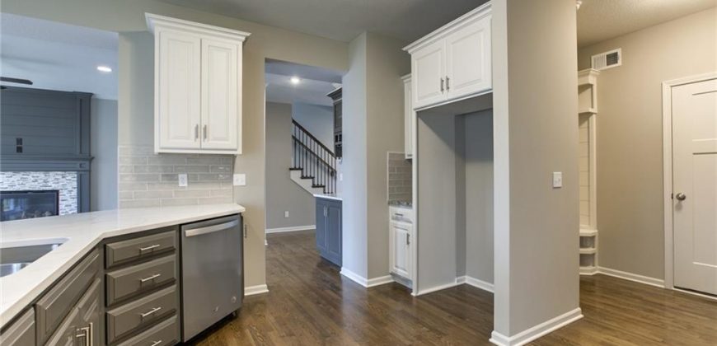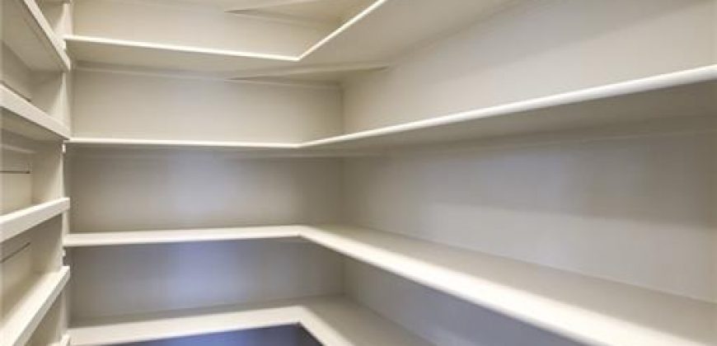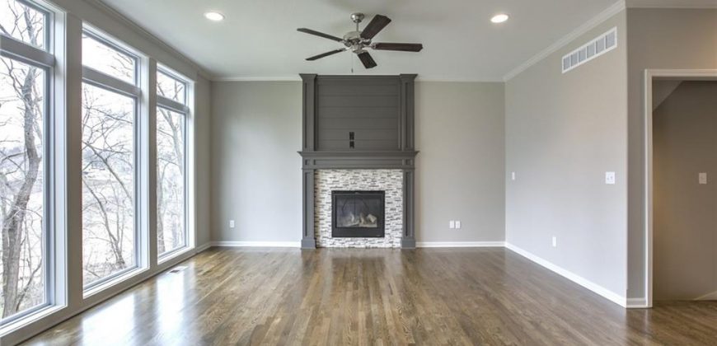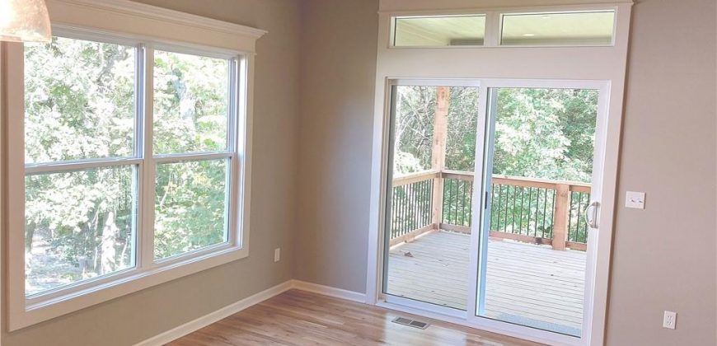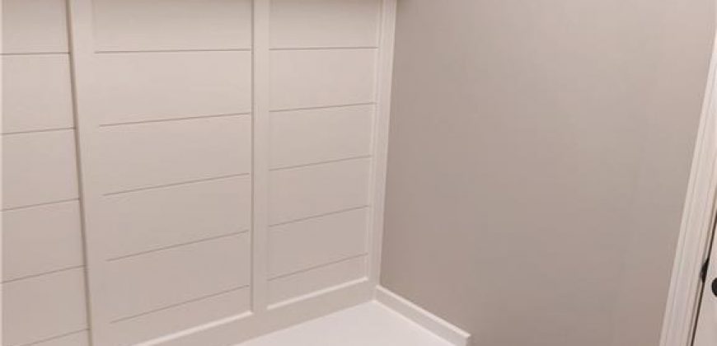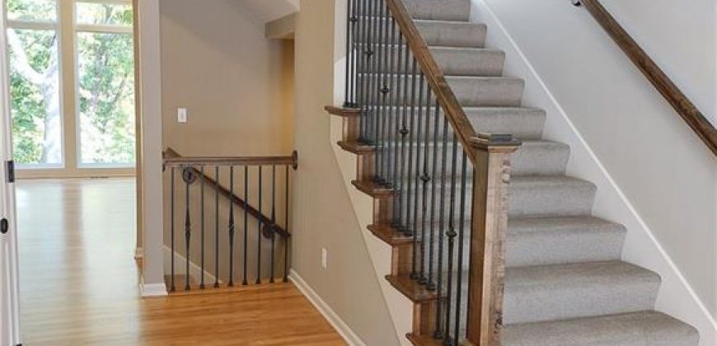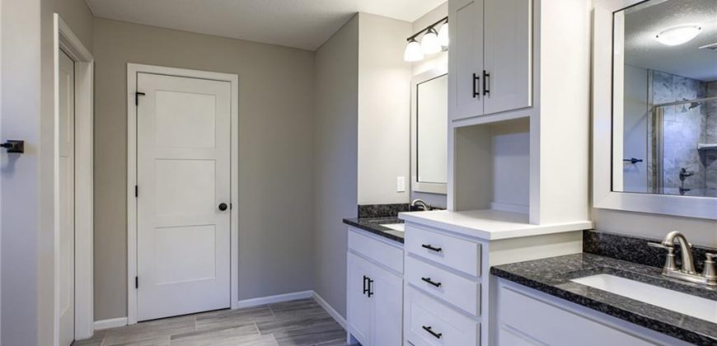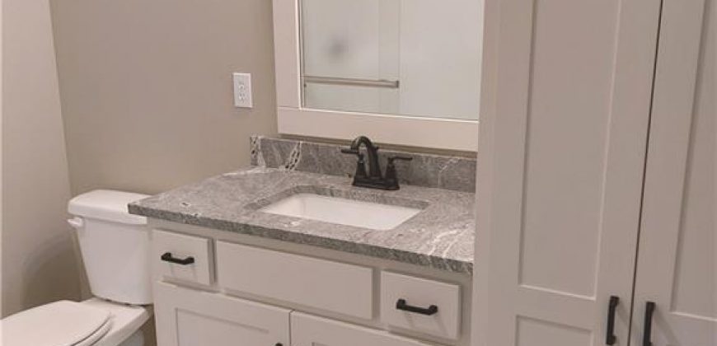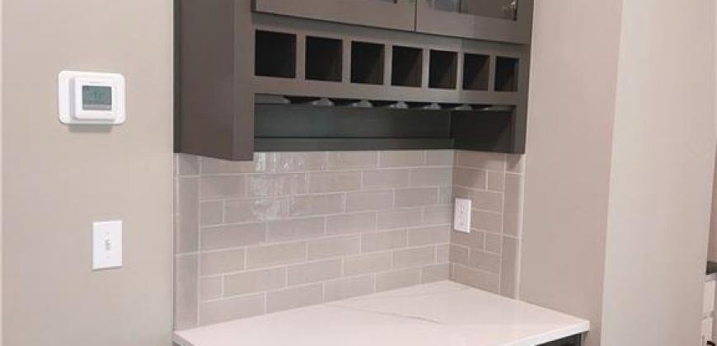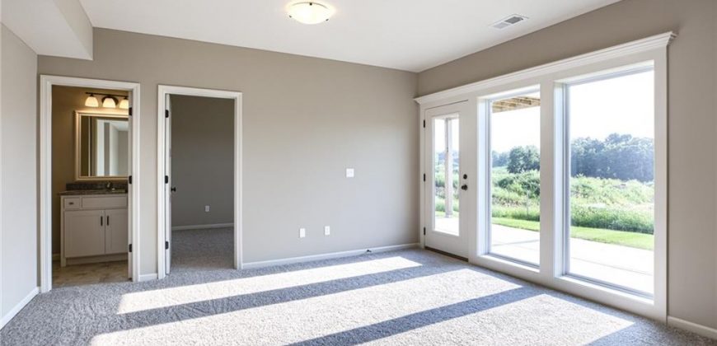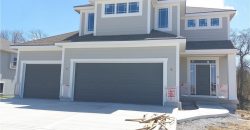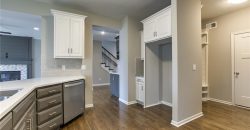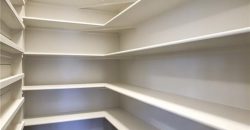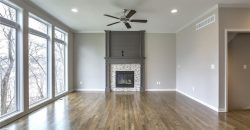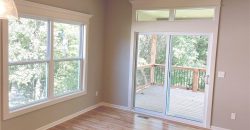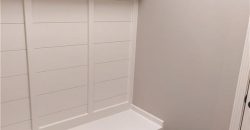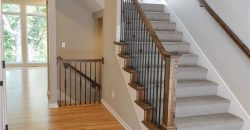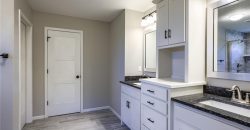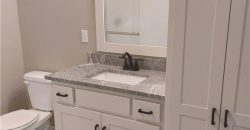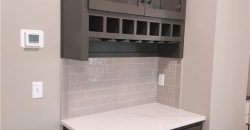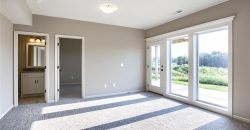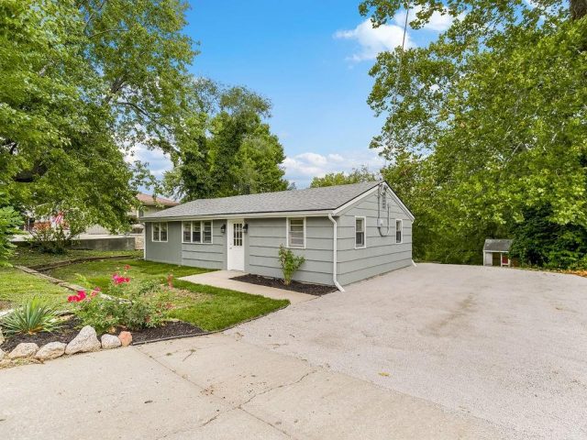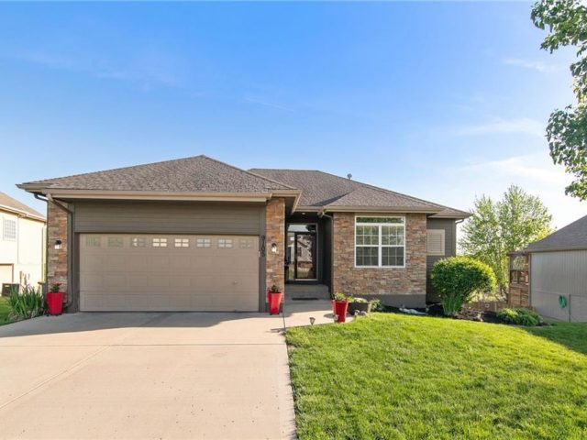16695 NW 124 Street, Platte City, MO 64079 | MLS#2478824
2478824
Property ID
3,022 SqFt
Size
4
Bedrooms
3
Bathrooms
Description
The Aspen II By North Star Custom Homes! This Wonderful 2 Story Plan Boasts Solid hardwood floors on the entire main level. All counter & vanity tops are upgraded granite and quartz throughout, Ultra-quiet dishwasher. Box vault ceilings with stained beams. Large walk-in pantry w/ built-ins. Two coat drop zones. Rounded drywall corners. 9 ft ceilings on main floor and basement ceilings. Bed level laundry with built-in table. Finished walkout basement . With Over 3000 finished square feet this home has space !12×12 covered deck. 25 ft Extra deep 3rd car garage and a Passive radon system. This home sits beautifully on a large lot that backs to trees and green space. This home is still Under Construction there is still time For your own color selections and finish details! Located in the Running Horse Subdivision and The Platte County School District in Unincorporated Platte County (no “E” Tax). A short distance to The New KCI airport ,local shopping and just off I-435 for an easy commute to Downtown, KS, or St Joe !
Address
- Country: United States
- Province / State: MO
- City / Town: Platte City
- Neighborhood: Running Horse
- Postal code / ZIP: 64079
- Property ID 2478824
- Price $577,900
- Property Type Single Family Residence
- Property status Active
- Bedrooms 4
- Bathrooms 3
- Year Built 2024
- Size 3022 SqFt
- Land area 0.31 SqFt
- Garages 3
- School District Platte County R-III
- High School Platte County R-III
- Acres 0.31
- Age 2 Years/Less
- Bathrooms 3 full, 1 half
- Builder Unknown
- HVAC ,
- County Platte
- Dining Breakfast Area
- Fireplace 1 -
- Floor Plan 2 Stories
- Garage 3
- HOA $625 / Annually
- Floodplain No
- HMLS Number 2478824
- Other Rooms Fam Rm Main Level,Mud Room
- Property Status Active
- Warranty Builder-1 yr
Get Directions
Nearby Places
Contact
Michael
Your Real Estate AgentSimilar Properties
Welcome to this beautifully remodeled 3-bedroom, 1-bathroom ranch-style home in the charming Pleasant Valley, MO. Every detail has been carefully considered in this total remodel, boasting fresh paint, plush new carpets, a state-of-the-art HVAC system, a brand-new water heater, and a sturdy, recently replaced roof. Convenience meets functionality with the laundry area located just off […]
BEAUTIFUL RANCH HOME WITH 3 BEDROOMS AND 2 FULL BATHS ON THE MAIN LEVEL! Great room with fireplace and flanked by windows letting natural light pour in. Gorgeous kitchen includes stained cabinets, eat-in bar area, granite countertops, gas stove and walk-in pantry! Adjacent dining area with access to the screened porch, perfect place to enjoy […]
Welcome to the “NOAH” by Robertson Construction! This stunning reverse 1.5 story home boasts 4 bedrooms and 4 full baths, offering everything you desire in new construction. Step into the open and spacious main level, where you’ll be greeted by a corner floor to ceiling stone fireplace, real hardwood floors, and detail throughout. The wall […]
Welcome to this charming home located in Liberty MO. The home is priced for the current condition and will be sold as-is with no repairs to be made by the Seller. Inside, discover a spacious 1.5 story home, with tall ceilings, lots of natural light and an open concept. The living room is absolutely perfect […]

