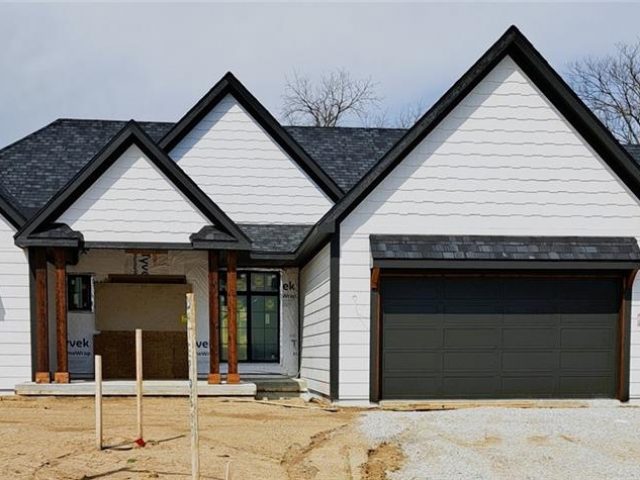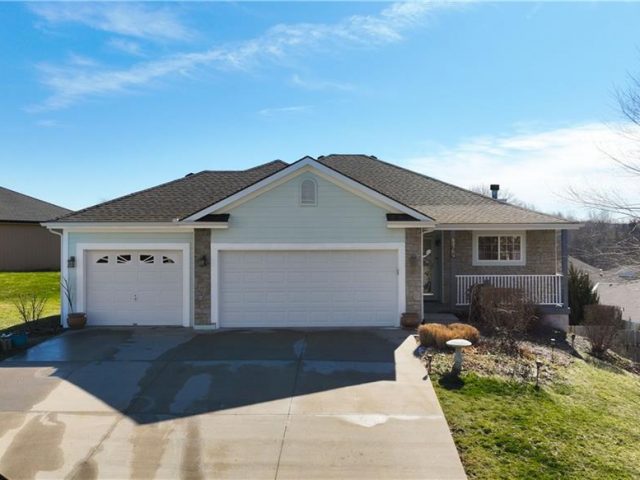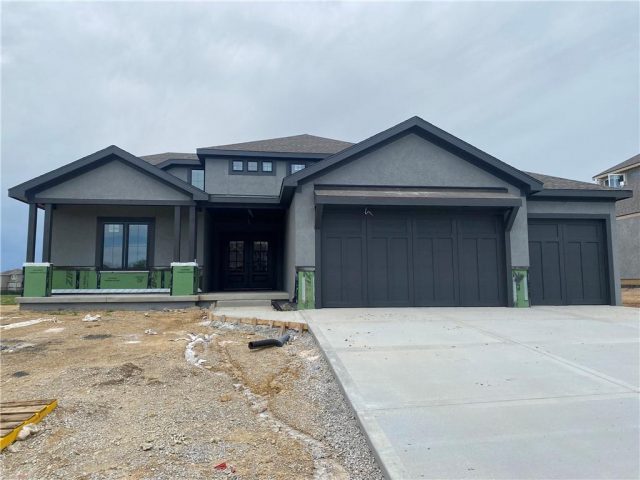1305 Michele Drive, Excelsior Springs, MO 64024 | MLS#2484103
2484103
Property ID
1,462 SqFt
Size
3
Bedrooms
2
Bathrooms
Description
Awesome opportunity in a great established neighborhood! Cul-de-sac lot! Vinyl siding, newer windows, updated bathrooms! Per the Seller, the home experienced water damage due to frozen pipes. Tons of living space once you add flooring & trim to the lower level Rec Room. Tons of storage in extra deep garage! Buyer & Buyer’s Agent to verify all information including square footage, zoning, taxes & room sizes. Property is being sold AS-IS.**Frozen pipe caused damage to drywall and flooring plus there is mold present. No water is on at the property & will not be turned on to avoid additional damage. PRIOR TO SHOWING APPROVAL, EVERYONE who will be entering and/or on the property (agents, customers/clients/buyers, inspectors, etc.) is REQUIRED to read, sign & email the Right of Entry Agreement & Release and Waiver of Liability Document (found in the supplements) to our team email address. Buyer & Buyer’s Agent to verify all information including square footage, zoning, taxes & room sizes.
Address
- Country: United States
- Province / State: MO
- City / Town: Excelsior Springs
- Neighborhood: Coates Country Estate
- Postal code / ZIP: 64024
- Property ID 2484103
- Price $190,000
- Property Type Single Family Residence
- Property status Active
- Bedrooms 3
- Bathrooms 2
- Year Built 1973
- Size 1462 SqFt
- Land area 0.32 SqFt
- Garages 2
- School District Excelsior Springs
- Acres 0.32
- Age 51-75 Years
- Bathrooms 2 full, 0 half
- Builder Unknown
- HVAC ,
- County Clay
- Dining Eat-In Kitchen
- Fireplace -
- Floor Plan Split Entry
- Garage 2
- HOA $0 /
- Floodplain No
- HMLS Number 2484103
- Property Status Active
Get Directions
Nearby Places
Contact
Michael
Your Real Estate AgentSimilar Properties
Quality Throughout!! Homes By Chris *1.5 Story Reverse Haventon Plan*2×6 Exterior Walls*Hardwood in Entry, Kitchen, Living, Hallway, Drop Zone, Bulter’s Pantry*4 Bedrooms**Gracious Entry*Greatroom opens to Covered Deck*Owners Suite will delight with Hugh W/I Closets*Spacious Bath with Slipper Tub, Two Shower Heads*Gourmet Kitchen*Huge Butler Pantry*Laundry Room with Built In Cabinets*Lower level Rec Area and Beverage […]
Ranch with 3 bedrooms, 2 bathrooms on main level with 3 car garage. New HVAC in 2023. The walk-out lower level is finished, however, still has opportunity for another bedroom or 2 with a large family room. The walk out area is fenced and a great place to entertain or garden. Raised gardening beds throughout […]
What a peaceful property sits on two acres ranch home, there are no homes around you, it’s just beautiful. This ranch home has three bedrooms with one full remodeled bathroom, hardwoods thru out the home. Laundry on main level, kitchen has a gas stove (propane 1000 tank is buried), portable, refrigerator stays with the property. […]
Fantastic new plan “The Kinsley”-This 5 bedroom home has 2 bedrooms on the main lvl & 3 upstairs with a large loft. Kitchen has a huge island and walk-in pantry. Quartz countertops in kitchen, master bath, hall bath, and laundry along with an under mount sink. Check out this home that has plenty of sq […]

























































