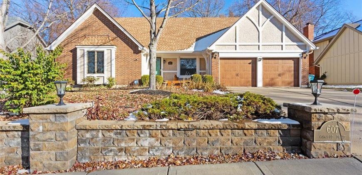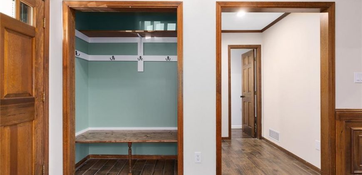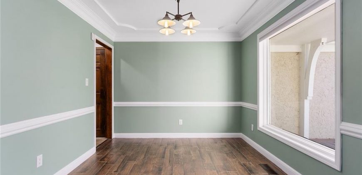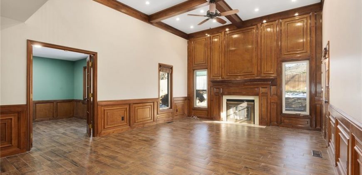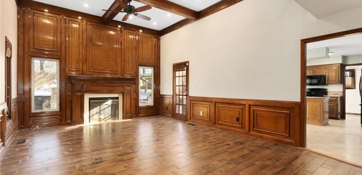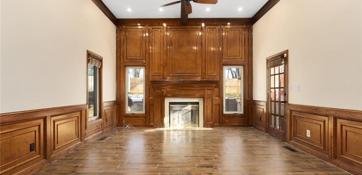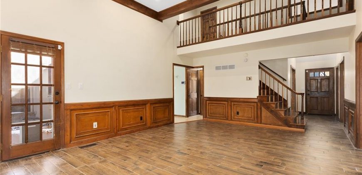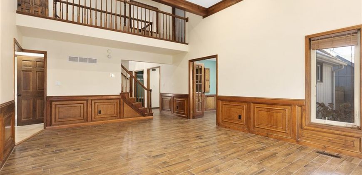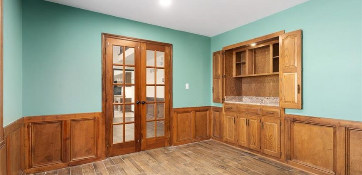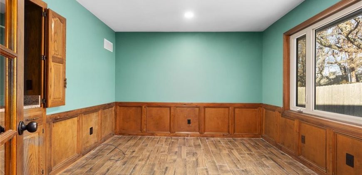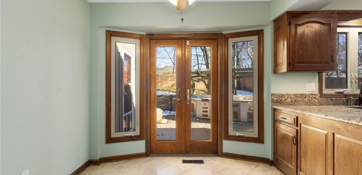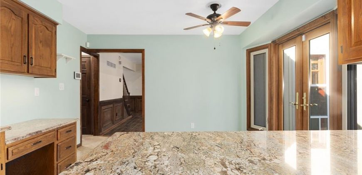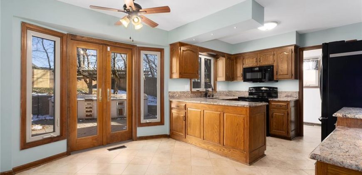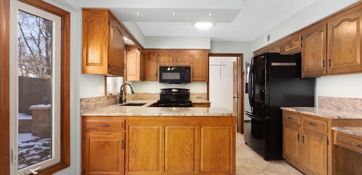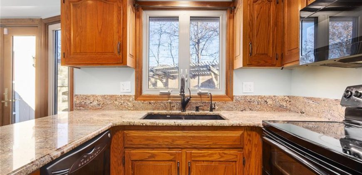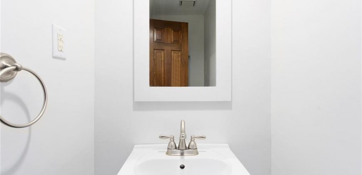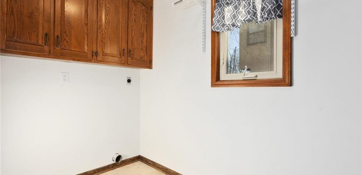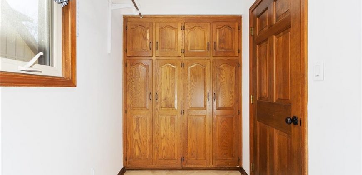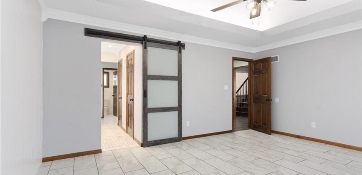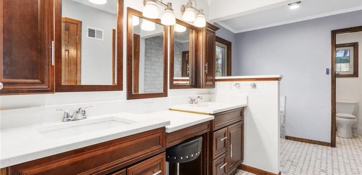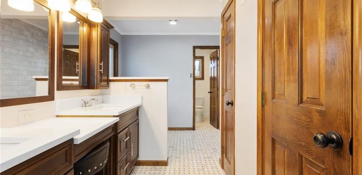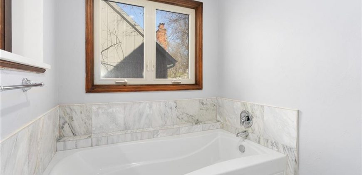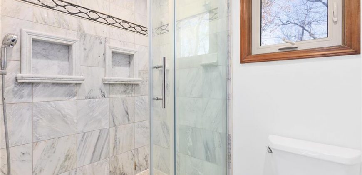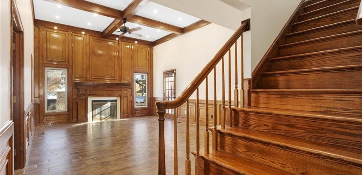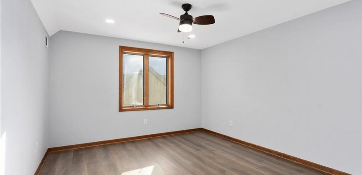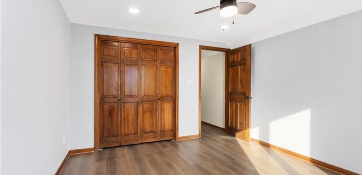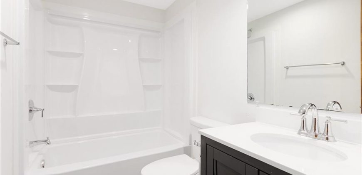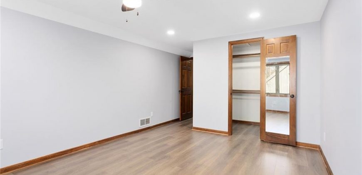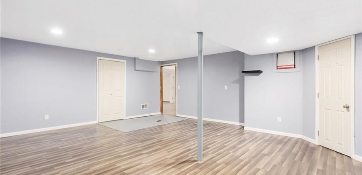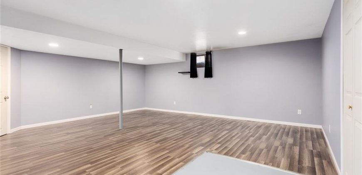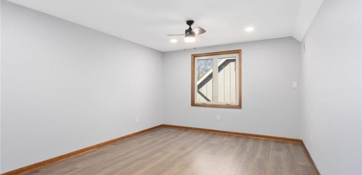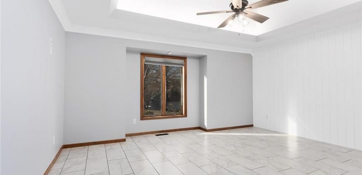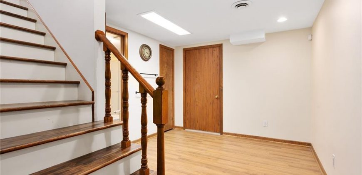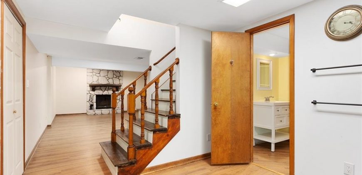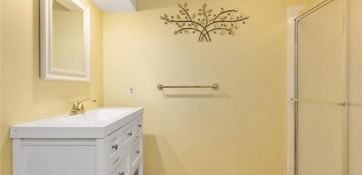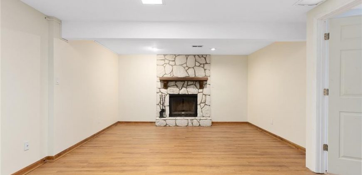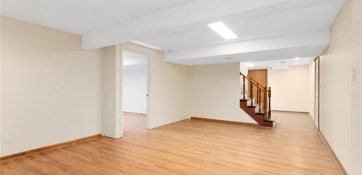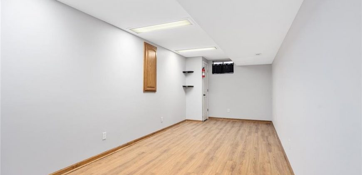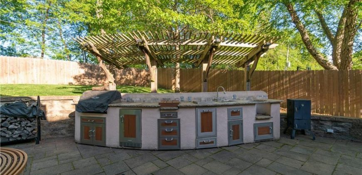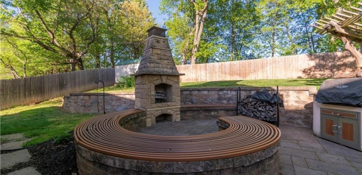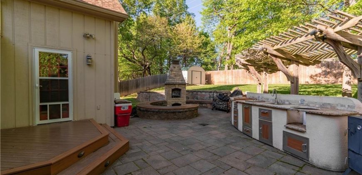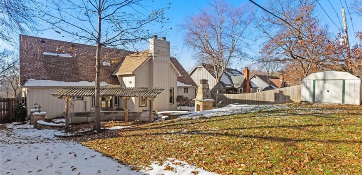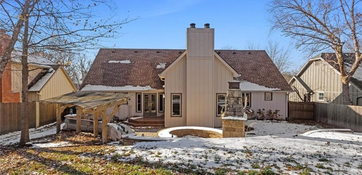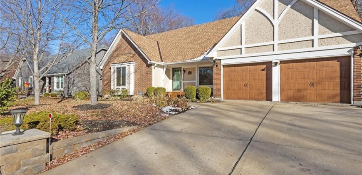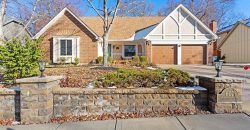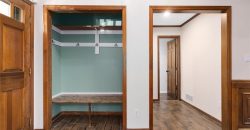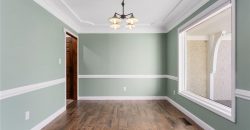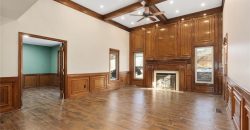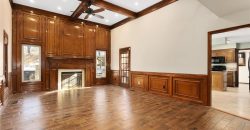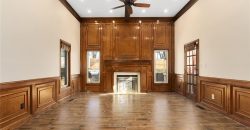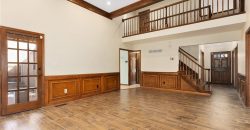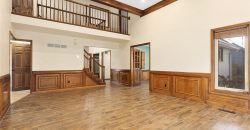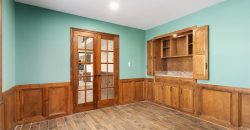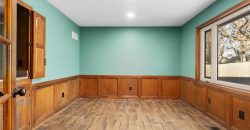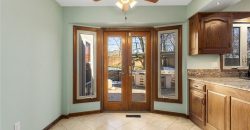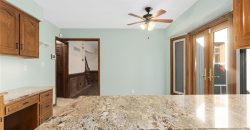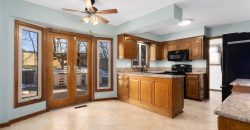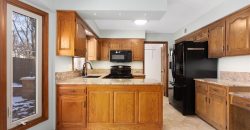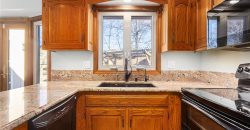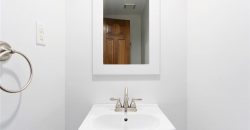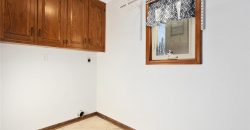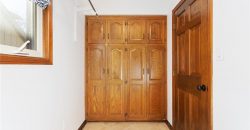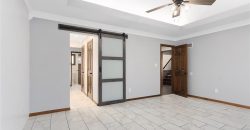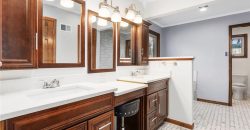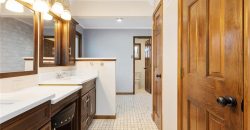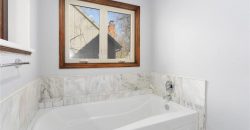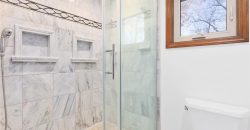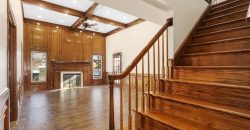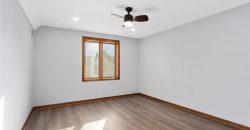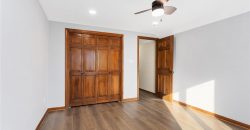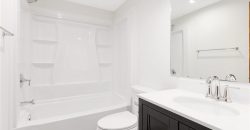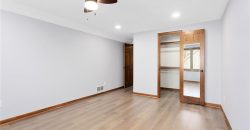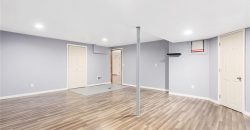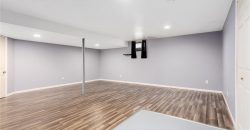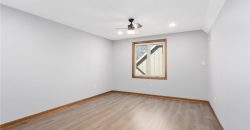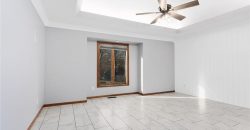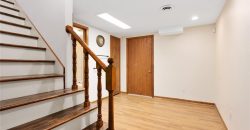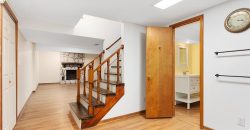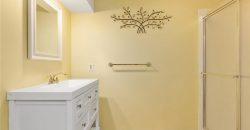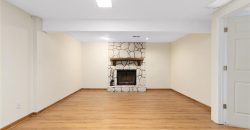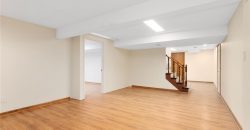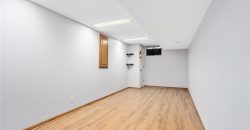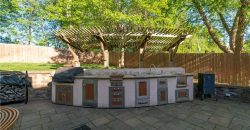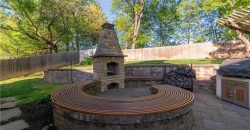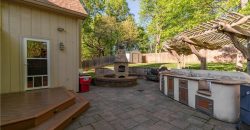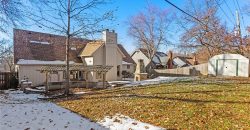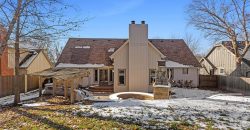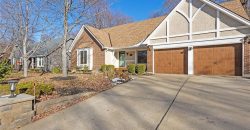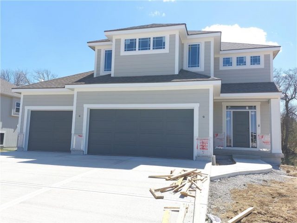607 Camelot Drive, Liberty, MO 64068 | MLS#2464167
2464167
Property ID
2,917 SqFt
Size
3
Bedrooms
3
Bathrooms
Description
Step into this inviting residence, where a generously sized front porch offers a picturesque view of the beautiful landscaped yard and stone wall. If ample space is at the top of your priority list, your search ends here! With three full and one half baths, plus a finished lower level featuring a bonus non-conforming fourth room, this home delivers on every front with many updates including new paint, fixtures, ceiling fans and flooring in select rooms. Please see attached list for a list of ALL the updates and details!
The main level showcases a dining area, an office accessed through elegant French doors, and a living room boasting a 12′ ceiling and a cozy fireplace. The eat-in kitchen is a chef’s delight, featuring abundant cabinets, a pantry, ample storage, granite countertops and breakfast bar. Convenience reigns with the main-level laundry.
The main level master is complete with a vaulted ceiling, and a spacious master bathroom equipped with double vanity sinks, a makeup vanity, a bathtub, and a separate shower. Two additional bedrooms upstairs and a bathroom complete the upstairs layout, overlooking the main floor from a charming balcony.
The remodeled lower level offers a welcoming living area with another fireplace, a non conforming fourth bedroom, a full bathroom, and an abundance of storage space. Step outside into the private, fenced backyard—an entertainer’s dream! Host gatherings and cookouts at the outdoor kitchen, featuring granite counters, a sink, a gas grill, a stove, a pizza oven, and a refrigerator. Updated the top crescent bench seating with colored concrete for improved weather resistance. Enjoy the warmth of the custom-built seating surrounding the outdoor fireplace. Additional perks include a shed for extra storage, a sprinkler system, a newer roof, and oversized gutters. This home has it all—comfort, style, and functionality!
Address
- Country: United States
- Province / State: MO
- City / Town: Liberty
- Neighborhood: Camelot
- Postal code / ZIP: 64068
- Property ID 2464167
- Price $459,900
- Property Type Single Family Residence
- Property status Active
- Bedrooms 3
- Bathrooms 3
- Year Built 1983
- Size 2917 SqFt
- Land area 0.21 SqFt
- Garages 2
- School District Liberty
- High School Liberty North
- Acres 0.21
- Age 31-40 Years
- Bathrooms 3 full, 1 half
- Builder Unknown
- HVAC ,
- County Clay
- Dining Breakfast Area,Formal
- Fireplace 1 -
- Floor Plan 1.5 Stories
- Garage 2
- HOA $ /
- Floodplain No
- HMLS Number 2464167
- Open House EXPIRED
- Other Rooms Balcony/Loft,Breakfast Room,Den/Study,Family Room,Great Room,Main Floor Master,Office,Workshop
- Property Status Active
Get Directions
Nearby Places
Contact
Michael
Your Real Estate AgentSimilar Properties
The Aspen II By North Star Custom Homes! This Wonderful 2 Story Plan Boasts Solid hardwood floors on the entire main level. All counter & vanity tops are upgraded granite and quartz throughout, Ultra-quiet dishwasher. Box vault ceilings with stained beams. Large walk-in pantry w/ built-ins. Two coat drop zones. Rounded drywall corners. 9 ft […]
This 2 story floor plan “The Taylor” comes to Windmill Creek! This amazing floor plan has open concept main level, hardwood flooring in entry and kitchen, kitchen island, custom cabinets, walk in pantry, extended mudroom has extra shelves and storage & custom tile, 1/2 bath. HUGE family great room with cozy fireplace, extra space could […]
“THE TAYLOR” by Northland Management & Construction is a modern, comfortable, & well-designed home. It offers a range of appealing features and amenities. The home boasts over 2700 sq ft of finished living space and a 3-car garage. It’s a 2-story design with a well-thought-out layout. There is potential for expansion in the lower level […]
*** $5000 Parade of Homes Special – $5000 may be used as a Discount, CC or Buydown. Special runs throughout the Parade of Homes April 27 – May 12 2024 *** Lot 31 – Hearthside Homes – The Cypress – California Split in a brand new neighborhood, Park Hill Schools! Marvelous Main Floor Features a […]

