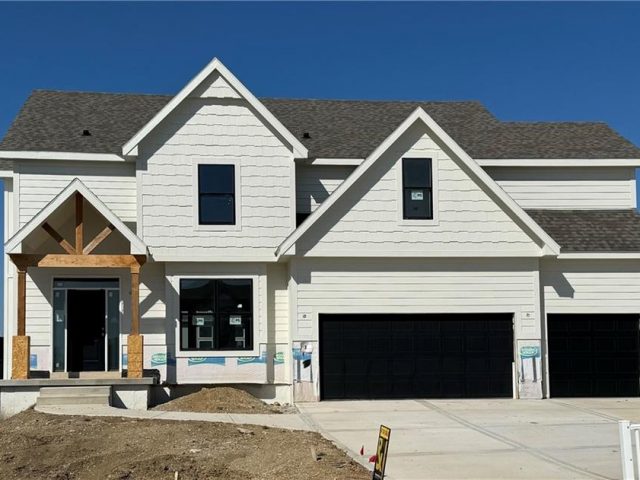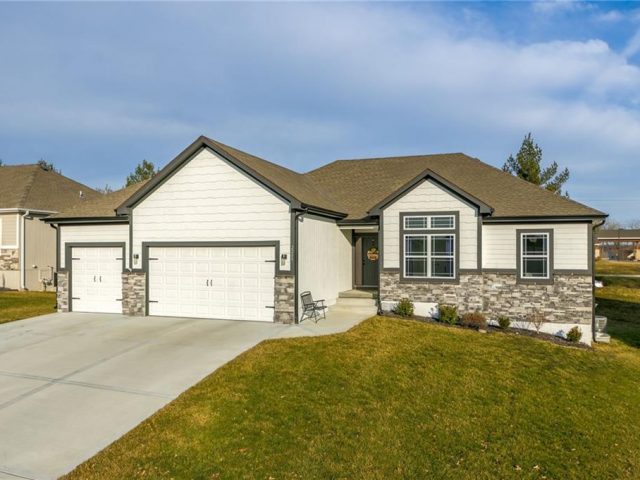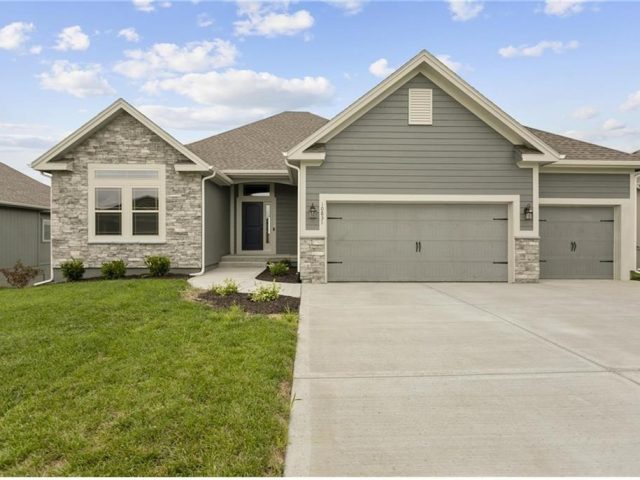16083 Ryan Circle, Parkville, MO 64152 | MLS#2483723
2483723
Property ID
1,884 SqFt
Size
3
Bedrooms
2
Bathrooms
Description
*** $5000 Parade of Homes Special – $5000 may be used as a Discount, CC or Buydown. Special runs throughout the Parade of Homes April 27 – May 12 2024 *** Lot 31 – Hearthside Homes – The Cypress – California Split in a brand new neighborhood, Park Hill Schools! Marvelous Main Floor Features a Welcoming Foyer, Great Room, Dining Room, Kitchen w/Walk-in Pantry, Drop Zone, Guest Powder Room, Master Suite with Double Vanity, Walk in Closet and Laundry Room. Upper Level has Bedrooms 2 & 3 (both with walk in closets), & a Full Hall Bath & Linen Closet. Rec Room with Fireplace and unfinished area provide lots of storage or possible future additional living area & complete the Lower Level. ECD: July 24, 2024
Address
- Country: United States
- Province / State: MO
- City / Town: Parkville
- Neighborhood: The Woods at Creekside
- Postal code / ZIP: 64152
- Property ID 2483723
- Price $426,750
- Property Type Single Family Residence
- Property status Active
- Bedrooms 3
- Bathrooms 2
- Size 1884 SqFt
- Land area 0.14 SqFt
- Garages 2
- School District Park Hill
- High School Park Hill South
- Middle School Lakeview
- Elementary School Hawthorn
- Acres 0.14
- Age 2 Years/Less
- Bathrooms 2 full, 1 half
- Builder Unknown
- HVAC ,
- County Platte
- Dining Kit/Dining Combo
- Fireplace 1 -
- Floor Plan California Split
- Garage 2
- HOA $495 / Annually
- Floodplain No
- HMLS Number 2483723
- Other Rooms Great Room,Main Floor Master,Recreation Room
- Property Status Active
- Warranty Builder-1 yr
Get Directions
Nearby Places
Contact
Michael
Your Real Estate AgentSimilar Properties
Welcome to this charming home featuring a cozy fireplace in the living room, a nice backsplash in the kitchen, and a spacious master bedroom with a walk-in closet. The flexible living space allows for endless possibilities, while the primary bathroom boasts a separate tub and shower, double sinks, and good under sink storage. Step outside […]
This is the modern 2-story plan with open concept, functionality and sq footage. As you approach this stunning residence, the bold black frames of the windows create an eye-catching contrast against the exterior facade. Step inside and be greeted by an open main level, seamlessly connecting the living, dining, and kitchen areas. The heart of […]
Welcome to this spacious, 5-bedroom home with large windows and hardwood floors throughout the main living area. Ideal for those seeking an open floor plan and natural light, the stone fireplace and covered back deck offer the perfect places to relax. The master suite, located on the main level, features a large walk-in closet and […]
“The Fairway” a beautiful Reverse Ranch home by Hoffmann Custom Homes. Wide open plan with high ceilings on first floor and lots of windows. Great energy package including Gerken Windows, 95% Furnace and AC, R-49 insulation in the ceilings. This home features the following upgrades: trim pkg #3, gas line to range, under cabinet lighting […]













