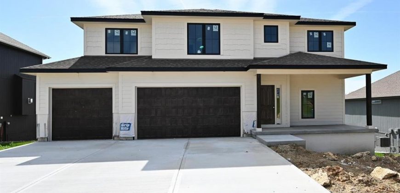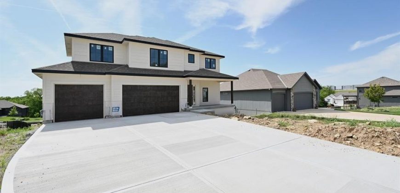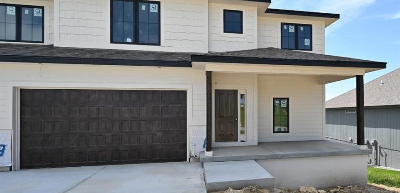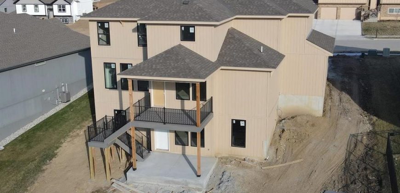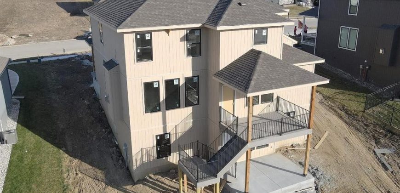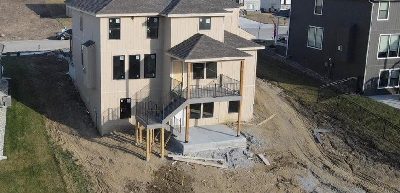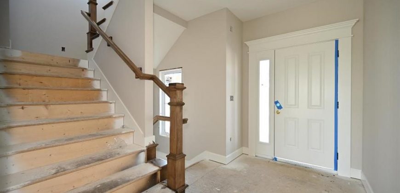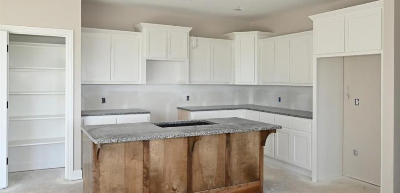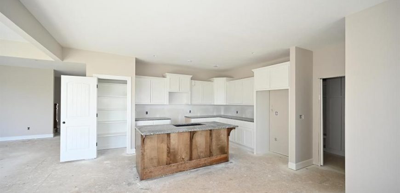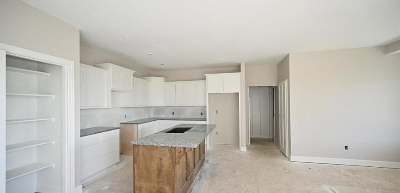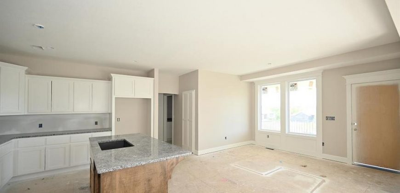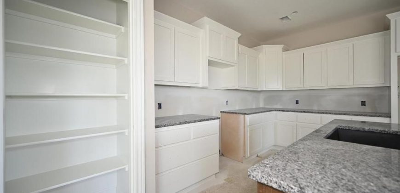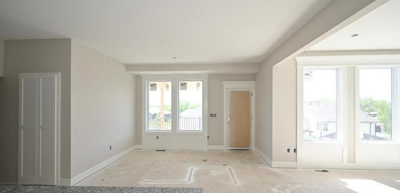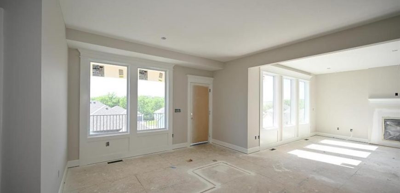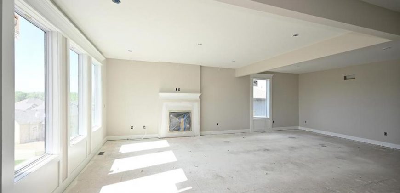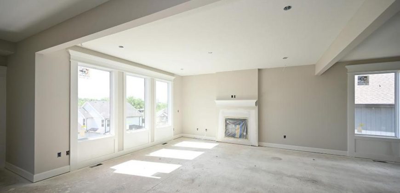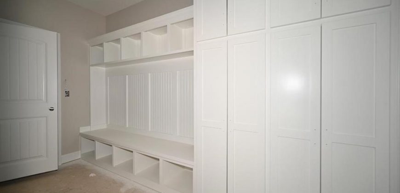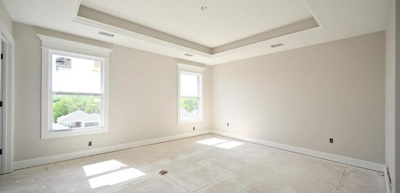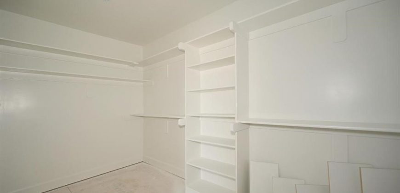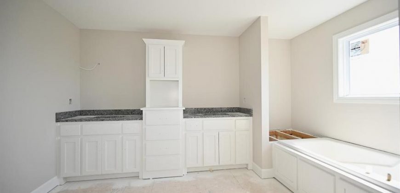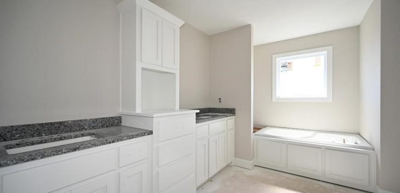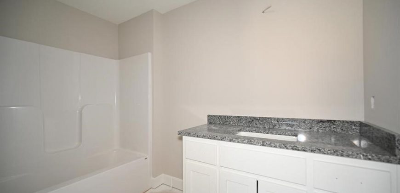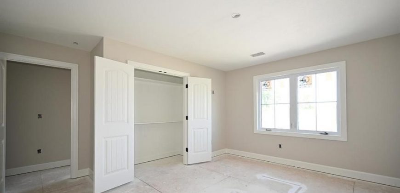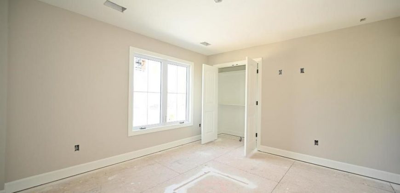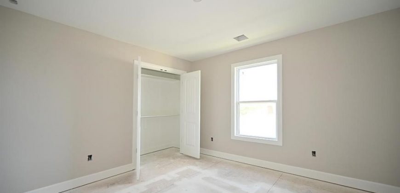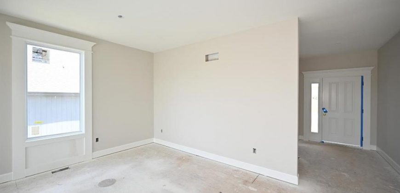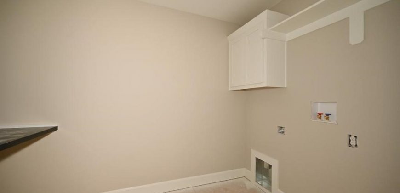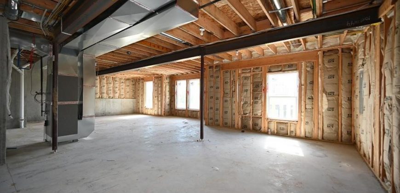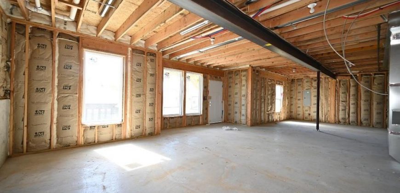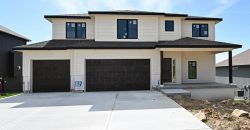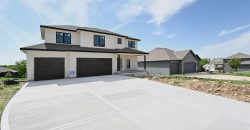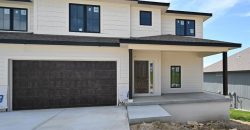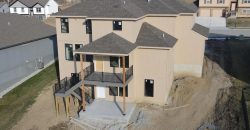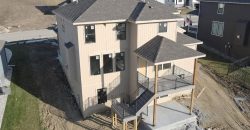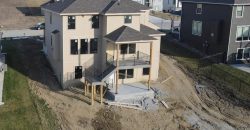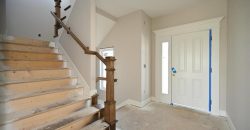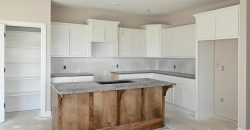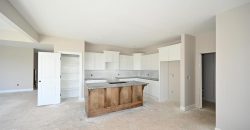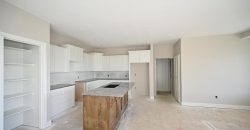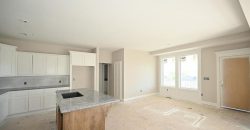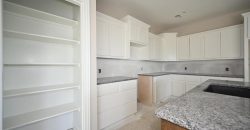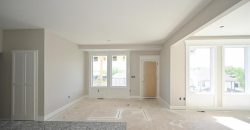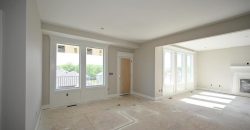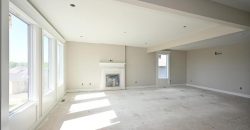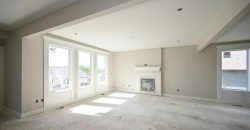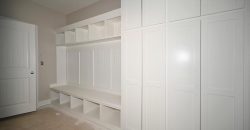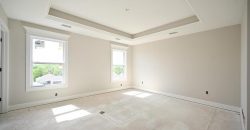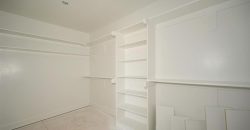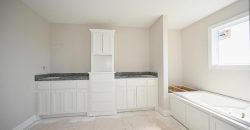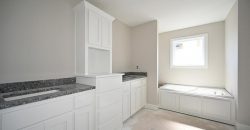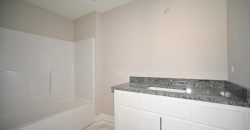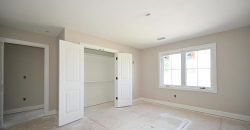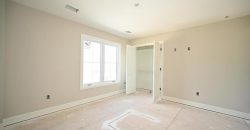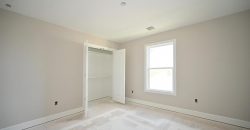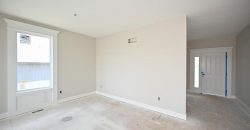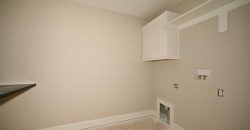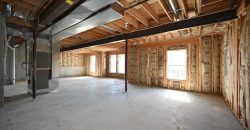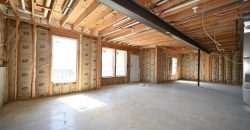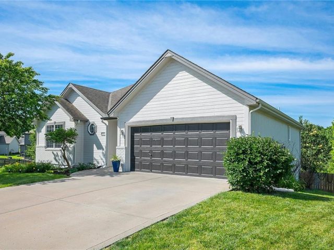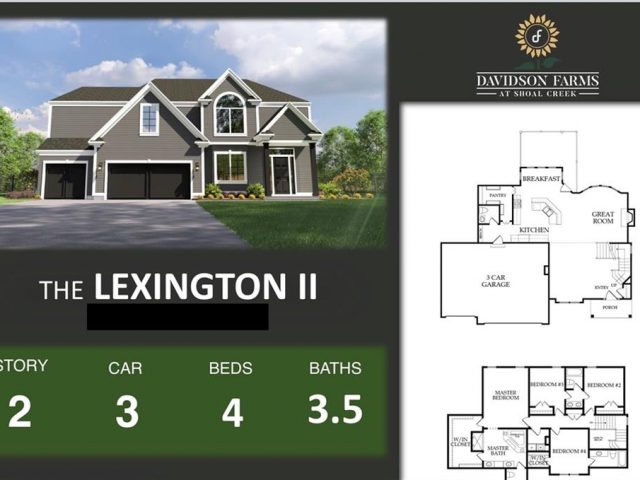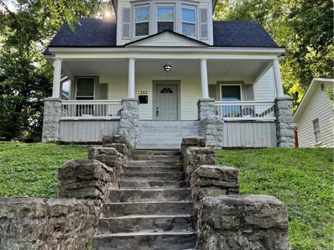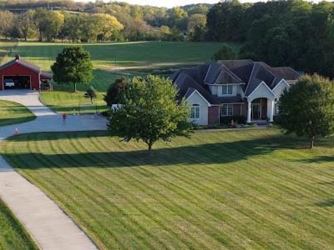2500 Windmill Drive, Platte City, MO 64079 | MLS#2467264
2467264
Property ID
2,560 SqFt
Size
4
Bedrooms
3
Bathrooms
Description
This 2 story floor plan “The Taylor” comes to Windmill Creek! This amazing floor plan has open concept main level, hardwood flooring in entry and kitchen, kitchen island, custom cabinets, walk in pantry, extended mudroom has extra shelves and storage & custom tile, 1/2 bath. HUGE family great room with cozy fireplace, extra space could be office.. Upper level laundry, master suite with a love for master bath! Double vanity, custom tiled walk in shower, extra cabinetry. whirlpool tub, walk in closet. All good sized secondary bedrooms and 2 additional full baths on the upper level. Unfinished basement stubbed for bath and ready for your vision. You will love this new subdivision living country still in the city limits. MORE PHOTO’S TO COME.
Address
- Country: United States
- Province / State: MO
- City / Town: Platte City
- Neighborhood: Windmill Creek
- Postal code / ZIP: 64079
- Property ID 2467264
- Price $585,000
- Property Type Single Family Residence
- Property status Active
- Bedrooms 4
- Bathrooms 3
- Year Built 2024
- Size 2560 SqFt
- Land area 0.22 SqFt
- Garages 3
- School District Platte County R-III
- High School Platte City
- Middle School Platte City
- Elementary School Siegrist
- Acres 0.22
- Age 2 Years/Less
- Bathrooms 3 full, 1 half
- Builder Unknown
- HVAC ,
- County Platte
- Fireplace 1 -
- Floor Plan 2 Stories
- Garage 3
- HOA $595 / Annually
- Floodplain No
- HMLS Number 2467264
- Other Rooms Great Room
- Property Status Active
- Warranty Builder-1 yr
Get Directions
Nearby Places
Contact
Michael
Your Real Estate AgentSimilar Properties
4 bedroom, 3 bath ranch/reverse home located on a quiet cul-de-sac. Completely renovated less than two years ago. Greeted into an open main floor plan with refinished hardwood floors. Primary bedroom with walk-in closet and en-suite. En-suite complete with whirlpool tub & separate walk-in shower. 2nd bedroom on main level with 2nd full bathroom updated […]
The popular Lexington II by McFarland Custom Builders! This home is at permit stage. For a limited time, buyer can pick out selections, hurry! Open Floor plan, Large kitchen, quartz island, huge walk-in pantry, hardwood floors, vaulted ceiling with beams, living room w/bay windows, fireplace, floating shelves. Accent wall in master suite, amazing bathroom […]
This adorable house is like new. New windows, hvac, roof, flooring, new paint inside and out, new deck and all new appliances. This home does have a unfinished basement. This house does have street parking as well as alley way parking as well.
Welcome to this Glorious +/- 10-acre Estate! Have you been dreaming of your very own stocked pond? Or a uniquely designed 30 x 40 new barn with room for all your classic rides and a place to store your boat? Have you wanted a special she-shed with electricity and water? Well then, you need to […]

