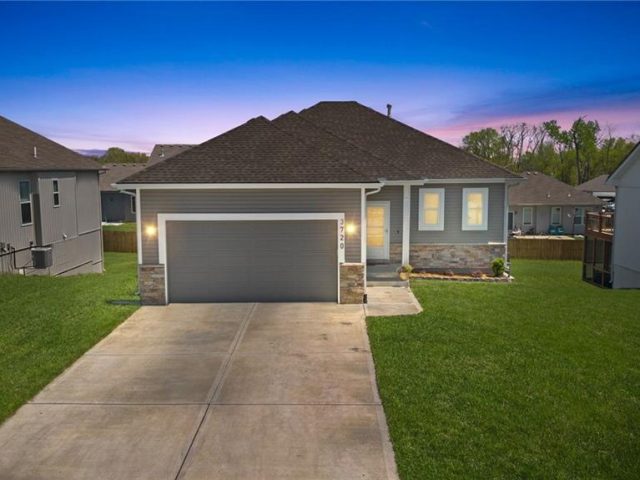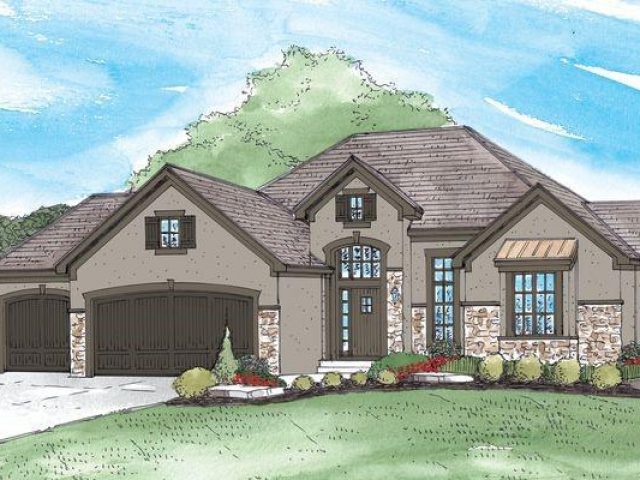6007 N Forest Avenue, Kansas City, MO 64118 | MLS#2481503
2481503
Property ID
1,025 SqFt
Size
3
Bedrooms
1
Bathroom
Description
Adorable ranch in great location! So much new – new roof, new windows, new furnace, new a/c, new hot water heater and more! Open floorplan concept boasts lots of natural light with vaulted ceilings and beautiful wood floors! Bonus laundry off kitchen and sun room are, perfect for those morning cups of coffee! Brand new gourmet kitchen with new cabinets, stainless steel appliances, granite and more! Fenced yard is all ready for you to host those summer bar-be-ques. Nothing left to do, but move right in! owner/agent
Address
- Country: United States
- Province / State: MO
- City / Town: Kansas City
- Neighborhood: Oak Park
- Postal code / ZIP: 64118
- Property ID 2481503
- Price $234,950
- Property Type Single Family Residence
- Property status Pending
- Bedrooms 3
- Bathrooms 1
- Year Built 1953
- Size 1025 SqFt
- Land area 0.34 SqFt
- Garages 1
- School District North Kansas City
- Acres 0.34
- Age 51-75 Years
- Bathrooms 1 full, 0 half
- Builder Unknown
- HVAC ,
- County Clay
- Dining Liv/Dining Combo
- Fireplace -
- Floor Plan Ranch
- Garage 1
- HOA $ /
- Floodplain No
- HMLS Number 2481503
- Other Rooms Main Floor BR,Main Floor Master,Sitting Room
- Property Status Pending
Get Directions
Nearby Places
Contact
Michael
Your Real Estate AgentSimilar Properties
Indulge in this better than new, move in ready home, situated in a prime location close to major highways and just a stone’s throw away from the new Green Hills Library and upcoming developments!! Step into the family room, flooded with natural light and inviting atmosphere perfect for entertaining. The kitchen is a chef’s dream, […]
The ASPEN by Kerns Homebuilders! Step into this spacious newly constructed and modern split-level design that features four bedrooms and three bathrooms. The centerpiece of the main living area is a stunning modern fireplace that is sure to draw the eye. The custom kitchen cabinets with quartz tops and walk-in pantry provide ample storage space […]
Build Job for Comps Only
Awaiting your personal touch, this ranch-style home in Excelsior Springs is ready for a new home owner! Featuring 3 bedrooms and 2 baths, it boasts an effortless floor plan highlighted by a spacious living room and an expansive fenced-in backyard.









































