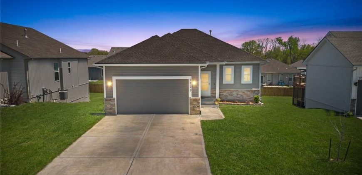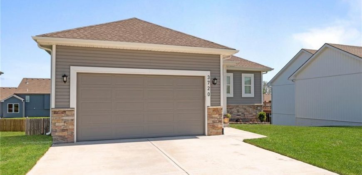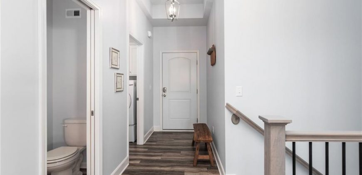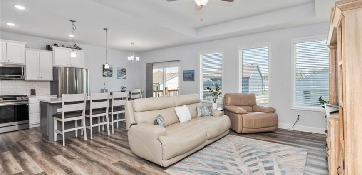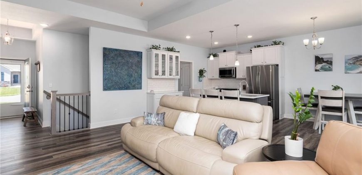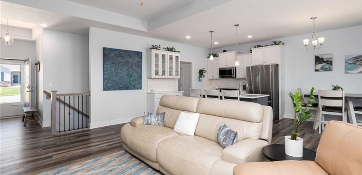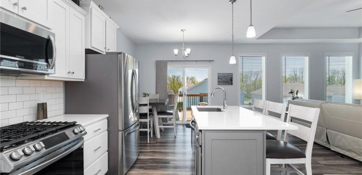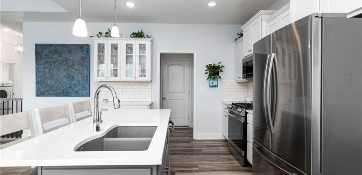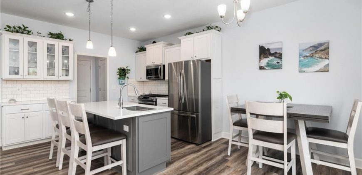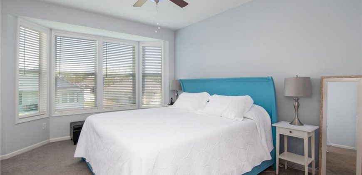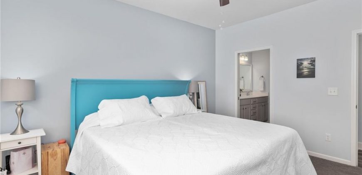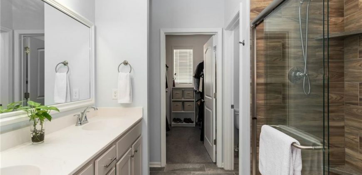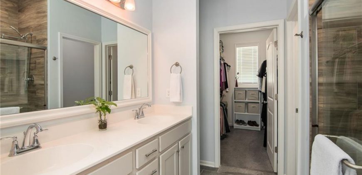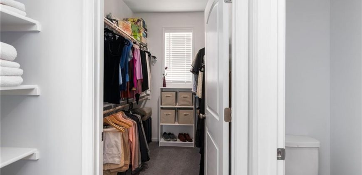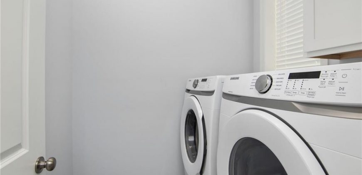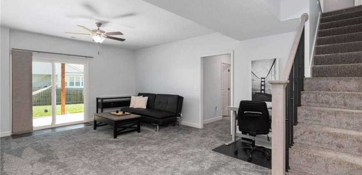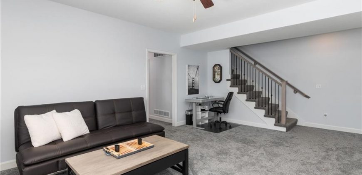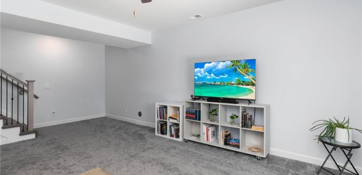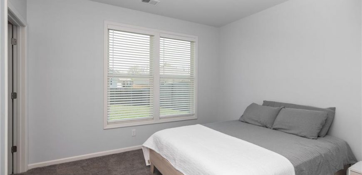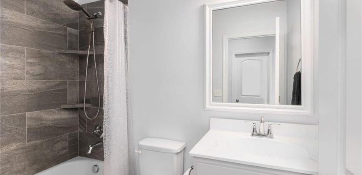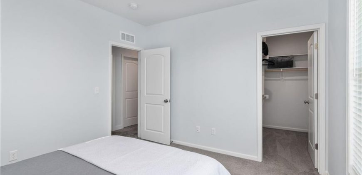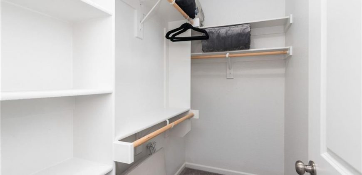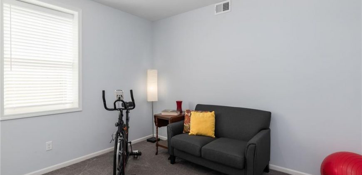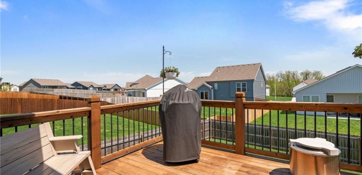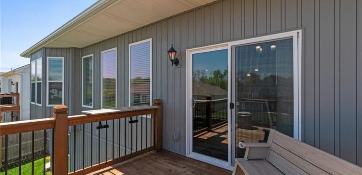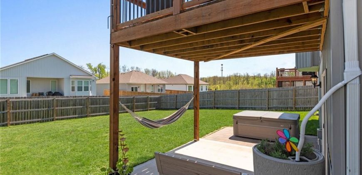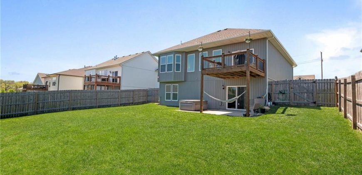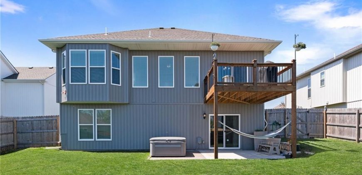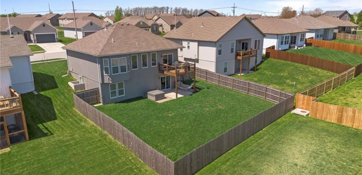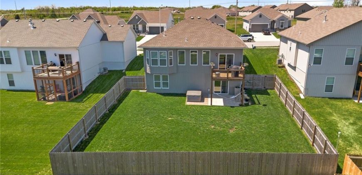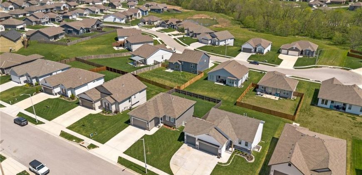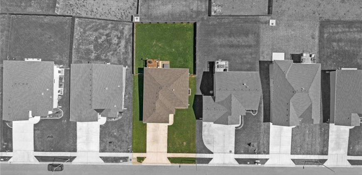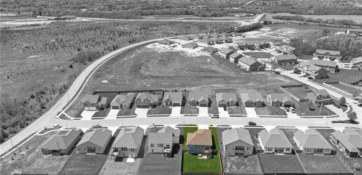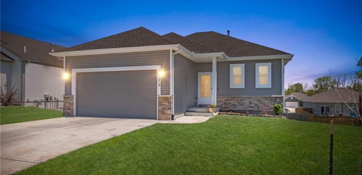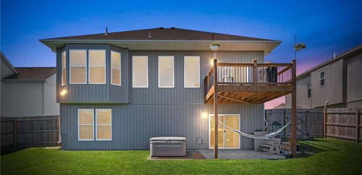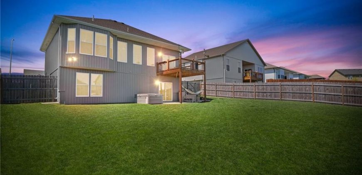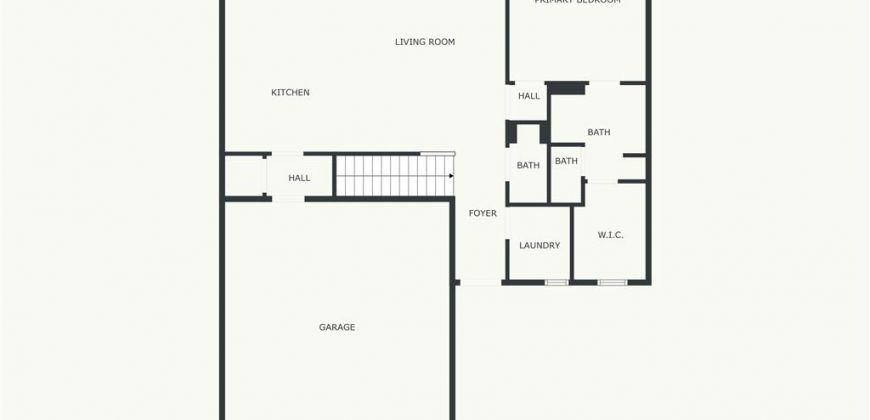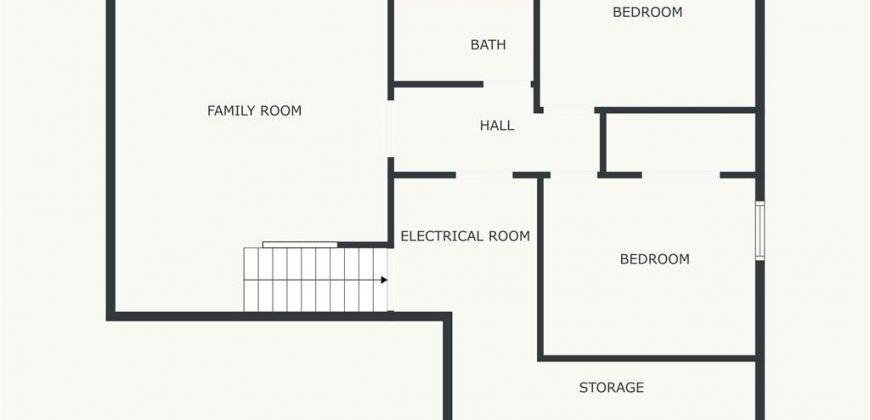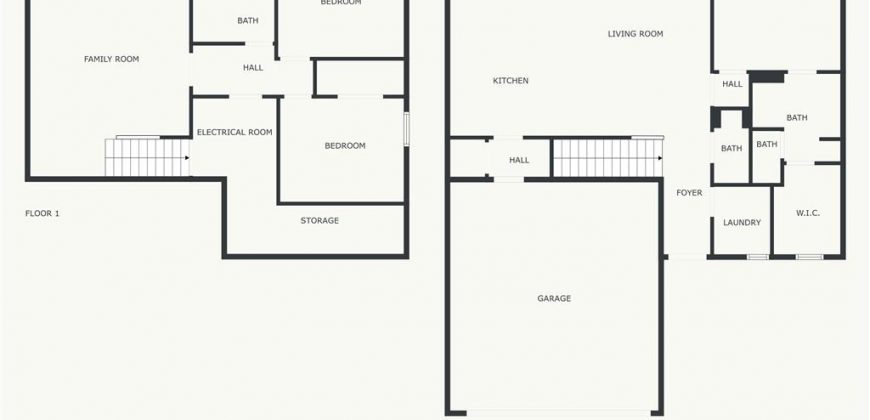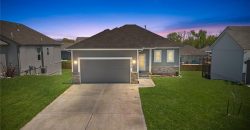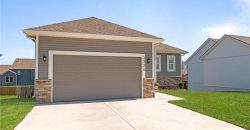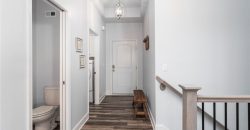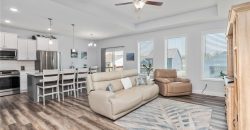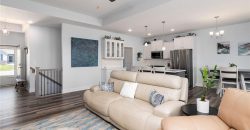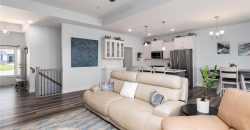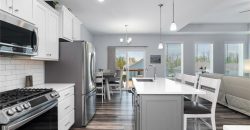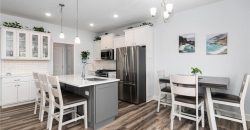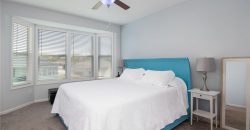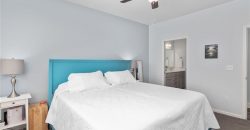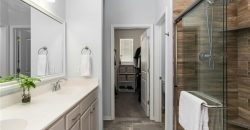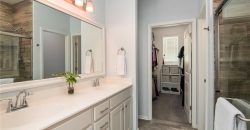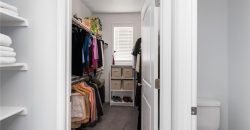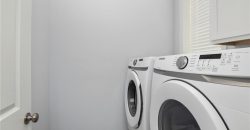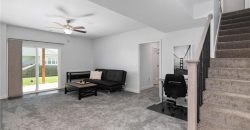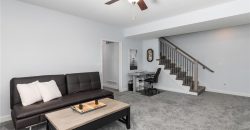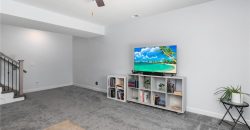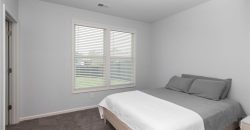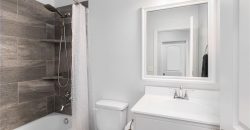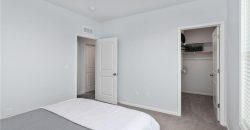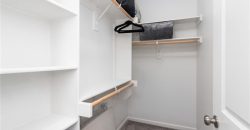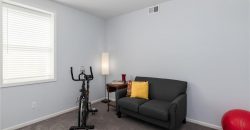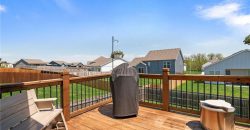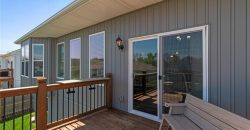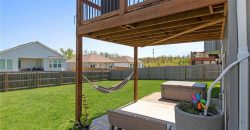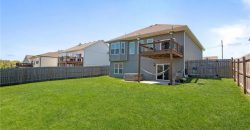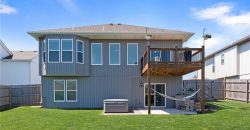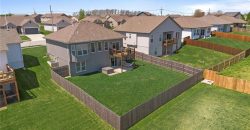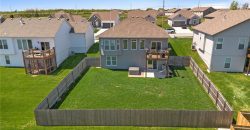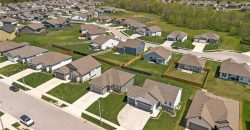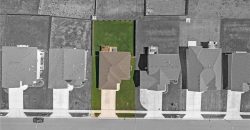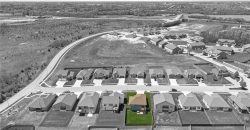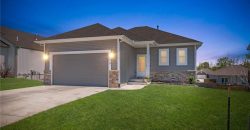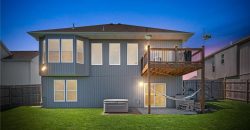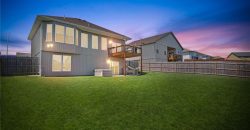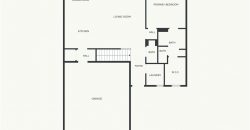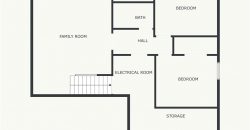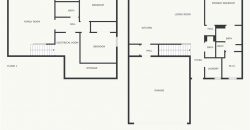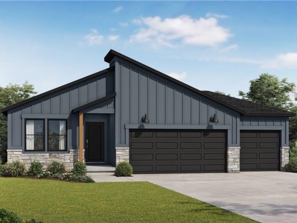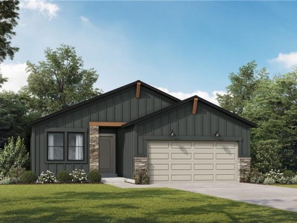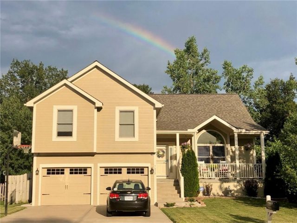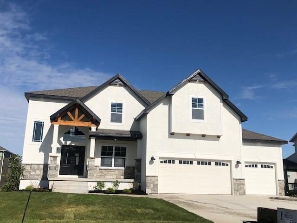3720 NW Old Stagecoach Road, Kansas City, MO 64154 | MLS#2485016
2485016
Property ID
1,928 SqFt
Size
3
Bedrooms
2
Bathrooms
Description
Indulge in this better than new, move in ready home, situated in a prime location close to major highways and just a stone’s throw away from the new Green Hills Library and upcoming developments!! Step into the family room, flooded with natural light and inviting atmosphere perfect for entertaining. The kitchen is a chef’s dream, featuring quartz countertops, a center island, walk-in pantry, and top-of-the-line stainless steel appliances that all stay!! Even the washer and dryer!
Main level primary suite w/ upgraded bay window, walk-in shower, dual vanities, and a generously sized walk-in closet with built-ins. Main level laundry room rounds out your main level living! Upgraded blinds throughout enhance privacy and style.
Finished lower level complete with high-end upgraded carpeting, where you’ll find two additional bedrooms with walk-in closets and a full bath with a shower/tub and tile accents. And ample storage.
Step outside to your own private oasis, complete with a fenced-in yard, perfect for pets or outdoor activities. The back deck provides a picturesque setting for grilling and entertaining.
But it doesn’t stop there! This home boasts a rain barrel for eco-conscious living and high-end Google lighting both indoors and out, allowing you to customize the ambiance for any occasion or holiday with ease. Don’t miss this beauty!!
Address
- Country: United States
- Province / State: MO
- City / Town: Kansas City
- Neighborhood: Genesis Place at Green Hills
- Postal code / ZIP: 64154
- Property ID 2485016
- Price $425,000
- Property Type Single Family Residence
- Property status Pending
- Bedrooms 3
- Bathrooms 2
- Year Built 2021
- Size 1928 SqFt
- Land area 0.18 SqFt
- Garages 2
- School District Platte County R-III
- High School Platte County R-III
- Middle School Barry Middle
- Elementary School Pathfinder
- Acres 0.18
- Age 3-5 Years
- Bathrooms 2 full, 1 half
- Builder Unknown
- HVAC ,
- County Platte
- Dining Eat-In Kitchen,Kit/Dining Combo
- Fireplace -
- Floor Plan Ranch,Reverse 1.5 Story
- Garage 2
- HOA $375 / Annually
- Floodplain No
- HMLS Number 2485016
- Other Rooms Main Floor Master
- Property Status Pending
Get Directions
Nearby Places
Contact
Michael
Your Real Estate AgentSimilar Properties
Build Job. Sold before processed.
**Home is past PERMITTING stage but not to foundation** It’s here!! The Tupelo is a timeless ranch with modern flair and endless possibilities. This popular floor plan has the perfect amount of space! Personalize your space with colors and finishes chosen from our carefully curated selections. Unlock more potential with an additional 921 square feet […]
Listen to the birds on your screened in porch overlooking a backyard oasis complete with a firepit, privacy fence and treed greenspace. Actually enjoy doing dishes while gazing out at your gorgeous flowering redbud tree in your fully updated kitchen. Or is it cold outside? Invite in the sunlight with the floor to ceiling windows […]
IHB Homes “Mel” 2 Story plan. Build job – entered for comp purposes only

