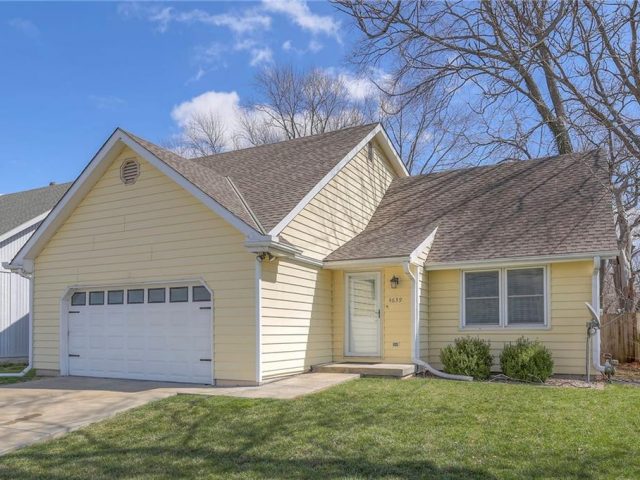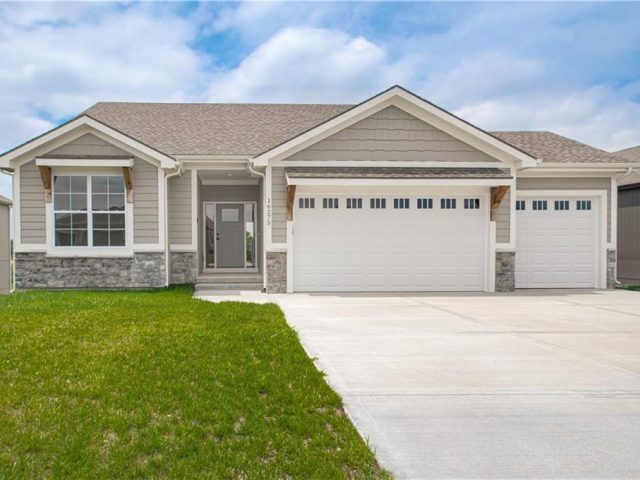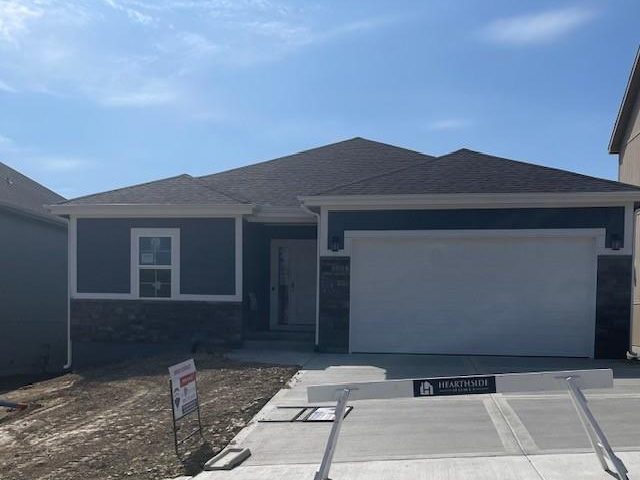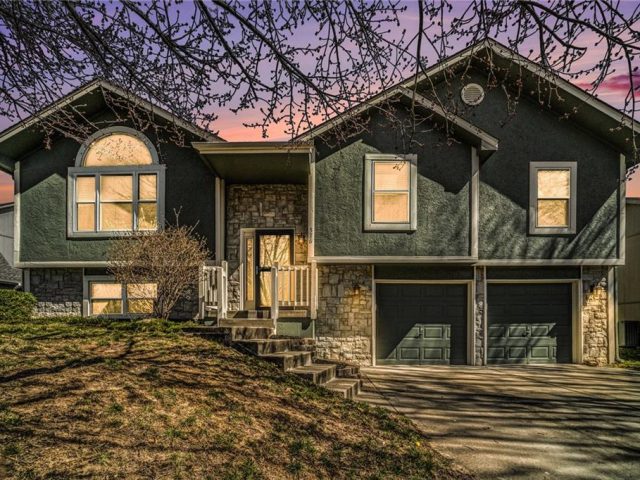5411 N Denver Avenue, Kansas City, MO 64119 | MLS#2478785
2478785
Property ID
1,854 SqFt
Size
3
Bedrooms
2
Bathrooms
Description
This is a GREAT opportunity to acquire a charming 3-bedroom, 2 bathroom home in the desirable North Kansas City area. City living on a 1 acre lot with a beautiful green backyard. Fully updated!! Upon entering the home, you will be greeted by a spacious living room, perfect for entertaining guests. All new flooring and an eclectic accent wall for design. The fully updated kitchen is generously sized and boasts an island, pantry, ample cabinet space, and a walkout to the outdoor area. Enjoy bar top seating at the island for a quick snack or the formal dining space. The bedrooms are all generously sized and filled with natural light, creating a warm and inviting atmosphere. Upstairs you will find the master suite with a fully updated bathroom, walk-in closet, and vaulted ceiling. Fabulous main level laundry room, conveniently located and spacious. If you need more space, desired separate living quarters, maybe a work shop, it’s here!! The breezeway will lead you to a separate white boxed space where the electrical is ran and the walls are up. Bring your vision and make it whatever you’d like!! 2 car oversized garage. I can’t speak highly enough in regards to the outdoor space and the serenity it brings within the city, get over here and check it out for yourself!
Address
- Country: United States
- Province / State: MO
- City / Town: Kansas City
- Neighborhood: KC Suburban Acreage Est
- Postal code / ZIP: 64119
- Property ID 2478785
- Price $279,000
- Property Type Single Family Residence
- Property status Pending
- Bedrooms 3
- Bathrooms 2
- Year Built 1942
- Size 1854 SqFt
- Land area 0.94 SqFt
- Garages 2
- School District North Kansas City
- High School Winnetonka
- Middle School Maple Park
- Elementary School Ravenwood
- Acres 0.94
- Age 76-100 Years
- Bathrooms 2 full, 0 half
- Builder Unknown
- HVAC ,
- County Clay
- Dining Eat-In Kitchen,Formal
- Fireplace -
- Floor Plan 1.5 Stories
- Garage 2
- HOA $0 / None
- Floodplain Unknown
- HMLS Number 2478785
- Other Rooms Formal Living Room,Workshop
- Property Status Pending
Get Directions
Nearby Places
Contact
Michael
Your Real Estate AgentSimilar Properties
Welcome to your dream home! Nestled in a serene neighborhood, this meticulously maintained two-story abode offers a perfect blend of comfort and style. Boasting 3 bedrooms and 2 baths, this residence exudes warmth and charm at every turn. As you step inside, you’ll be greeted by a spacious interior flooded with natural light, thanks to […]
The Edgar Plan By Houston Home Builders . Reverse 1.5 Plan
Welcome to Lot 29 The Meg by Hearthside Homes, a beautiful new construction true ranch home with 3 bedrooms and 2 full baths. Enjoy single-story living with an open concept floor plan that features a spacious foyer, a comfortable family room, and a dining area that opens to a stunning kitchen with granite counters, a […]
Embrace the opportunity to own a move-in ready home in the highly sought-after Liberty area! The see-through fireplace creates a seamless connection between the living space and the kitchen, featuring granite countertops and gleaming hardwood floors. Discover a playful loft/play area within one of the bedrooms, adding a fun dimension to the home. Enjoy an […]























































