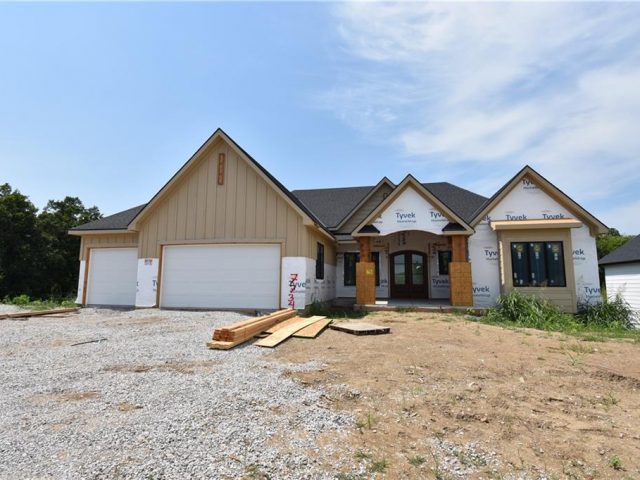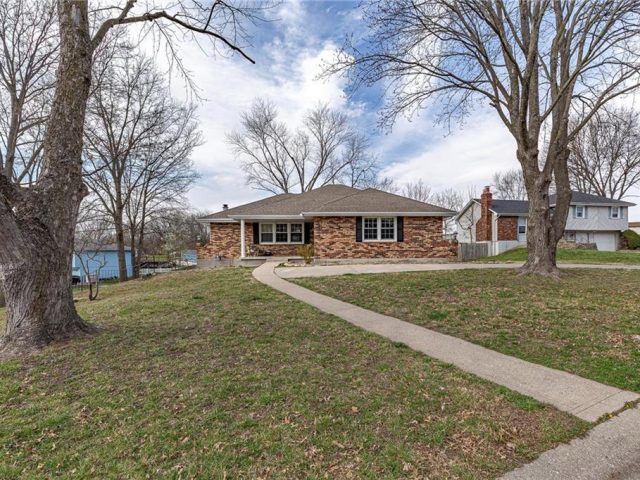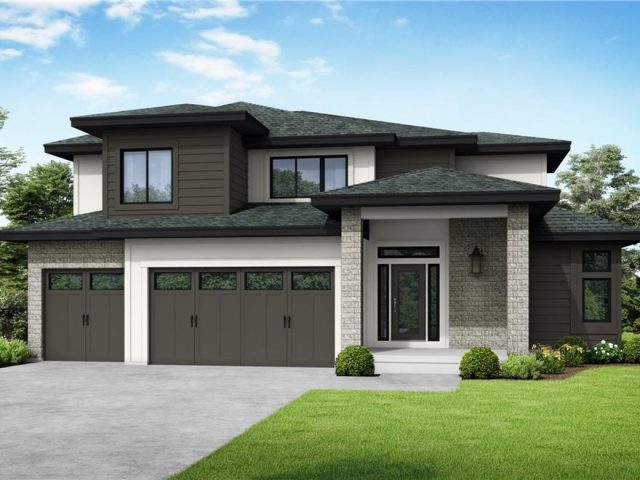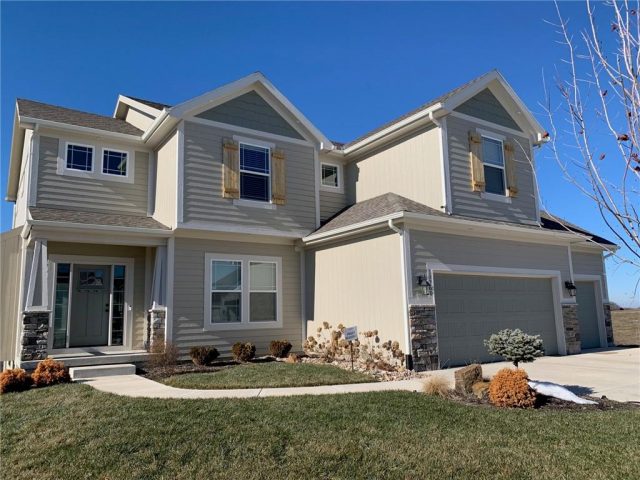16055 Ryan Circle, Parkville, MO 64152 | MLS#2467099
2467099
Property ID
1,529 SqFt
Size
3
Bedrooms
2
Bathrooms
Description
Welcome to Lot 29 The Meg by Hearthside Homes, a beautiful new construction true ranch home with 3 bedrooms and 2 full baths. Enjoy single-story living with an open concept floor plan that features a spacious foyer, a comfortable family room, and a dining area that opens to a stunning kitchen with granite counters, a kitchen island, and plenty of storage space. The engineered hardwood floors in the foyer, kitchen, dining, and family room add warmth and elegance to the home, while the i-joist floor system provides strength and durability. The owner’s suite features a double vanity in the private bath, as well as crown molding and plenty of natural light. The other two bedrooms share a full bath and offer flexibility for guests, a home office, or a hobby room. The unfinished basement provides ample storage space and could be finished in the future for additional living area or a home theater. Estimated Completion: April 1, 2024 Upgrades include:
Daylight Package (deck), LVP floor at laundry, LVP floor at hall bath, Tile floor at master bath, Tile walls & seat at master shower, Peerless black bath fixtures, Group 2 countertops at kitchen, Fireplace at family room
Address
- Country: United States
- Province / State: MO
- City / Town: Parkville
- Neighborhood: The Woods at Creekside
- Postal code / ZIP: 64152
- Property ID 2467099
- Price $420,000
- Property Type Single Family Residence
- Property status Pending
- Bedrooms 3
- Bathrooms 2
- Size 1529 SqFt
- Land area 0.14 SqFt
- Garages 2
- School District Park Hill
- High School Park Hill South
- Middle School Lakeview
- Elementary School Hawthorn
- Acres 0.14
- Age 2 Years/Less
- Bathrooms 2 full, 0 half
- Builder Unknown
- HVAC ,
- County Platte
- Dining Kit/Dining Combo
- Fireplace 1 -
- Floor Plan Ranch
- Garage 2
- HOA $495 / Annually
- Floodplain No
- HMLS Number 2467099
- Other Rooms Fam Rm Main Level,Family Room,Main Floor BR,Main Floor Master
- Property Status Pending
- Warranty Builder-1 yr
Get Directions
Nearby Places
Contact
Michael
Your Real Estate AgentSimilar Properties
The Haventon by Homes by Chris. MEP stage as 7/01. Photos coming soon. Be prepared to be wowed from curb appeal to interior finishes. The expansive main floor includes an oversize Great Room, Beautiful Kitchen & Dining combo with a Butlers Pantry that dubs as a second prep kitchen. The Master Suite comes with Vaulted […]
This 3 bedroom ranch-style home offers a blend of comfort and elegance, with its well-designed layout and modern amenities. The spacious bedrooms and renovated bathrooms create a sense of luxury, while the main level laundry adds convenience to your daily routine. The centerpiece of the cozy living room is the striking stone fireplace, complemented by […]
Build job. Sold before processed.
You don’t want to miss this former model home with all the bells and whistles, on-trend colors and finishes just waiting for you. This 5 bedroom home has 4 bedrooms on the 2nd level with the 5th bedroom on the lower level. Awesome culdesac lot with finished walkout lower level, professional landscaping, expanded patio, irrigation […]







































