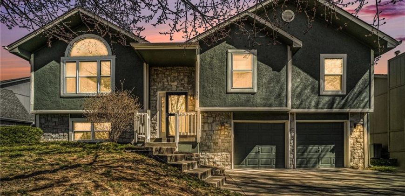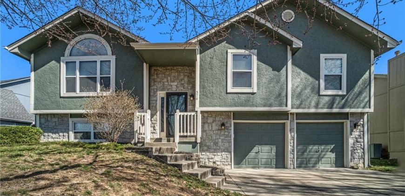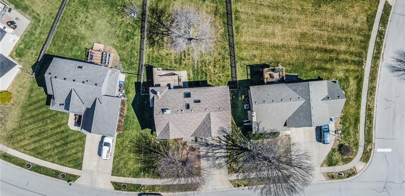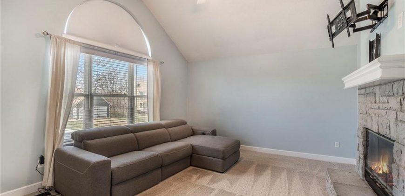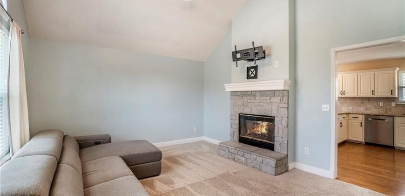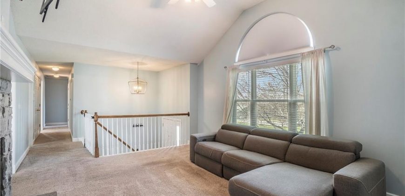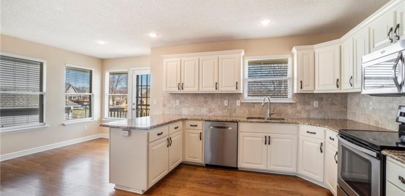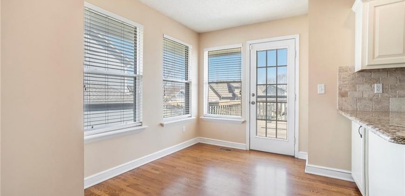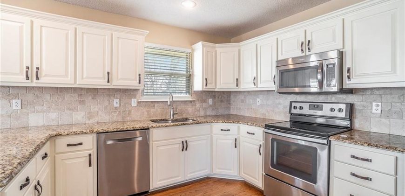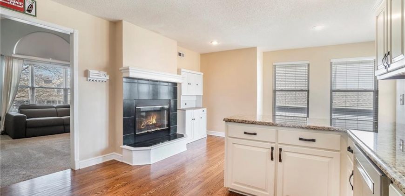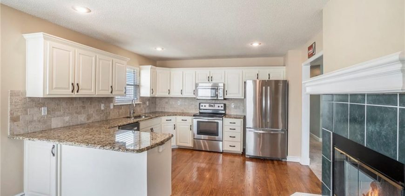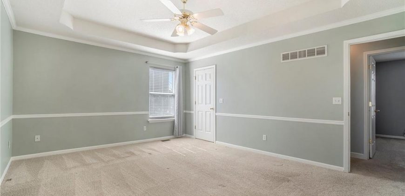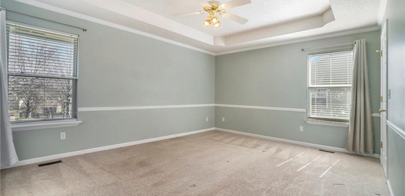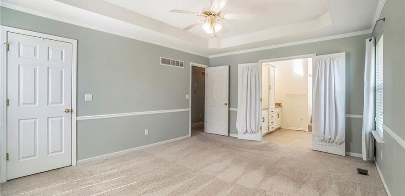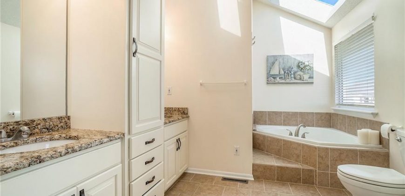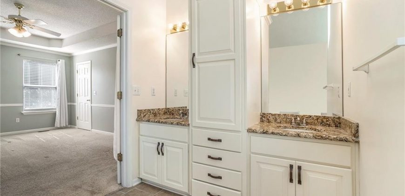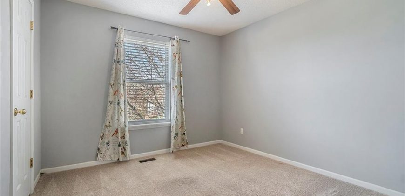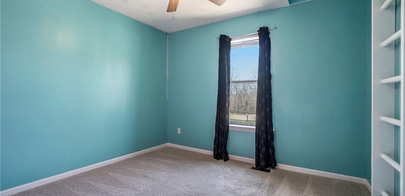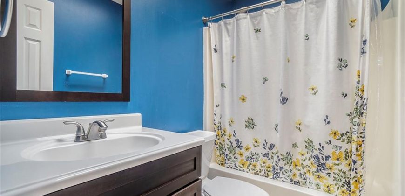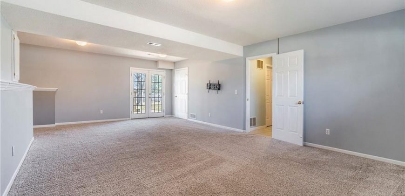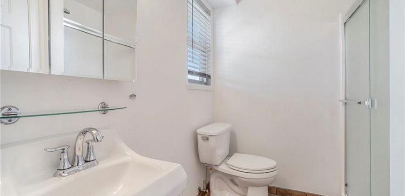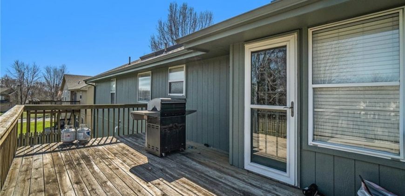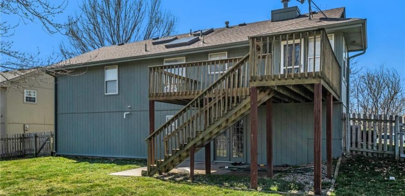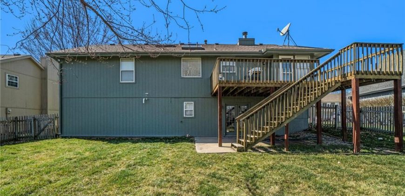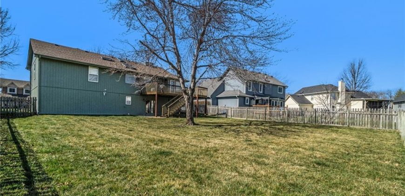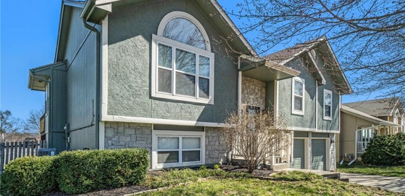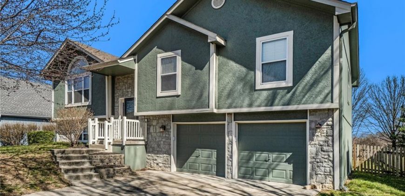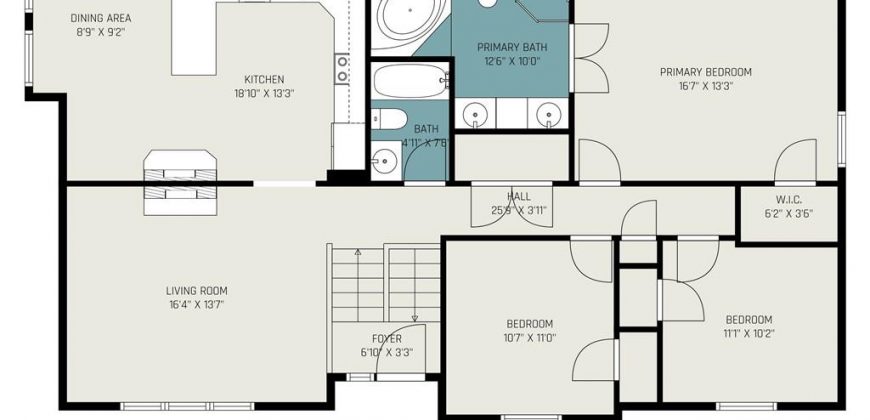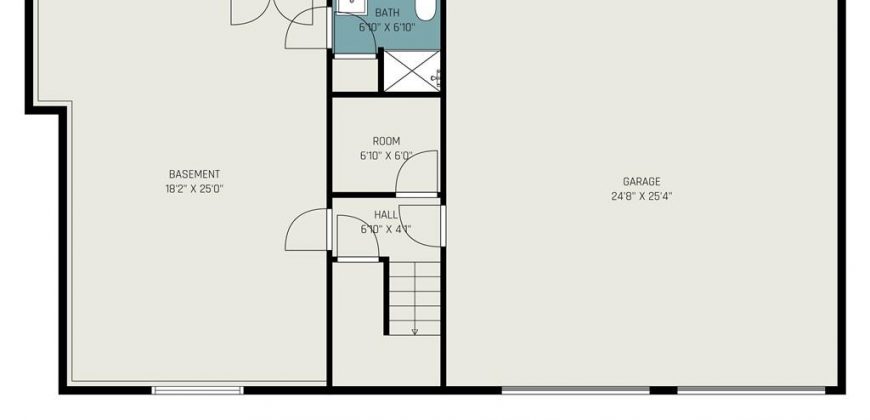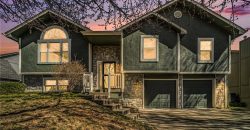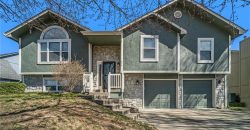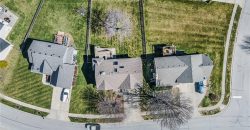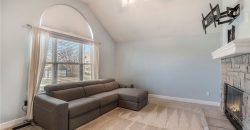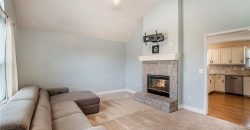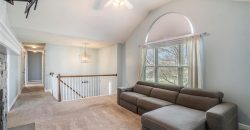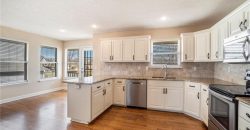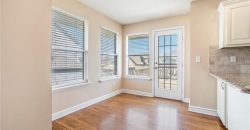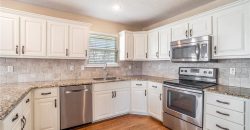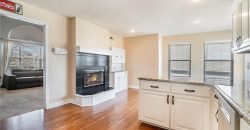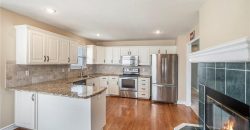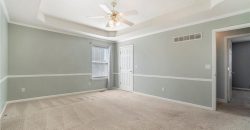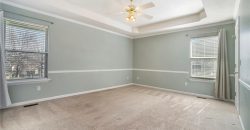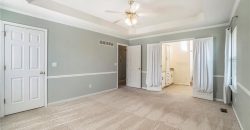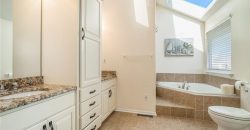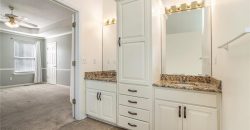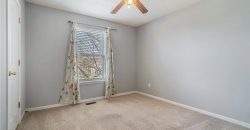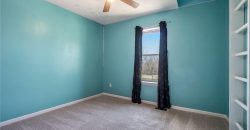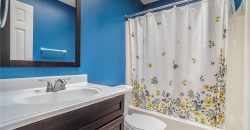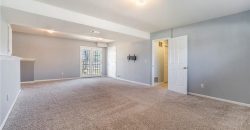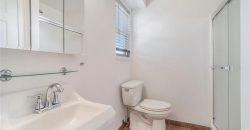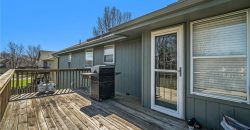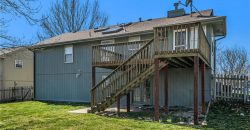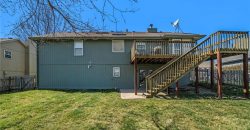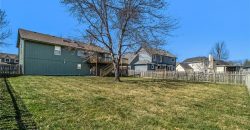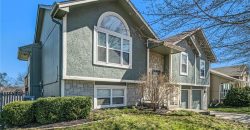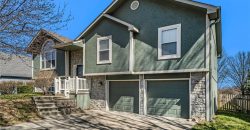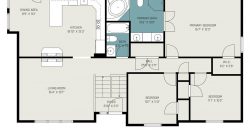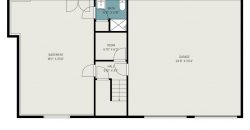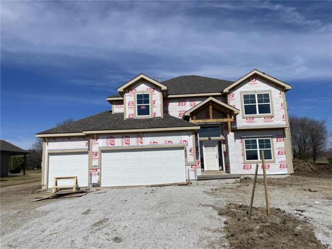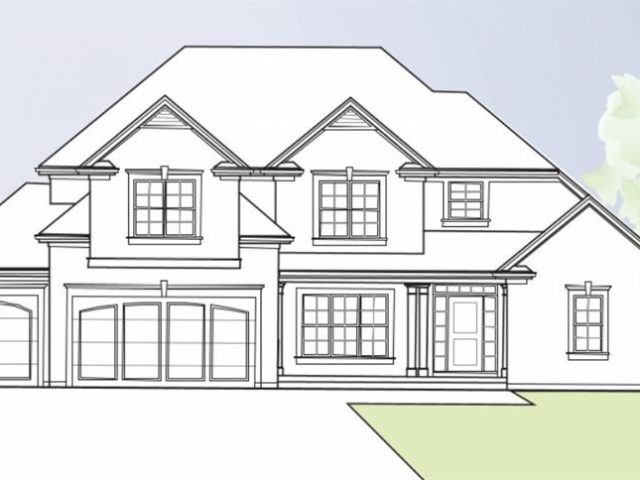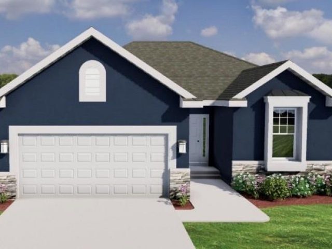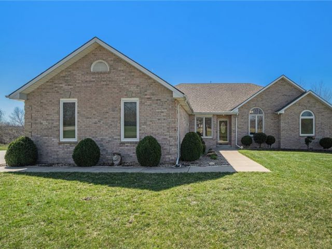576 Hawthorne Drive, Liberty, MO 64068 | MLS#2471781
2471781
Property ID
2,074 SqFt
Size
3
Bedrooms
3
Bathrooms
Description
Embrace the opportunity to own a move-in ready home in the highly sought-after Liberty area! The see-through fireplace creates a seamless connection between the living space and the kitchen, featuring granite countertops and gleaming hardwood floors. Discover a playful loft/play area within one of the bedrooms, adding a fun dimension to the home. Enjoy an abundance of natural light that fills the living spaces. The finished, walk-out basement includes a full bath, providing additional living and entertaining space. Benefit from the convenience of an HOA that includes access to a pool within walking distance. The location is ideal, with proximity to parks, easy highway access, and close proximity to major retail stores and restaurants. The large, flat fenced backyard is perfect for entertaining and outdoor activities.
Highly sought after elementary schools are nearby, and exciting additions like a splash park in the city park are on the horizon. Explore the surrounding parks, including Stocksdale Park with its dog park, playgrounds, ultimate frisbee, and a vast 500-acre park. The Martha Thompson Nature Center is also close by. Minutes away from the community center and downtown, and anticipate the arrival of a new Midcontinent Library soon!
Address
- Country: United States
- Province / State: MO
- City / Town: Liberty
- Neighborhood: Clay Meadows
- Postal code / ZIP: 64068
- Property ID 2471781
- Price $340,000
- Property Type Single Family Residence
- Property status Pending
- Bedrooms 3
- Bathrooms 3
- Year Built 1996
- Size 2074 SqFt
- Land area 0.19 SqFt
- Garages 2
- School District Liberty
- High School Liberty
- Middle School Liberty
- Elementary School Schumacher
- Acres 0.19
- Age 21-30 Years
- Bathrooms 3 full, 0 half
- Builder Unknown
- HVAC ,
- County Clay
- Dining Eat-In Kitchen,Hearth Room,Kit/Dining Combo
- Fireplace 1 -
- Floor Plan Split Entry
- Garage 2
- HOA $200 / Annually
- Floodplain No
- HMLS Number 2471781
- Other Rooms Recreation Room
- Property Status Pending
Get Directions
Nearby Places
Contact
Michael
Your Real Estate AgentSimilar Properties
Two Story Hawthorne plan with Timber Front Elevation. Kitchen with painted cabinets, butler pantry and walk in pantry. Good sized island. Great Room with Fireplace and custom cabinets, floating shelves either side. Formal Dining or Office Space with French Doors. Wood/LVP flooring in Kitchen, Breakfast and Entries standard. Carpet in Dining Room and Great Room […]
Custom build job for comps only. All information is estimated at the time of entry. Actual taxes unknown. Photo is stock photo of similar plan.
Welcome to the Redbud by Ashlar Homes LLC. This gorgeous ranch style home will be completed by the Spring of 2024! This home will feature LVP flooring throughout the home with carpet in the bedrooms, and tile floors in the primary bathroom. This home will offer an open living, dining and kitchen concept with a […]
Gorgeous all-brick ranch on just shy of 3 acres! Quiet cul-de-sac location. New flooring & paint, brand new HVAC system in 2023 & new durable Trex decking. Rare three bedrooms on one main level + a formal dining & designated office space! The kitchen boasts beautifully stained cabinetry, granite counters & stone backsplash. Primary en-suite […]

