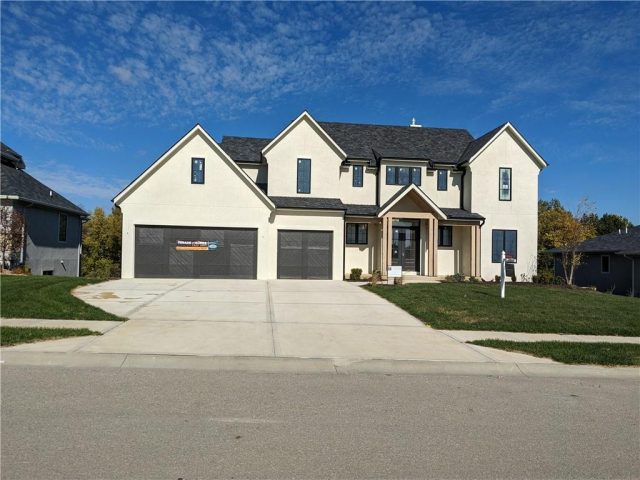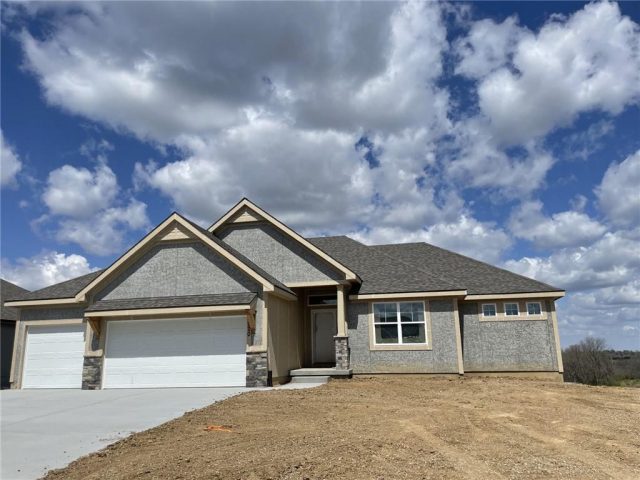29345 Countryside Road, Weston, MO 64098 | MLS#2434278
2434278
Property ID
4,564.9 SqFt
Size
7
Bedrooms
4
Bathrooms
Description
Looking for an opportunity to invest in a home that could be used as a retreat of many kinds, a fitness business, bed and breakfast or many other businesses just outside the city limits of Weston, Missouri? You will find 4600+ square feet of living space inside the home and over 3200 square feet of space combined in the garage, workshop and 1/2 court gym. The home sits on 9+ acres of land with plenty of space to grow an expansive garden and put in a pool or just enjoy the surrounding nature. In addition to all the amazing features the home has the highest rating on energy efficiency standards throughout the entire home ensuring you can live in comfort while keeping your energy bills low.
Needing a large home for a family and not a business venture? Look no further than this home that has plenty of space for everyone and lots of storage space.
The allure of 29345 Countryside Road extends beyond the confines of the main house. The property boasts an expansive outdoor entertainment area, complete with a covered deck that looks out over acres of heavy timber, perfect for outdoor dining and hosting gatherings with family and friends.
Situated just outside Weston, a charming and historic town, residents can enjoy a peaceful lifestyle while still being within proximity to modern conveniences. Explore the local boutiques, savor delectable cuisine at nearby restaurants, or take a leisurely stroll through the quaint streets, soaking in the rich heritage and small-town charm.
The property features an extraordinary opportunity to embrace a harmonious lifestyle in a remarkable natural setting. With its impeccable design, breathtaking surroundings, and serene ambiance, this residence invites you to create lasting memories and experience the true essence of country living with modern amenities.
The adjacent property has 9+ acres for sale from the same sellers.
Address
- Country: United States
- Province / State: MO
- City / Town: Weston
- Neighborhood: Other
- Postal code / ZIP: 64098
- Property ID 2434278
- Price $1,350,000
- Property Type Single Family Residence
- Property status Active
- Bedrooms 7
- Bathrooms 4
- Year Built 2018
- Size 4563.9 SqFt
- Land area 9.76 SqFt
- Garages 5
- School District West Platte R-II
- High School West Platte
- Acres 9.76
- Age 3-5 Years
- Bathrooms 4 full, 1 half
- Builder Unknown
- HVAC ,
- County Platte
- Dining Eat-In Kitchen,Kit/Dining Combo
- Fireplace 1 -
- Floor Plan 1.5 Stories
- Garage 5
- HOA $ /
- Floodplain No
- HMLS Number 2434278
- Property Status Active
Get Directions
Nearby Places
Contact
Michael
Your Real Estate AgentSimilar Properties
Freeman Custom Homes presents their “Vail” plan. A 1.5 story home with owner’s suite on main level, soaring ceilings in great room and full views of the golf course from the office, kitchen, great room, owner’s suite and upper level rooms. Enjoy entertaining in this custom kitchen with a prep kitchen/pantry to hold all of […]
Pine Grove Pointe Welcomes the beautiful “BAILEY” by Robertson Construction! A newer 2-Story plan offering great quality and custom detail throughout! A spacious Main Level featuring Floor to Ceiling Windows and lots of natural light shows off the Real HARDWOOD Floors, Large Kitchen Island, Lots of Cabinet and Countertop space, Solid Surface Countertops, Breakfast area […]
Skip the lawn care this spring and summer! Enjoy the maintenance amenities of this community! This OAKWOOD plan is on a DAYLIGHT lot with covered Deck. Great Room with Corner Fireplace, Kitchen with extended island, custom stained cabinets, walk in pantry. Breakfast room walks out to covered deck. Master Suite with Jacuzzi tub, large tiled, […]
Don’t miss the opportunity to make this award-winning plan your home! The Jefferson Traditional by Patriot Homes is perfectly situated on a cul-de-sac lot backing to green space for added privacy and showcases classic stone and stucco design. The main level includes a drop zone, laundry room, powder room, well-equipped kitchen, breakfast nook, dining room, […]













































































































































































