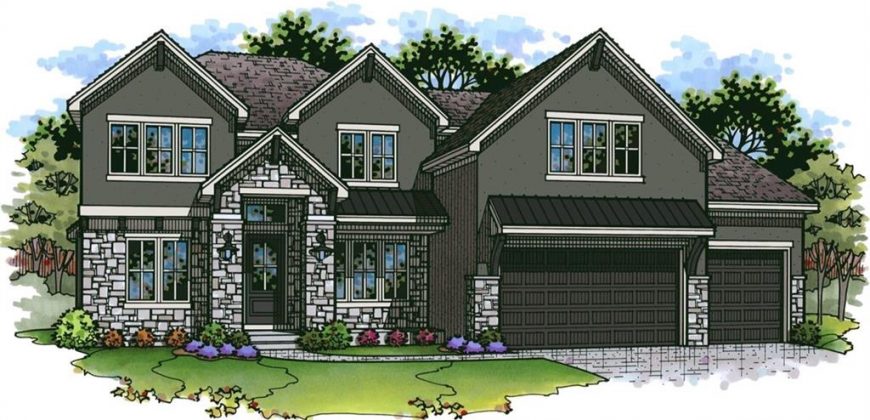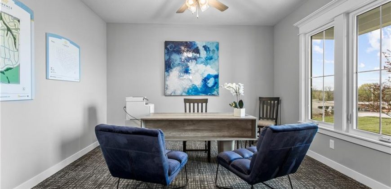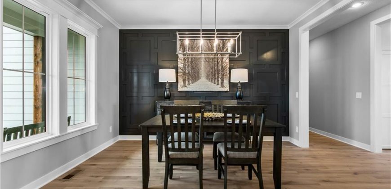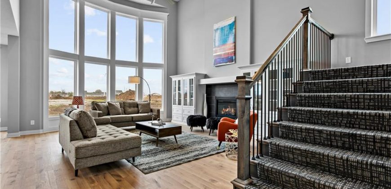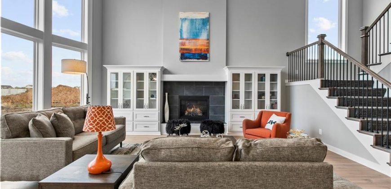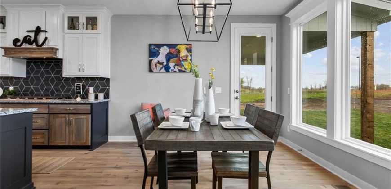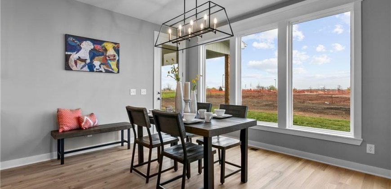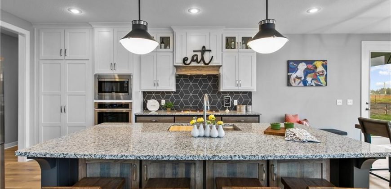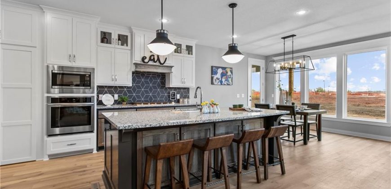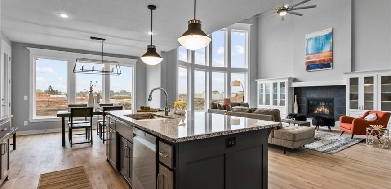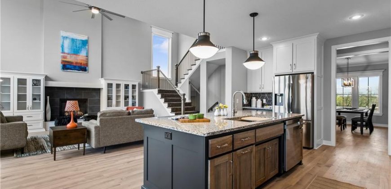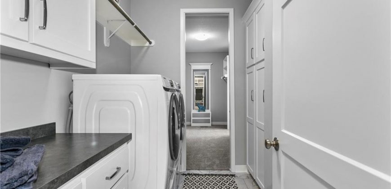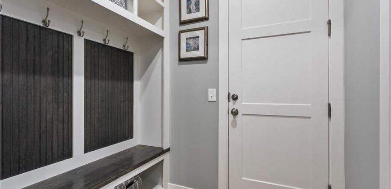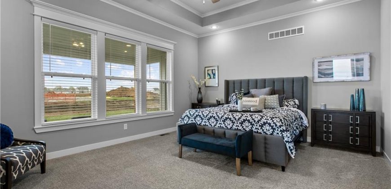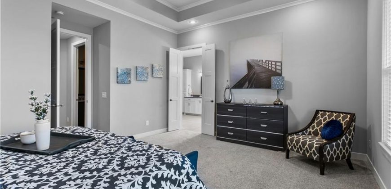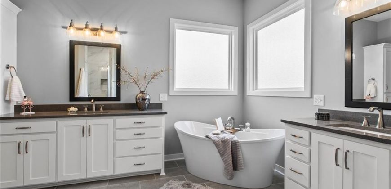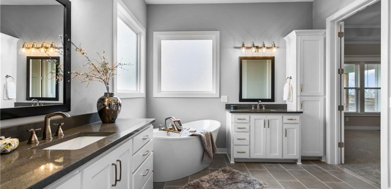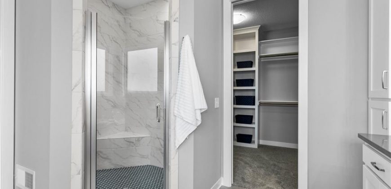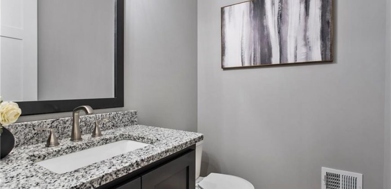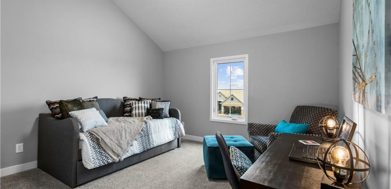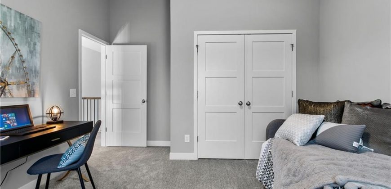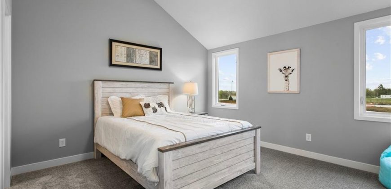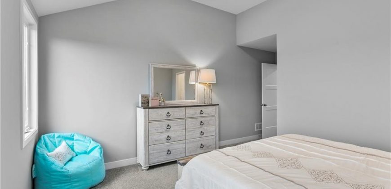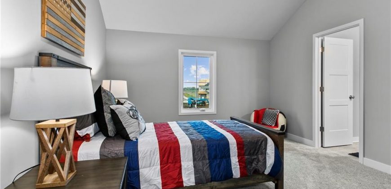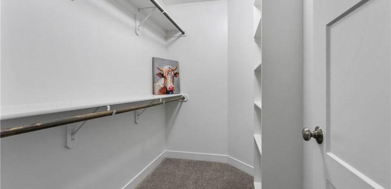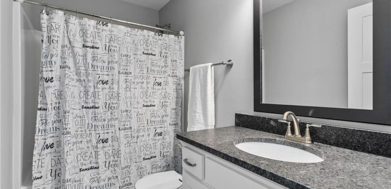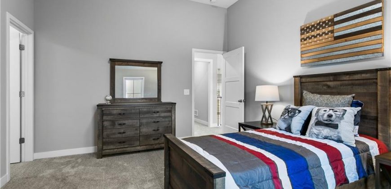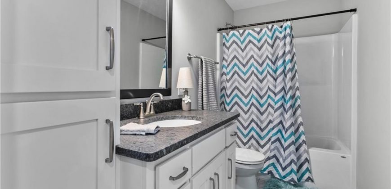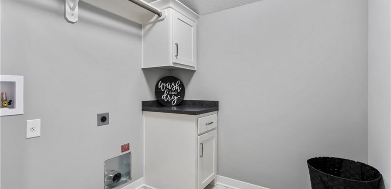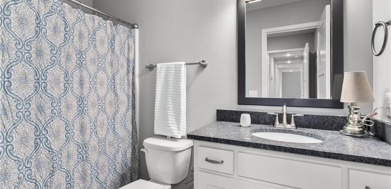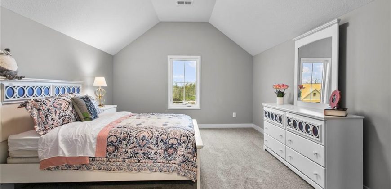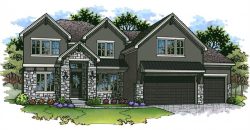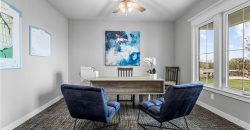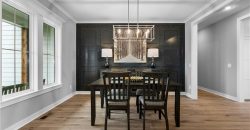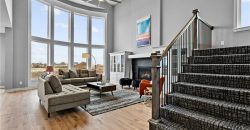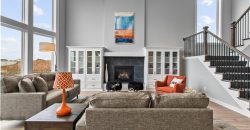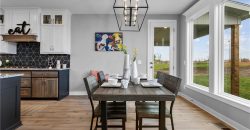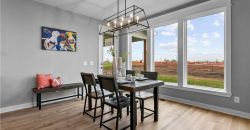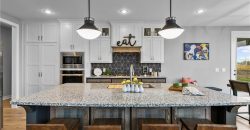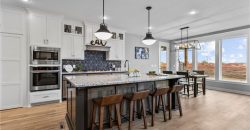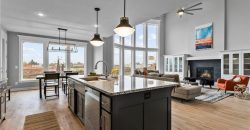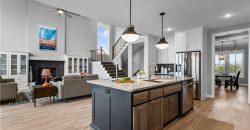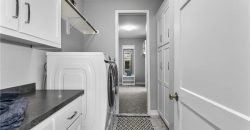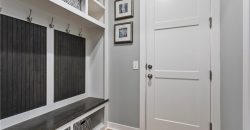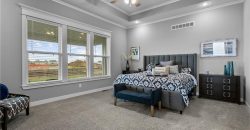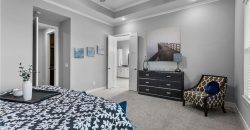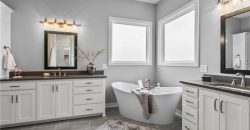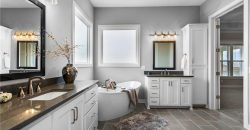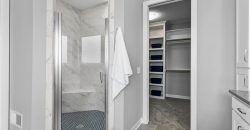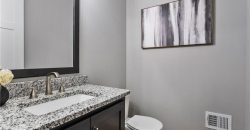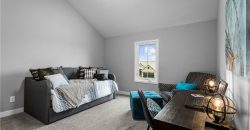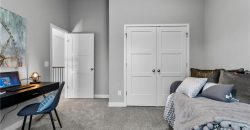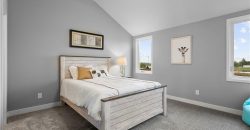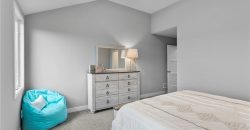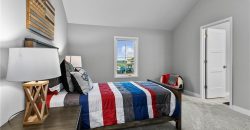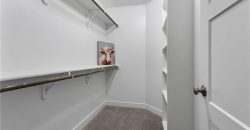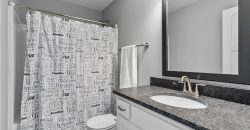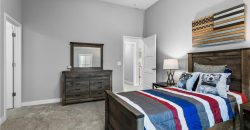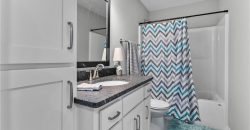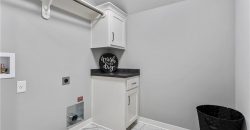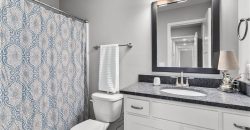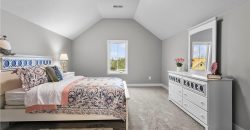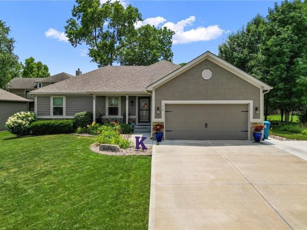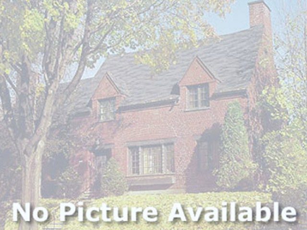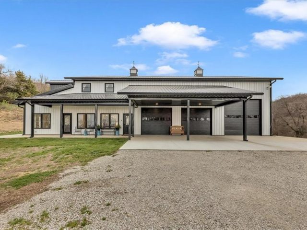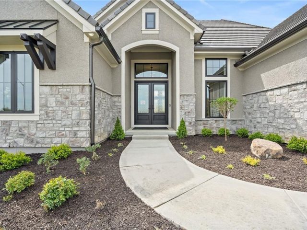1308 NW 106th Terrace, Kansas City, MO 64155 | MLS#2481316
2481316
Property ID
3,530 SqFt
Size
5
Bedrooms
4
Bathrooms
Description
Don’t miss the opportunity to make this award-winning plan your home! The Jefferson Traditional by Patriot Homes is perfectly situated on a cul-de-sac lot backing to green space for added privacy and showcases classic stone and stucco design. The main level includes a drop zone, laundry room, powder room, well-equipped kitchen, breakfast nook, dining room, study, and great room with two-story bay windows as well as an idyllic master bedroom suite with free-standing soaker tub, walk-in shower with dual shower heads and Bluetooth audio system. An open staircase leads to the upper level offering four bedrooms, three full bathrooms, and second laundry room. This home is just starting its journey to become a finished house ready for your family to turn it into a loving home. Its ready for you to pick out all your own selections to make it your own. Extras enhancing the overall convenience and ease of owning this home include a three-car garage with openers for both doors, high-efficiency furnaces, whole home humidifier, and 50-gallon electric water heater. Estimated Completion of December 2024. Home is UNDER CONSTRUCTION – Photos are of a different model to show an example of finished product. Finishes and Features will Vary .
Address
- Country: United States
- Province / State: MO
- City / Town: Kansas City
- Neighborhood: Cadence
- Postal code / ZIP: 64155
- Property ID 2481316
- Price $840,755
- Property Type Single Family Residence
- Property status Pending
- Bedrooms 5
- Bathrooms 4
- Year Built 2024
- Size 3530 SqFt
- Land area 0.31 SqFt
- Garages 3
- School District North Kansas City
- High School Staley High School
- Middle School New Mark
- Elementary School Nashua
- Acres 0.31
- Age 2 Years/Less
- Bathrooms 4 full, 1 half
- Builder Unknown
- HVAC ,
- County Clay
- Dining Breakfast Area,Formal
- Fireplace 1 -
- Floor Plan 1.5 Stories
- Garage 3
- HOA $565 / Annually
- Floodplain No
- HMLS Number 2481316
- Other Rooms Breakfast Room,Den/Study,Great Room,Main Floor Master
- Property Status Pending
- Warranty Builder-1 yr
Get Directions
Nearby Places
Contact
Michael
Your Real Estate AgentSimilar Properties
ABSOLUTE GEM!!! Welcome home to this 4 bedroom, 3 bath, 2 car garage ranch floorplan sitting in the heart of Kearney. Open layout with the laundry conveniently located on the main level and a beautifully finished basement for that extra space. With the home sitting at the end of the street, you have open viewing […]
Welcome to this cute 3 bedroom, 1 bath home which includes refrigerator, stove, dishwasher and washer/dryer hookups. Also a good size shed in the backyard for storage. Off street parking on a nice concrete driveway. Located close to downtown Liberty, you’ll enjoy easy access to local shops, restaurants, and amenities. Situated within the desirable […]
Nestled in the heart of Missouri, this custom-built home features an expansive open floor plan, ideal for modern living on 51 acre (m/l). This retreat-like oasis includes two homes high on a bluff overlooking the horizon. The primary home is a custom designed, Amish built 7,030 square feet Barndominium with exceptional attention to detail. The […]
CUSTOM BUILD- Exquisite & meticulous details are featured in the thoughtfully designed award winning Valentino Reverse plan by Casa Bella. High ceilings & walls of windows welcome in natural light. Its open design maximizes space & is perfect for entertaining. No detail is overlooked, from the kitchen for the most discerning chefs, to the spa-like […]

