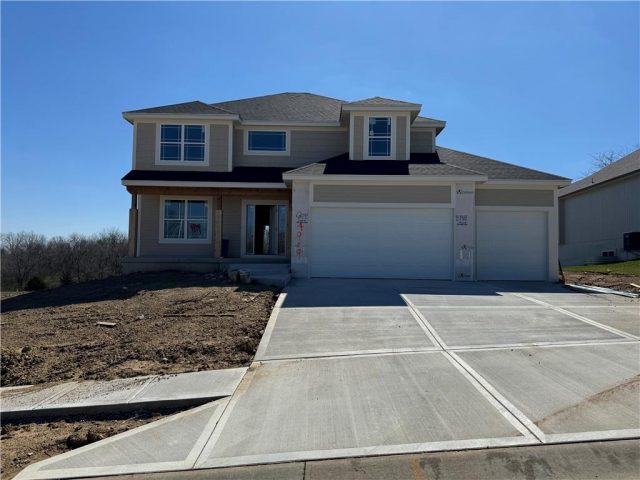4801 NE 105th Street, Kansas City, MO 64156 | MLS#2479326
2479326
Property ID
2,732 SqFt
Size
4
Bedrooms
3
Bathrooms
Description
Pine Grove Pointe Welcomes the beautiful “BAILEY” by Robertson Construction! A newer 2-Story plan offering great quality and custom detail throughout! A spacious Main Level featuring Floor to Ceiling Windows and lots of natural light shows off the Real HARDWOOD Floors, Large Kitchen Island, Lots of Cabinet and Countertop space, Solid Surface Countertops, Breakfast area with access to the Covered Deck and a Bonus/Flex room that would make a great home office! Good size Walk-in Pantry with lots of shelving and storage. Half Bath is also located on the Main Level. Upstairs has an impressive Master Suite with a Walk-in closet with built-in shelving and Bonus Closet! The Master bath is complete with a seperate tub and shower, double sinks, lots of storage and access to the Laundry Room. Walkout Basement could be finished for additional living space. Patio at Walkout. Subdivision amenities include a pool, club house, basketball and tennis court(s), volleyball and play area. Located in the highly-rated NKC/Staley High School District. Great location with easy access to local amenities!
Address
- Country: United States
- Province / State: MO
- City / Town: Kansas City
- Neighborhood: Pine Grove Pointe
- Postal code / ZIP: 64156
- Property ID 2479326
- Price $529,900
- Property Type Single Family Residence
- Property status Active
- Bedrooms 4
- Bathrooms 3
- Year Built 2024
- Size 2732 SqFt
- Land area 0.21 SqFt
- Label OPEN HOUSE: EXPIRED
- Garages 3
- School District North Kansas City
- High School Staley High School
- Middle School New Mark
- Elementary School Rising Hill
- Acres 0.21
- Age 2 Years/Less
- Bathrooms 3 full, 1 half
- Builder Robertson Construction
- HVAC ,
- County Clay
- Dining Breakfast Area,Formal
- Fireplace 1 -
- Floor Plan 2 Stories
- Garage 3
- HOA $525 / Annually
- Floodplain No
- HMLS Number 2479326
- Open House EXPIRED
- Property Status Active
- Warranty Builder-1 yr
Get Directions
Nearby Places
Contact
Michael
Your Real Estate AgentSimilar Properties
OVERSIZED 4 CAR GARAGE! Now that we have that out of the way, this lovely traditional Colonial home also has an ELEVATOR that goes to all three levels. Too many thoughtful features to list but we will start with the large covered front porch, beautiful crown moldings and wainscoting in the formal dining room, great […]
Welcome to your charming ranch-style home! This delightful home boasts 3 bedrooms, perfect for accommodating your family or hosting guests. With 1 bathroom, it offers convenience and comfort for everyday living. Complete with a convenient one-car garage, this home offers both functionality and comfort. Don’t miss out on the opportunity to make this wonderfully updated […]
Welcome to this charming home featuring a cozy fireplace, a natural color palette, and other rooms for flexible living space. The primary bathroom boasts good under sink storage, while the fenced in backyard offers privacy and security. Enjoy relaxing in the sitting area in the backyard or entertaining. Fresh interior paint and new flooring throughout […]
CHECK OUT ONE OF OUR NEW PLANS/ OAKMONT 2 ..THIS HOME BACKS TO Greenway. HARDWOODS IN ENTRY, & KITCHEN, GRANITE COUNTERTOPS IN KITCHEN & ALL BATHROOMS, ALL BATHROOMS HAVE TILE, STONE FIREPLACE, COVERED DECK, Built ins in Great Room, BUTLER’S PANTRY, WALK-IN PANTRY, AND MUCH MORE UPGRADES. FUTURE POOL & REMAINING WALKING TRAIL IN PHASE […]











































































