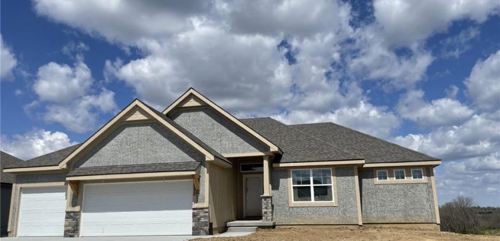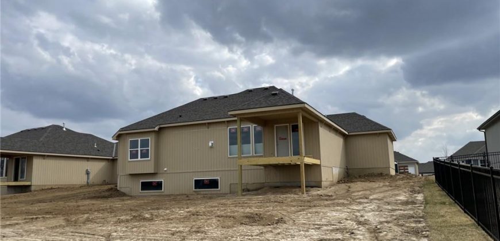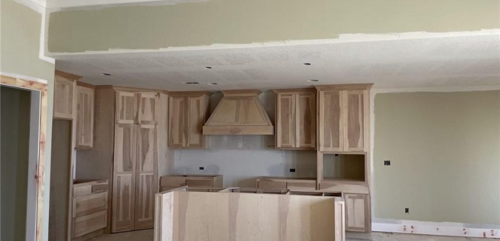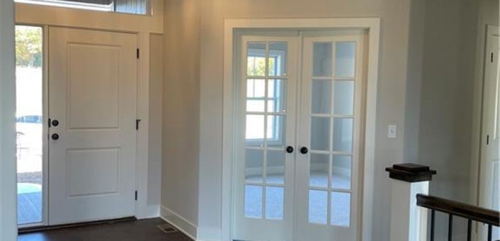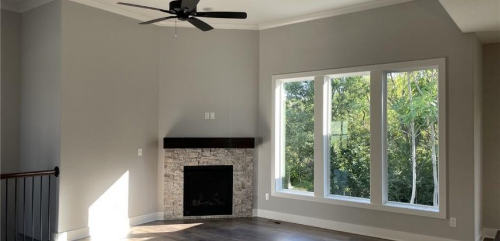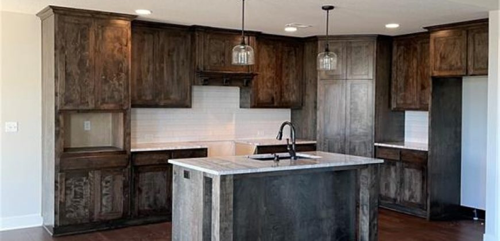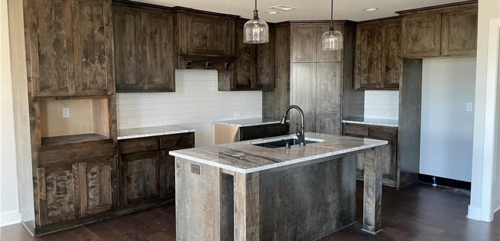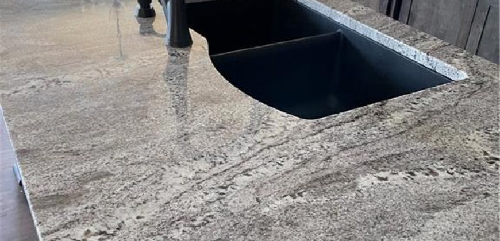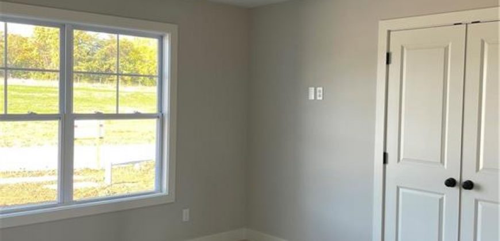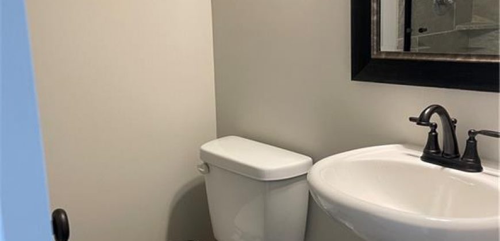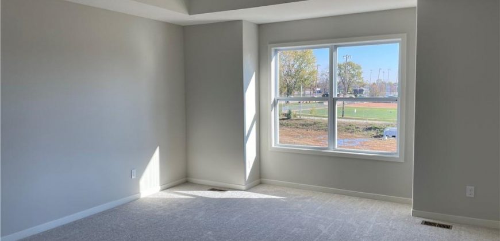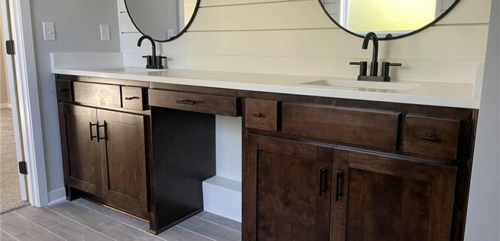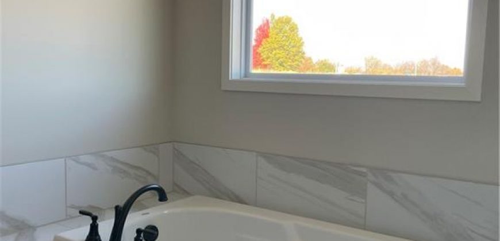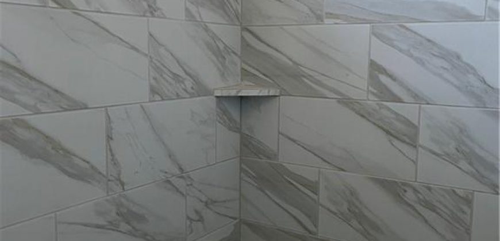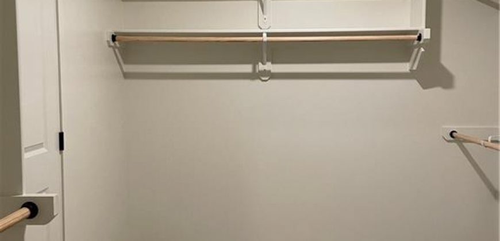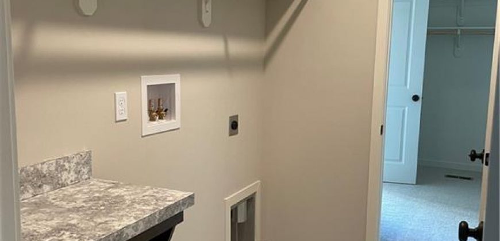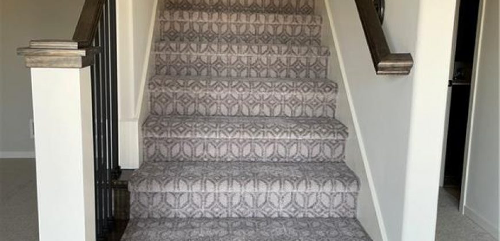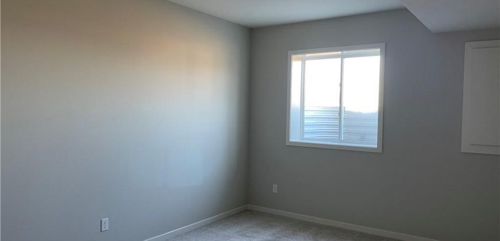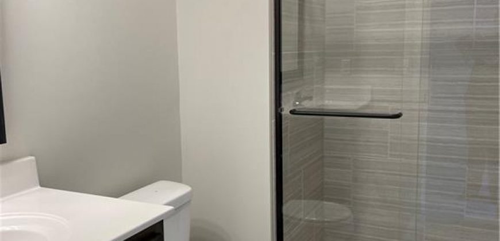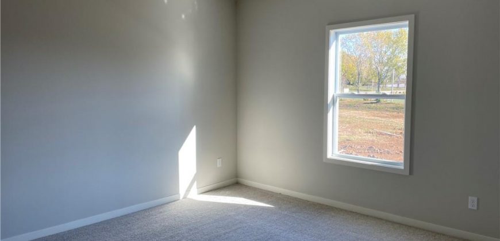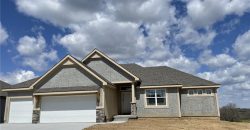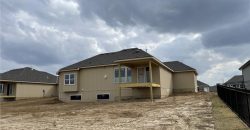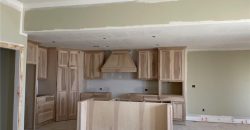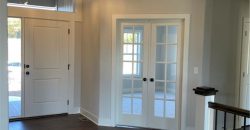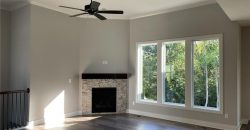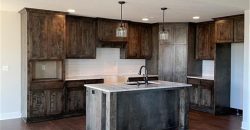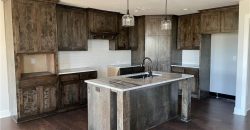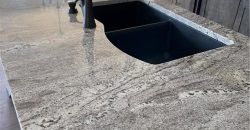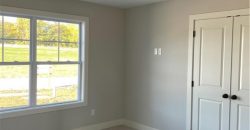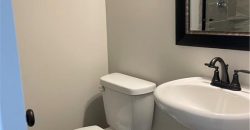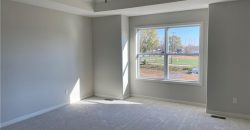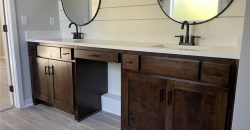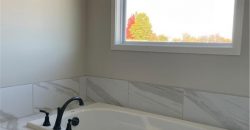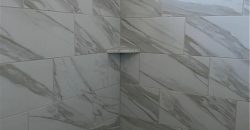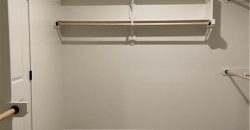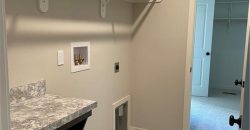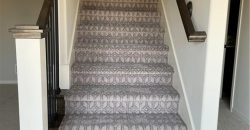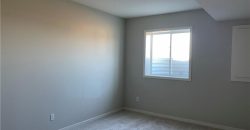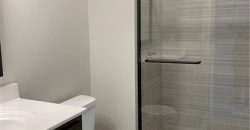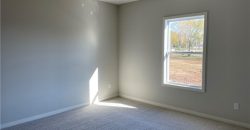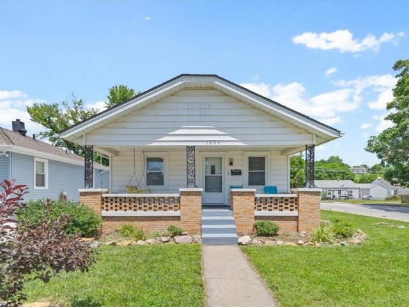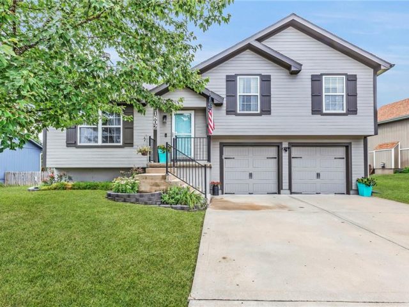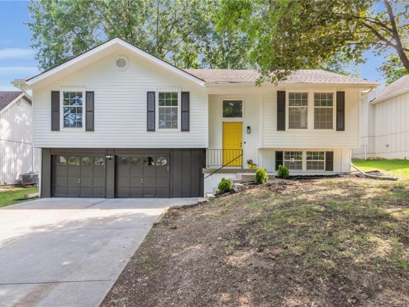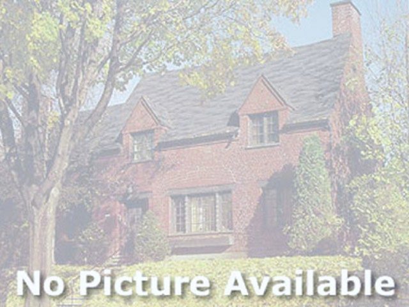4920 NE 93rd Street, Kansas City, MO 64156 | MLS#2476636
2476636
Property ID
2,541 SqFt
Size
4
Bedrooms
3
Bathrooms
Description
Skip the lawn care this spring and summer! Enjoy the maintenance amenities of this community! This OAKWOOD plan is on a DAYLIGHT lot with covered Deck. Great Room with Corner Fireplace, Kitchen with extended island, custom stained cabinets, walk in pantry. Breakfast room walks out to covered deck. Master Suite with Jacuzzi tub, large tiled, walk in shower, double vanities with granite tops stained custom cabinets. Large walk in Master Closet opens to Main Level Laundry. Second Bedroom or Office with French Double Doors and another full Bath complete the main level. The lower level Rec Room will finish out nicely with large daylight window – best of both worlds – natural light in the basement and security of a non-walkout. Additionally in the lower level, two Bedrooms each with walk in closets and a full bath between them. Still plenty of storage available! HOME AT TRIM STAGE – EST COMPLETION JUNE/JULY 2024. EXTERIOR PHOTOS OF THE ACTUAL HOME. INTERIOR PHOTOS TO SHOW EXAMPLE OF FINISH. NOT ALL HOMES FINISHED ALIKE AND BUILDER DISCRETION AT DESIGN CHANGES.
Address
- Country: United States
- Province / State: MO
- City / Town: Kansas City
- Neighborhood: Northview Court
- Postal code / ZIP: 64156
- Property ID 2476636
- Price $459,950
- Property Type Single Family Residence
- Property status Pending
- Bedrooms 4
- Bathrooms 3
- Year Built 2024
- Size 2541 SqFt
- Land area 0.26 SqFt
- Garages 3
- School District North Kansas City
- High School Staley High School
- Middle School New Mark
- Elementary School Northview
- Acres 0.26
- Age 2 Years/Less
- Bathrooms 3 full, 0 half
- Builder Unknown
- HVAC ,
- County Clay
- Dining Breakfast Area
- Fireplace 1 -
- Floor Plan Ranch,Reverse 1.5 Story
- Garage 3
- HOA $140 / Monthly
- Floodplain No
- HMLS Number 2476636
- Other Rooms Breakfast Room,Family Room,Great Room
- Property Status Pending
- Warranty Builder-1 yr
Get Directions
Nearby Places
Contact
Michael
Your Real Estate AgentSimilar Properties
Charming ranch home on a corner lot featuring easy-to-maintain vinyl siding and a welcoming front porch. Enjoy abundant natural light and new LVP flooring throughout. The kitchen boasts granite countertops, and the refrigerator, washer, and dryer are included. The bathroom has been stylishly updated with new tile flooring, shower walls, and a modern vanity. Outside, […]
Finally, that gorgeous move-in ready home you have been seeking! Lovely curb appeal makes you feel right at home. Entering the front door you are welcomed by soaring ceilings, and a living room with an eye-catching fireplace for those chilly winter nights. Head upstairs to the beautifully updated kitchen featuring cheery painted cabinetry, quartz countertops, […]
Welcome home to this renovated and reimagined split entry home located on a peaceful cul-de-sac in the highly desired Staley School District. This generous lot with mature trees backs to a large greenspace maintained by the adjacent church. Enjoy relaxing mornings on the new deck with a cup of warm coffee or host friends/family for […]
Remarks & Directions ** GORGEOUS REHABBED HOME ** 3 BEDROOMS ** 1.5 BATHS ** 1 CAR GARAGE ** NEW HOT WATER HEATER ** NEW WHITE KITCHEN CABINETS ** NEW COUNTERTOPS ** NEW TILE BACKSPLASH ** NEW STAINLESS STEEL APPLIANCES ** NEW CARPET & PAD ** NEW INTERIOR PAINT ** NEW EXTERIOR PAINT ** NEW BATHROOMS […]

