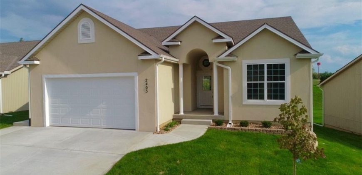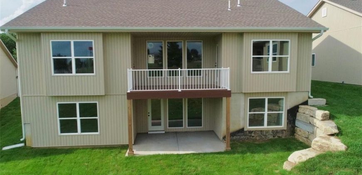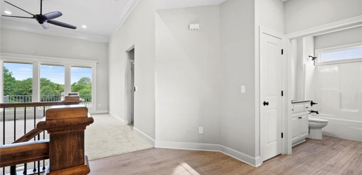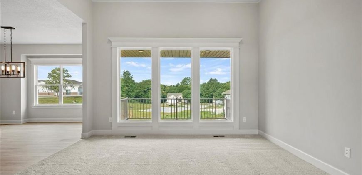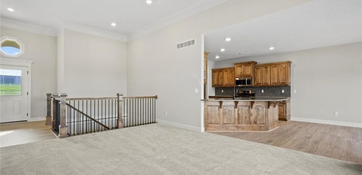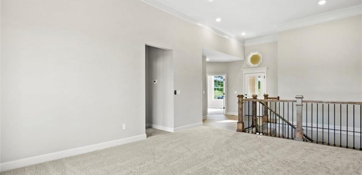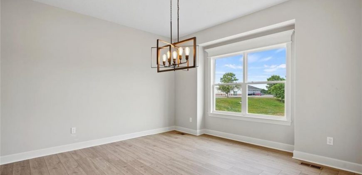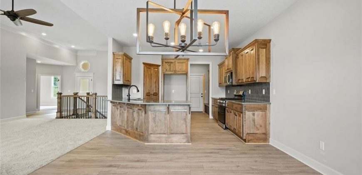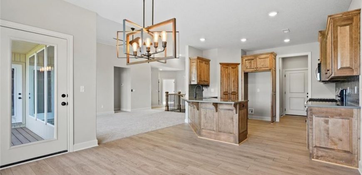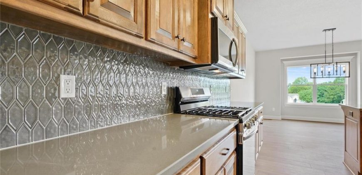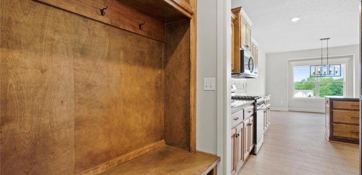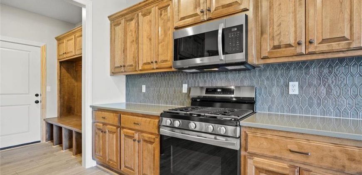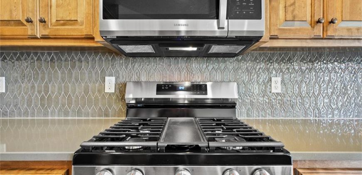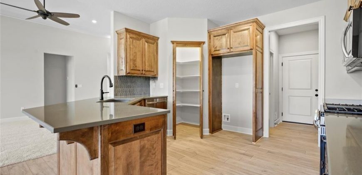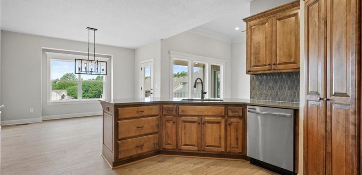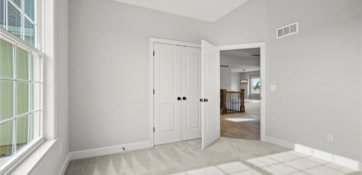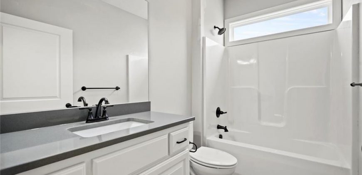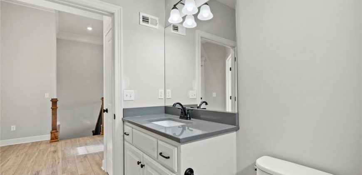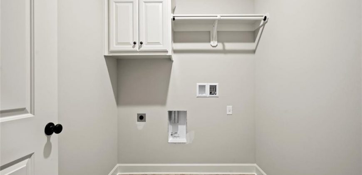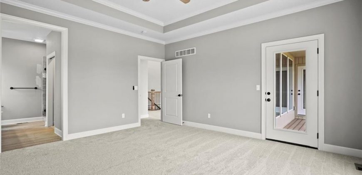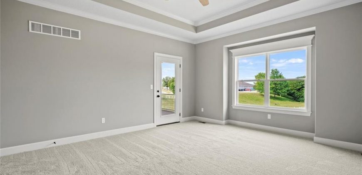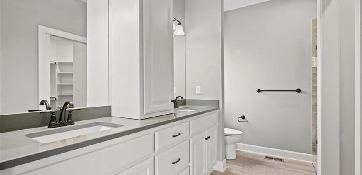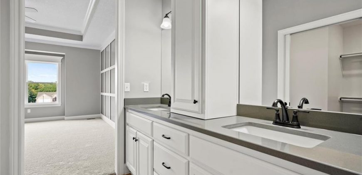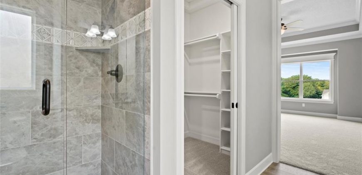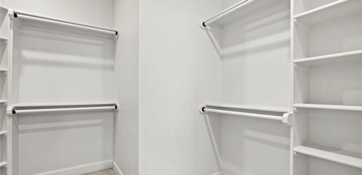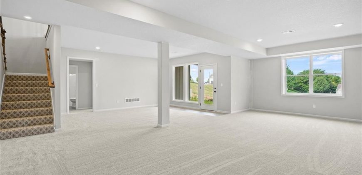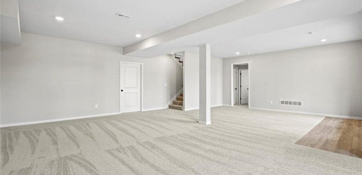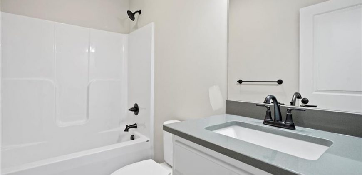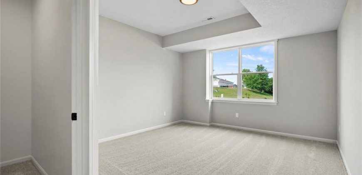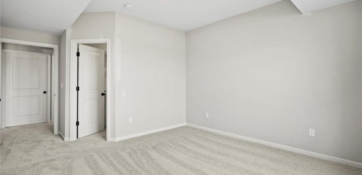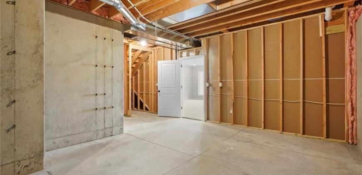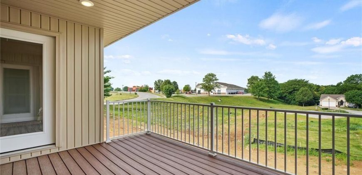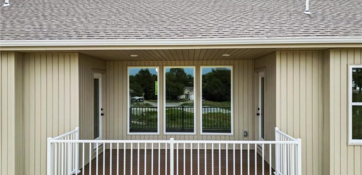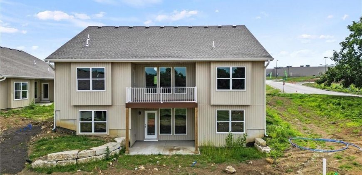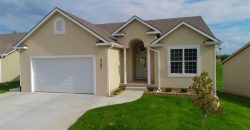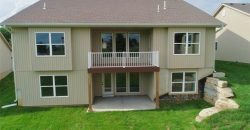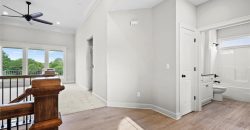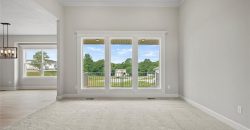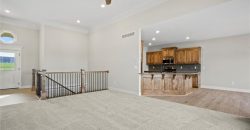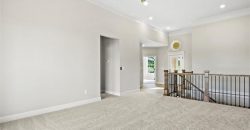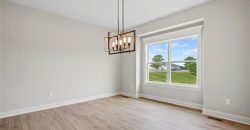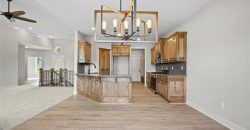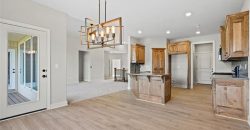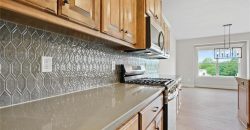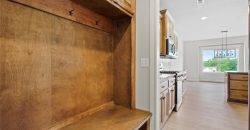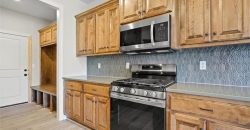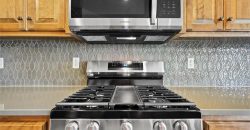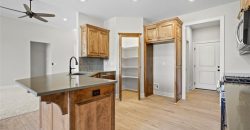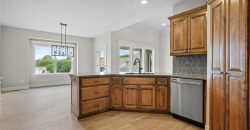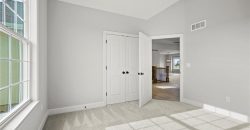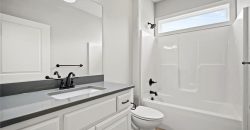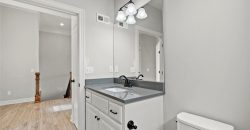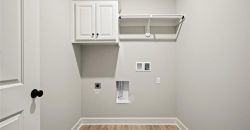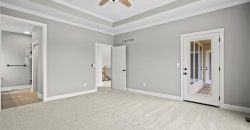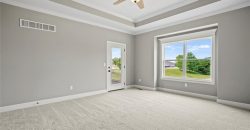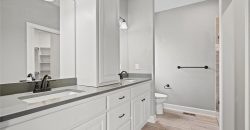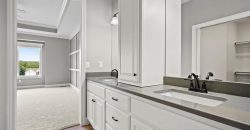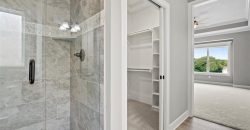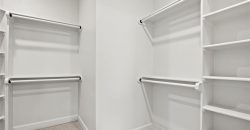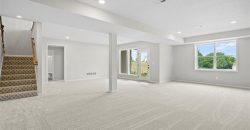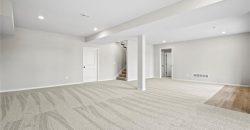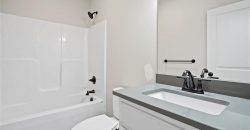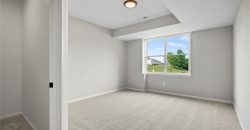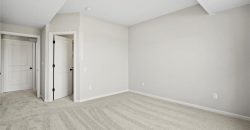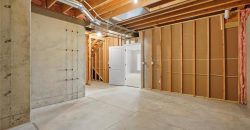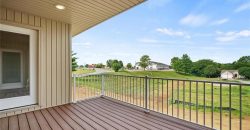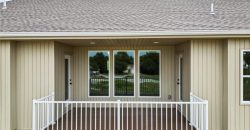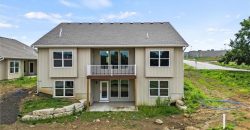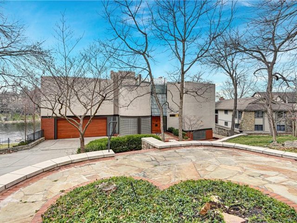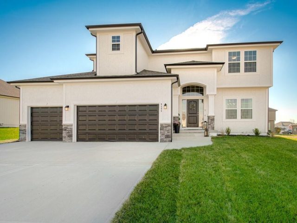2403 Merlot Place, Excelsior Springs, MO 64024 | MLS#2471034
2471034
Property ID
2,870 SqFt
Size
3
Bedrooms
3
Bathrooms
Description
Welcome to your dream home in this maintenance free – 55 and over age restricted neighborhood! This stunning new construction boasts almost 1600 square feet on the main level and an additional estimated 1300 square feet of finished basement area, giving you plenty of room to spread out and make yourself at home. Conveniently located near shops and with easy access to the 69 highway, this home offers the perfect combination of privacy and accessibility. As you enter the home, you’ll immediately notice the large semi-open floor plan and abundance of natural sunlight, thanks to the generously sized windows throughout. The main level features two spacious bedrooms, with a third bedroom located in the walkout basement. The master bedroom is a true retreat, complete with a large master bath featuring a walk-in closet, double-headed shower, and double sink. Plus, with a private entry door to the covered back porch, you’ll feel like you have your own private oasis. The beautiful kitchen is a chef’s dream, with custom cabinets, a walk-in pantry, and custom countertops. The laundry is conveniently located off the kitchen, along with a storage area to kick off your shoes and jacket. This home doesn’t disappoint in upgrades, with high-end finishes and attention to detail evident throughout. The finished basement provides even more living space, with a large living area that walks out to the backyard. There’s also one large basement bedroom with a full bath next to it, perfect for guests. Downstairs includes 2 additional storage rooms, so you’ll never run out of space for all your belongings. Outside, the neighborhood is maintenance-free to include mowing as well as snow removal with a walking trail and a nearby neighborhood pool for your enjoyment. The home also includes a water sprinkler system maintained and paid by the HOA. With a two-car garage, you’ll never have to worry about parking again. Don’t miss your chance to make this house your forever home!
Address
- Country: United States
- Province / State: MO
- City / Town: Excelsior Springs
- Neighborhood: The Vintage
- Postal code / ZIP: 64024
- Property ID 2471034
- Price $429,995
- Property Type Single Family Residence
- Property status Active
- Bedrooms 3
- Bathrooms 3
- Year Built 2023
- Size 2870 SqFt
- Land area 0.07 SqFt
- Garages 2
- School District Excelsior Springs
- High School Excelsior
- Middle School Excelsior Springs
- Elementary School Cornerstone
- Acres 0.07
- Age 2 Years/Less
- Bathrooms 3 full, 0 half
- Builder Unknown
- HVAC ,
- County Clay
- Dining Breakfast Area,Country Kitchen,Eat-In Kitchen
- Fireplace -
- Floor Plan Ranch,Reverse 1.5 Story
- Garage 2
- HOA $200 / Monthly
- Floodplain No
- HMLS Number 2471034
- Other Rooms Breakfast Room,Fam Rm Gar Level
- Property Status Active
- Warranty Builder-1 yr
Get Directions
Nearby Places
Contact
Michael
Your Real Estate AgentSimilar Properties
An Amazing Masterpiece designed by Roger Craft & Six Years in Creating. This Stunning Modern/Contemporary Home cannot be replicated for the list price. White Porcelain fired Brick Exterior and Privacy Glass Brick adorns front of the house. Huge floor to ceiling Windows showcase Beautiful Weatherby Lake. Arriving at the home, extensive parking on upper level, […]
Two Story Hawthorne plan with a Cedar Front. Kitchen with painted cabinets, butler pantry and walk in pantry. Good sized island. Great Room with Fireplace and custom cabinets, floating shelves either side. Formal Dining or Office Space. Wood/LVP flooring in Kitchen, Breakfast and Entries standard. Builder offering standard allowance engineered wood/LVP flooring in the Great […]
Welcome to The “DUNCAN” by Robertson Construction! Open and Spacious is just the beginning of this gorgeous 2-Story layout! HARDWOOD throughout the Main Level with Floor to Ceiling Windows in the Living Room. Kitchen includes Solid Surface Countertops, Island, Stainless Appliances, Walk-in Pantry and a Bonus Butlers Pantry! The Formal Dining could easily be converted […]
Welcome to “The Scottsdale,” a beautiful 2-story plan by Hoffmann Custom Homes. This home is sure to impress with its elegant design and stunning features. Upon entering, you’ll notice the formal dining room, perfect for hosting dinner parties or family gatherings. The luxury kitchen package boasts lots of cabinets, a walk-in pantry, built-in oven and […]

