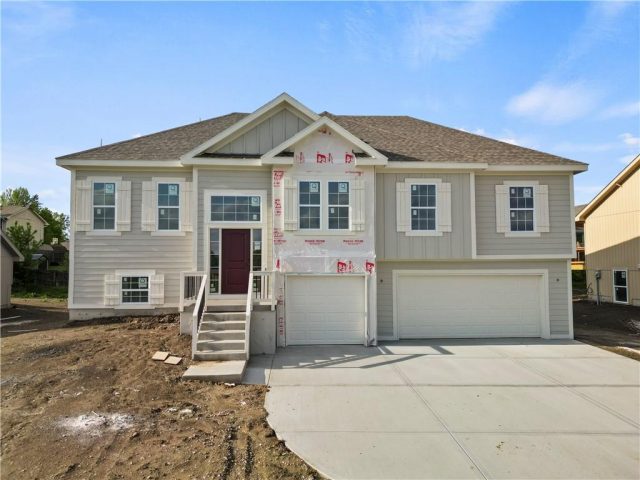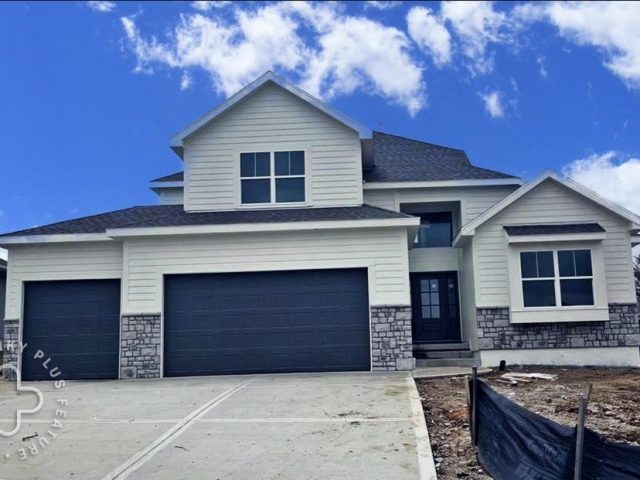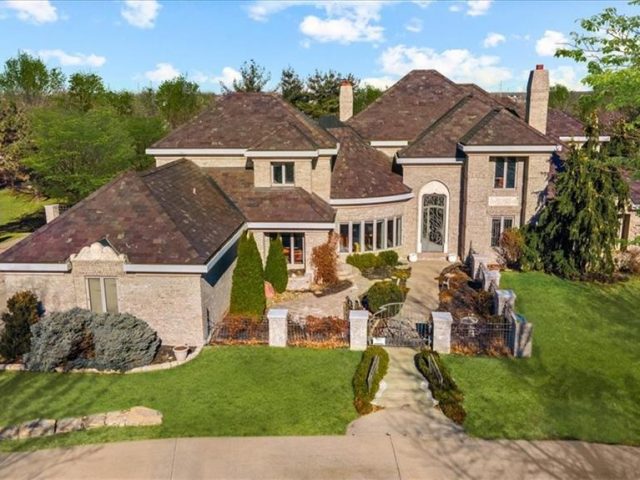10216 N Corrington Avenue, Kansas City, MO 64156 | MLS#2483799
2483799
Property ID
2,369 SqFt
Size
4
Bedrooms
3
Bathrooms
Description
Welcome to “The Scottsdale,” a beautiful 2-story plan by Hoffmann Custom Homes. This home is sure to impress with its elegant design and stunning features. Upon entering, you’ll notice the formal dining room, perfect for hosting dinner parties or family gatherings. The luxury kitchen package boasts lots of cabinets, a walk-in pantry, built-in oven and microwave, gas cooktop, and an island, making it a dream for any chef. A curved staircase takes you to the second floor, where you’ll find 4 bedrooms and a laundry room for added convenience. The spacious master suite features double vanities, a tub, a separate shower, and a large walk-in closet, providing a peaceful and relaxing retreat. This particular home also includes several upgrades, such as an upgraded elevation package (C), a stone fireplace, LED rope lights in the Master ceiling, and under cabinet puck lights in the kitchen. These thoughtful details add to the beauty and functionality of the home. Come see for yourself why “The Scottsdale” is the perfect place to call home. HOME IS READY – Schedule a showing today! Sales office open Weekdays Noon to 5 pm and Weekends Noon to 4 p.m. (Excluding holidays)
Address
- Country: United States
- Province / State: MO
- City / Town: Kansas City
- Neighborhood: Sara's Meadow
- Postal code / ZIP: 64156
- Property ID 2483799
- Price $539,900
- Property Type Single Family Residence
- Property status Active
- Bedrooms 4
- Bathrooms 3
- Year Built 2023
- Size 2369 SqFt
- Land area 0.29 SqFt
- Garages 3
- School District North Kansas City
- High School Staley High School
- Middle School New Mark
- Elementary School Rising Hill
- Acres 0.29
- Age 2 Years/Less
- Bathrooms 3 full, 1 half
- Builder Unknown
- HVAC ,
- County Clay
- Dining Kit/Dining Combo
- Fireplace 1 -
- Floor Plan 2 Stories
- Garage 3
- HOA $400 / Annually
- Floodplain No
- HMLS Number 2483799
- Open House EXPIRED
- Other Rooms Breakfast Room,Formal Living Room,Great Room
- Property Status Active
- Warranty Builder-1 yr
Get Directions
Nearby Places
Contact
Michael
Your Real Estate AgentSimilar Properties
Nestled in the esteemed Overland Ridge neighborhood and proudly situated within the Park Hill school district, this beautiful home offers not only luxurious living but also an exceptional education for your family. The double door entry invites you into a residence that feels like new, where a reverse floor plan unfolds with 4 bedrooms and […]
Welcome to The “BROOKE” by Robertson Construction! Located in NOAH’S LANDING this 4 Bedroom, 3 Full Bath has an Open layout offering a Beautiful Kitchen with Solid Surface Countertops, Stainless Appliances, Real Hardwood Floors, Pantry, Breakfast area, Formal Dining and a Living Room with a gas fireplace. The Laundry Room is conveniently located off of […]
Introducing the impressive Archer 1.5 Story plan! The main floor boasts an open layout with a butler pantry off the kitchen, a great mudroom with a drop zone, drawers, a boot bench, and a utility cabinet! The primary bedroom is located on the main level, and has a large bath and walk-in closet, with direct […]
BACK to ACTIVE STATUS~NO FAULT OF SELLER….Above all Standards! Stylish 1.5 Story Home greets you with a Secured Entry, Winding Staircase with Award Winning Bob Faust Wrought Iron compliments; Ornate Lobmeyr Chandelier shipped from Austria; Den/Study with Fireplace; Multiple SAFE Rooms; Exercise Room; Formal Dining and Gourmet Kitchen. 5 Bedrooms; 5 Full 2 Half Baths; […]



































































































