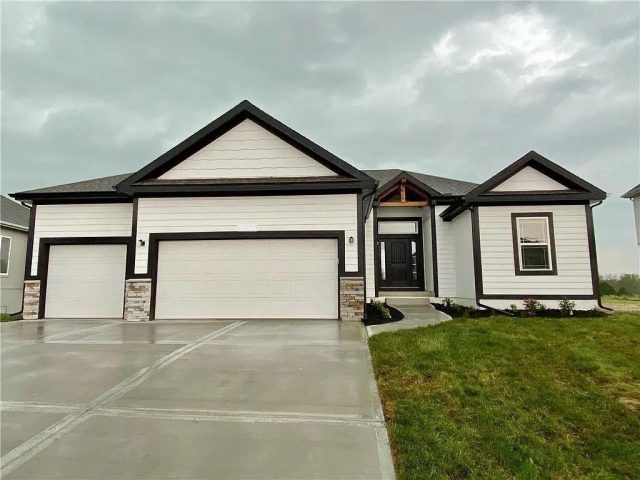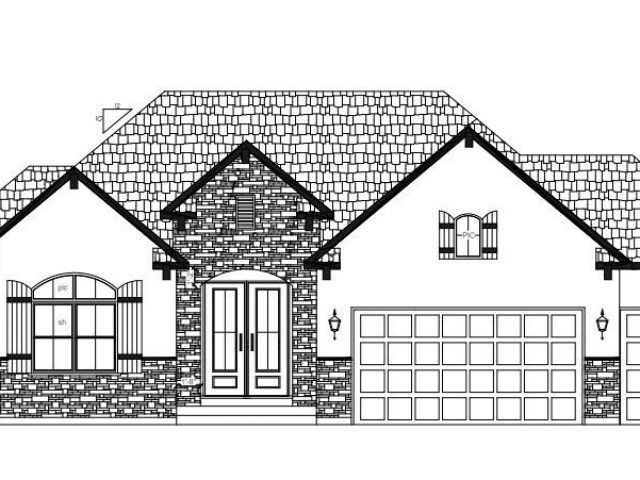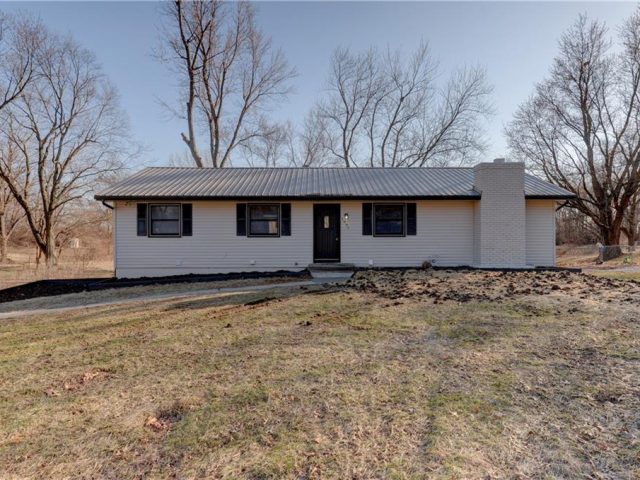9018 N Denver Avenue, Kansas City, MO 64156 | MLS#2466749
2466749
Property ID
2,513 SqFt
Size
4
Bedrooms
3
Bathrooms
Description
Two Story Hawthorne plan with a Cedar Front. Kitchen with painted cabinets, butler pantry and walk in pantry. Good sized island. Great Room with Fireplace and custom cabinets, floating shelves either side. Formal Dining or Office Space. Wood/LVP flooring in Kitchen, Breakfast and Entries standard. Builder offering standard allowance engineered wood/LVP flooring in the Great Room on this home as an included upgrade with Carpet in the Dining Room. Half bath, Hall Closet and Boot Bench off the garage entry complete the main level. Primary Suite with large walk in tiled shower, free standing tub, walk in closet opens to Laundry. Two Bedrooms share a full bath. 4th Bedroom has private bath. Walkout Lot. Covered deck and small patio. Home is near completion. ALL SELECTIONS HAVE BEEN MADE. EST COMPLETION JUNE-JULY ALL PHOTOS ARE OF THE ACTUAL HOME AT CURRENT STAGE. BUILDER DISCRETION TO CHANGE DECORATOR SELECTIONS
Address
- Country: United States
- Province / State: MO
- City / Town: Kansas City
- Neighborhood: Northview Valley
- Postal code / ZIP: 64156
- Property ID 2466749
- Price $524,950
- Property Type Single Family Residence
- Property status Active
- Bedrooms 4
- Bathrooms 3
- Year Built 2024
- Size 2513 SqFt
- Land area 0.23 SqFt
- Garages 3
- School District North Kansas City
- High School Staley High School
- Middle School New Mark
- Elementary School Northview
- Acres 0.23
- Age 2 Years/Less
- Bathrooms 3 full, 1 half
- Builder Unknown
- HVAC ,
- County Clay
- Dining Breakfast Area,Eat-In Kitchen,Formal
- Fireplace 1 -
- Floor Plan 2 Stories
- Garage 3
- HOA $485 / Annually
- Floodplain No
- HMLS Number 2466749
- Other Rooms Great Room
- Property Status Active
- Warranty Builder Warranty
Get Directions
Nearby Places
Contact
Michael
Your Real Estate AgentSimilar Properties
Looking for that perfect Reverse Ranch home? Then you need to stop by and see this one! 4bd/3bath/3 car with nearly 2200 sq ft. Lots of open space with this floor plan. This home features hardwoods on the main in the kitchen, dining and living rm, kitchen granite, walk-in pantry, designer stair carpet, walk-in shower, […]
The Ivy is a New Construction open reverse 1.5 story floor plan. It offers a spacious great room that is open to the kitchen and breakfast room. Off the kitchen is a comfortable covered patio that adds to your living space. The master suite sets privately off of the great room and offers direct access […]
Remodeled ranch home located outside of Excelsior Springs. This home has been completely gutted with new paint, new flooring, new appliances. Basement bedroom in 2 additional bathrooms in basement. Large Deck on 1.22 wooded acres. owner agent
Welcome to your new sanctuary nestled in the heart of Kansas City. This delightful property offers a perfect blend of comfort, style, and convenience. Situated in the desirable neighborhood of Brentwood Place, this residence enjoys proximity to a plethora of amenities. From shopping centers to recreational spots to all major highways, everything you need is […]

















































