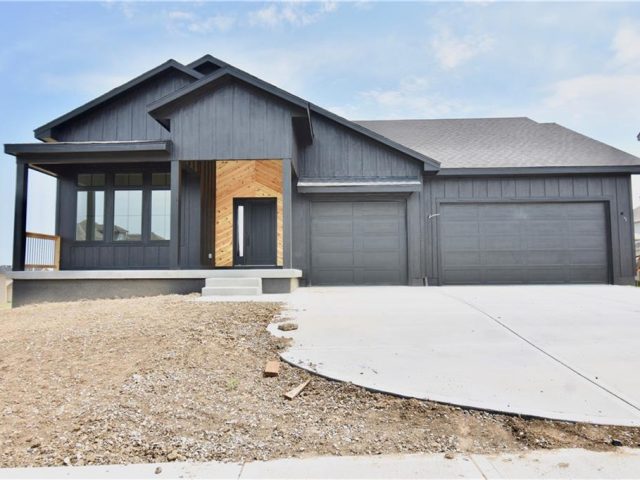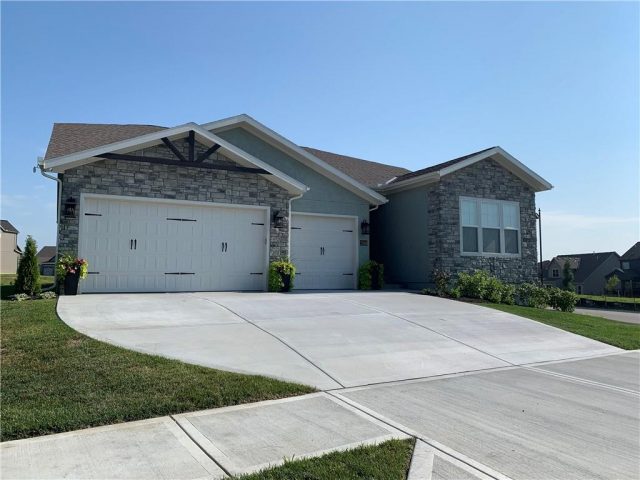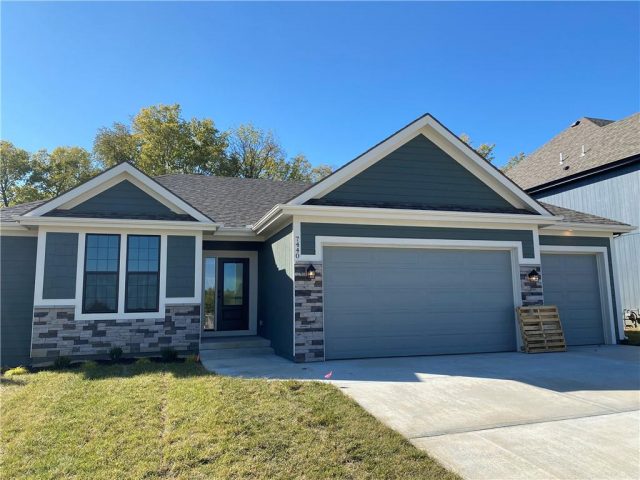5001 NE 103rd Court, Kansas City, MO 64156 | MLS#2479355
2479355
Property ID
2,450 SqFt
Size
4
Bedrooms
2
Bathrooms
Description
Welcome to The “DUNCAN” by Robertson Construction! Open and Spacious is just the beginning of this gorgeous 2-Story layout! HARDWOOD throughout the Main Level with Floor to Ceiling Windows in the Living Room. Kitchen includes Solid Surface Countertops, Island, Stainless Appliances, Walk-in Pantry and a Bonus Butlers Pantry! The Formal Dining could easily be converted into a home office. Mudroom and Half Bath at Garage Entry. The 2nd Level Master Suite is HUGE with a Twin WALK-IN Closet with custom built shelves and access to the Laundry Room. The oversized Master Bath has a soaker tub and separate shower. 3 additional bedrooms and a Full Bath are also on this level. Subdivision amenities include a pool, club house, basketball/tennis courts, volleyball and play area. Located in the highly-rated NKC/Staley High School district. Close to local amenities. SIMULATED PHOTOS.
Address
- Country: United States
- Province / State: MO
- City / Town: Kansas City
- Neighborhood: Pine Grove Meadows
- Postal code / ZIP: 64156
- Property ID 2479355
- Price $499,900
- Property Type Single Family Residence
- Property status Active
- Bedrooms 4
- Bathrooms 2
- Year Built 2024
- Size 2450 SqFt
- Land area 0.3 SqFt
- Label OPEN HOUSE: EXPIRED
- Garages 3
- School District North Kansas City
- High School Staley High School
- Middle School New Mark
- Elementary School Rising Hill
- Acres 0.3
- Age 2 Years/Less
- Bathrooms 2 full, 1 half
- Builder Robertson Construction
- HVAC ,
- County Clay
- Dining Breakfast Area,Formal
- Fireplace 1 -
- Floor Plan 2 Stories
- Garage 3
- HOA $525 / Annually
- Floodplain No
- HMLS Number 2479355
- Open House EXPIRED
- Property Status Active
- Warranty Builder-1 yr
Get Directions
Nearby Places
Contact
Michael
Your Real Estate AgentSimilar Properties
Welcome to this well cared for home in Park Hill School District! With All New Flooring thru out the home , Fresh Paint , New light fixtures and new windows this home has a lot to offer! Bonus features with this home include a Newer roof (2020) New dishwasher, and a warranty on the Foundation […]
Gravity II by Fish Creek Homes. Beautiful reverse with a modern flair. Aprox. 14ft Ceilings in great room, with beautiful windows. Open floor plan from Kitchen, Dining to Great Room all with light engineered hardwood floors. 5 Person quartz Island, painted custom cabinets. Walk-in pantry. Custom tiled fireplace w/tiles to the ceiling and built-ins. Spacious […]
You don’t want to miss this beautiful true ranch loacted in the incredible Shoal Creek Valley community. Conveniently located close to major highways, shops, and restaurants. This home features 5 spacious bedrooms, and 4 full bathrooms and a partially finished lower level. Come and enjoy upgrades galore with the stunning kitchen with a large island, […]
The Dixon II is a 5 bed 3.5 bath with large granite island, butlers pantry, covered composite deck with ceiling fan, stone fireplace, laundry on main, walk-in master closet, dual quartz master vanity, soaker tub, separate shower, wood floor in owners suite bedroom, wooded backyard, daylight basement, wet bar with full fridge and ice/water line, […]





















































































