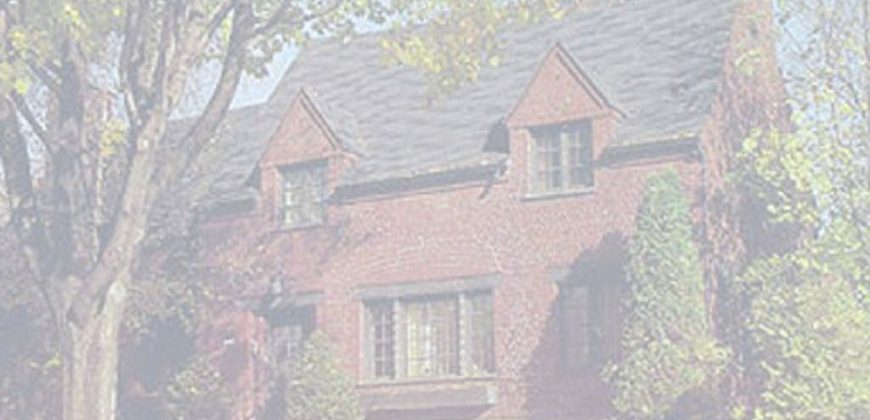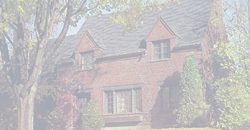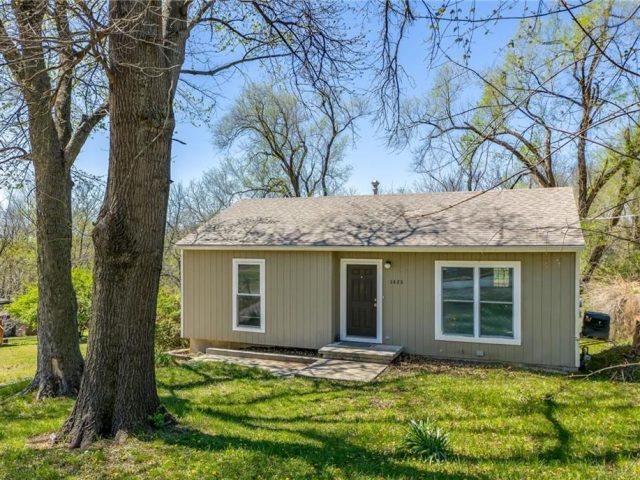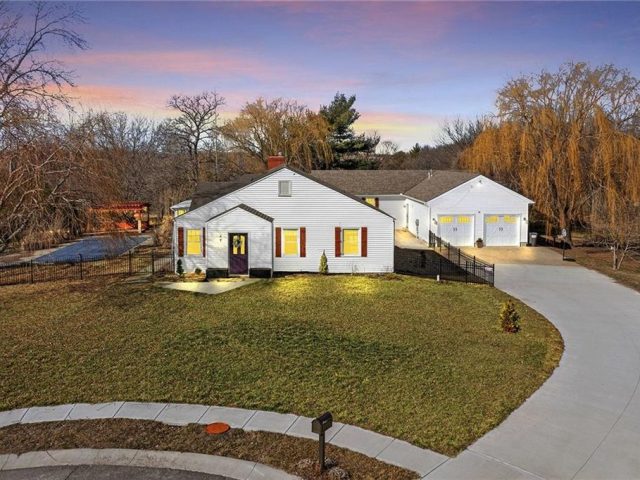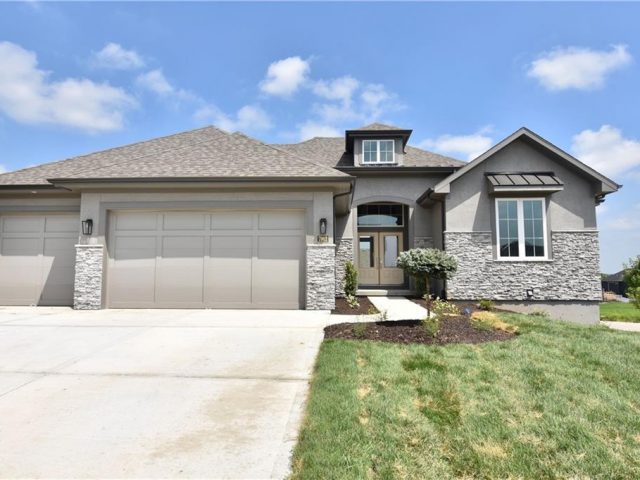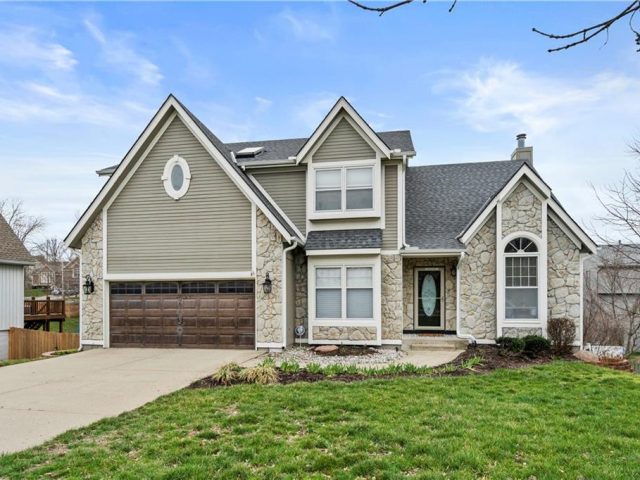2403 Larkspur Drive, Kearney, MO 64060 | MLS#2484030
2484030
Property ID
3,302 SqFt
Size
4
Bedrooms
3
Bathrooms
Description
Stunning new built one and half floor plan with four bedrooms, office, main level Owners Suite, 3.1 baths. This home has a large-covered deck and patio with a beautiful view. Walk into the entry and you will see the open kitchen and great room with a 2-story stone fireplace. Beautiful custom cabinets and trim work throughout. The main level also offers the kitchen, large island and walk in pantry. A laundry room and an office then walk upstairs to find the finished loft. The lower level is set up for a future family room full bath and wet bar. Tile floors in the laundry room and all of the bedroom bathrooms. Large walk-in closets and plenty of storage space.
Address
- Country: United States
- Province / State: MO
- City / Town: Kearney
- Neighborhood: Dovecott
- Postal code / ZIP: 64060
- Property ID 2484030
- Price $830,000
- Property Type Single Family Residence
- Property status Pending
- Bedrooms 4
- Bathrooms 3
- Size 3302 SqFt
- Garages 3
- School District Kearney
- High School Kearney
- Elementary School Hawthorn
- Age 2 Years/Less
- Bathrooms 3 full, 1 half
- Builder Unknown
- HVAC ,
- County Clay
- Dining Country Kitchen
- Fireplace 1 -
- Floor Plan 1.5 Stories
- Garage 3
- HOA $150 / Annually
- Floodplain Unknown
- HMLS Number 2484030
- Other Rooms Den/Study,Entry,Great Room,Main Floor Master
- Property Status Pending
- Warranty Private Company
Get Directions
Nearby Places
Contact
Michael
Your Real Estate AgentSimilar Properties
Come see this beautiful 2 bedroom and 1 bath home in Kansas City, MO. Plenty of room in the basement that can be finished as well for added space. This home sits on almost half an acre. It has hardwood floors through out. This home has been recently painted and new floors in the kitchen […]
WELCOME to your Oasis, country charm in the middle of the city! No HOA. Seller is selling this home and property AS IS. This home and 2.73 acres is one of the most unique properties you will find in the area. Boasting two complete separate living areas, this home is an entertainers dream. The front […]
Beautiful reverse floor plan, the Catalina by Encore! Over 3100 sqft, 1,852 on the main level alone! Home is finished and ready for you! Open Kitchen and Great room, covered deck, mudroom, pantry, laundry off master closet, master bath has single standing tub and large walk in shower. Corner lot. Davidson Farms is Northlands newest […]
Step right into this trendy 2-story stunner nestled on a cozy cul-de-sac! This place is all jazzed up with modern touches galore! The ground floor boasts snazzy LVP flooring and is a full house of wonders with an office, elegant dining area, and a breezy great room. But wait, there’s more – a sleek updated […]

