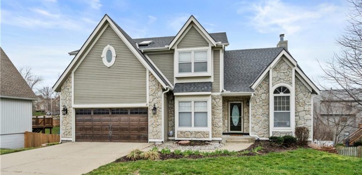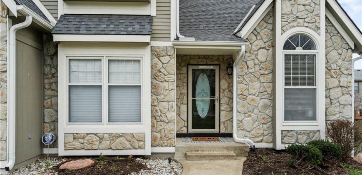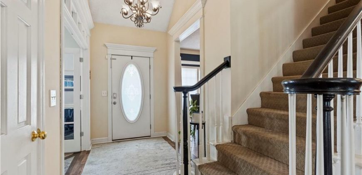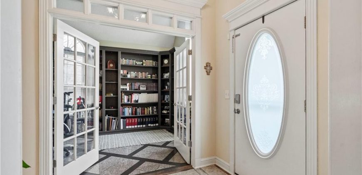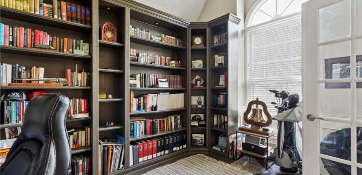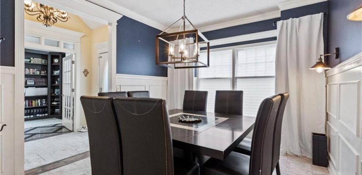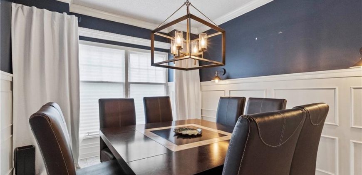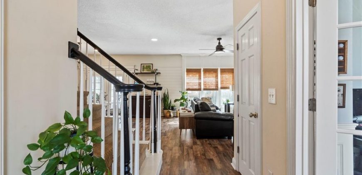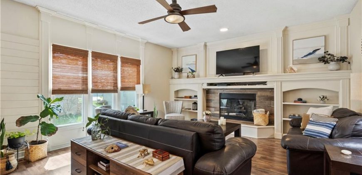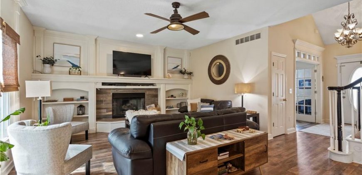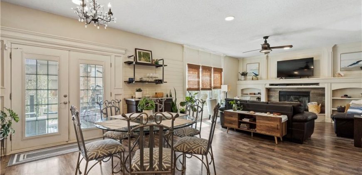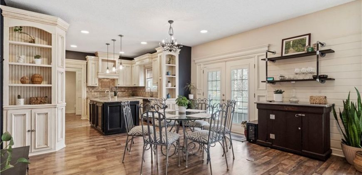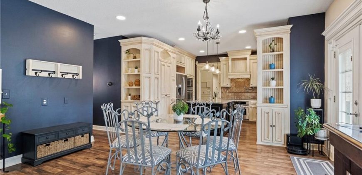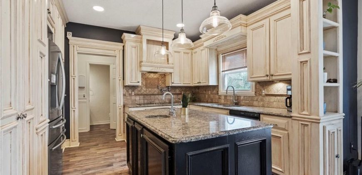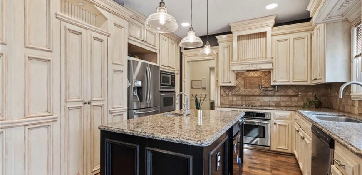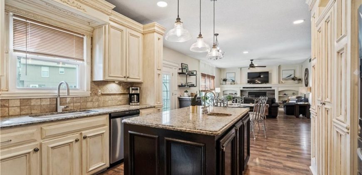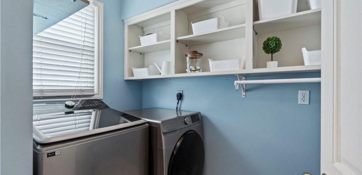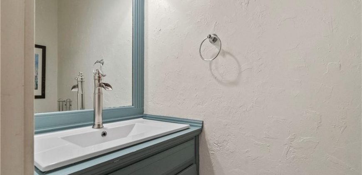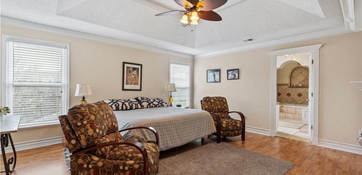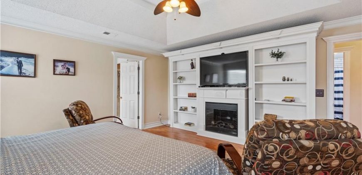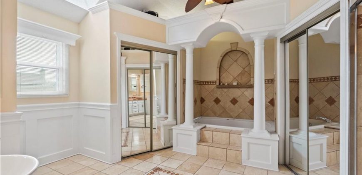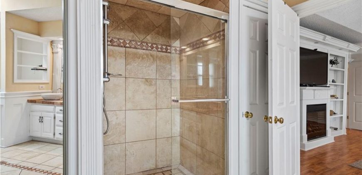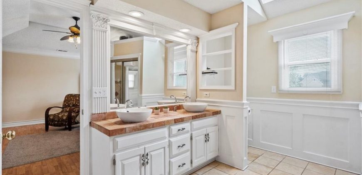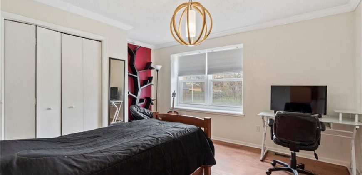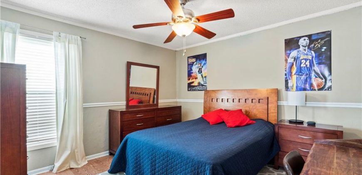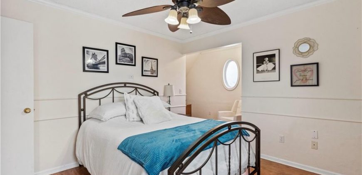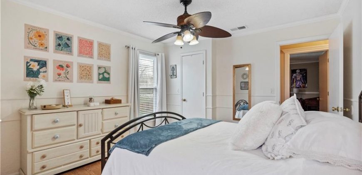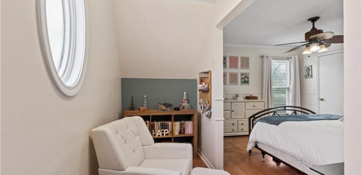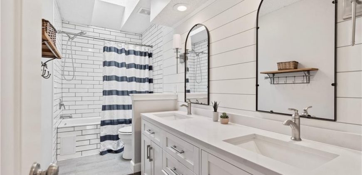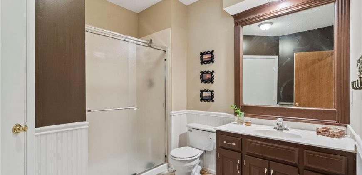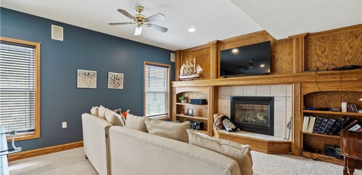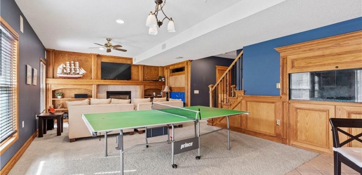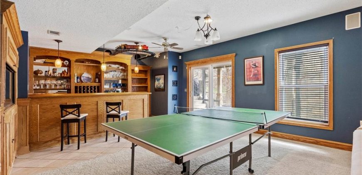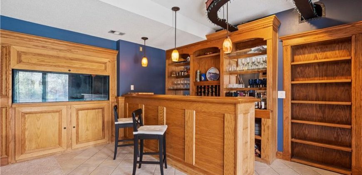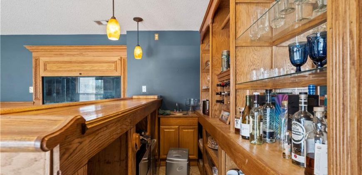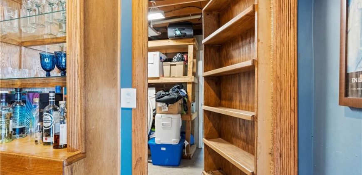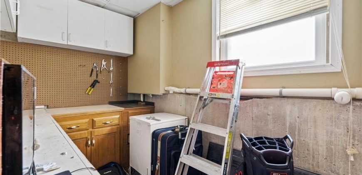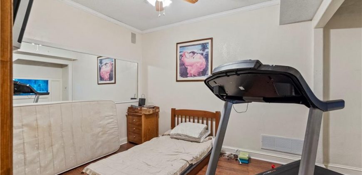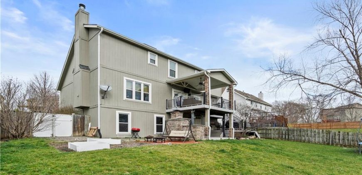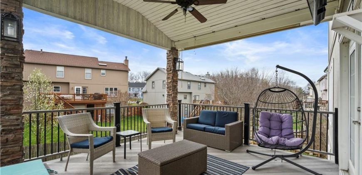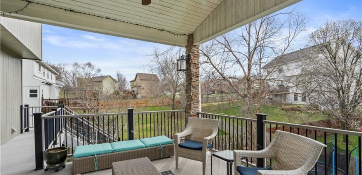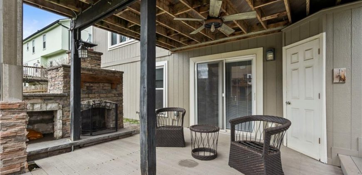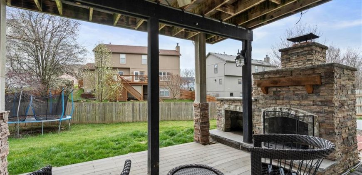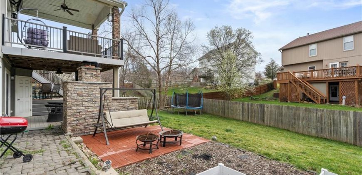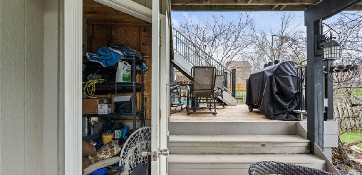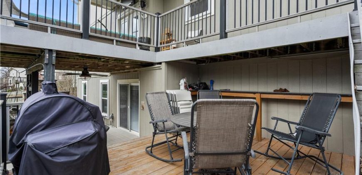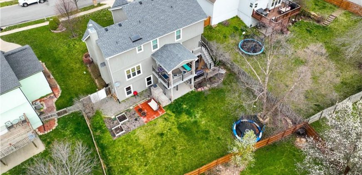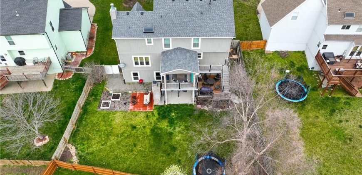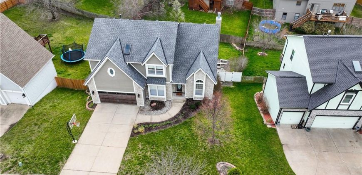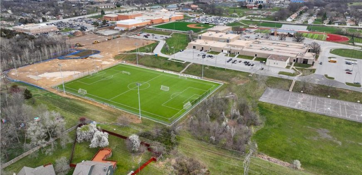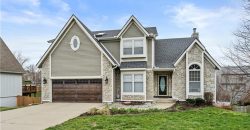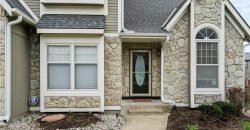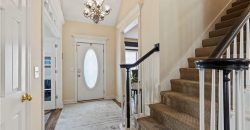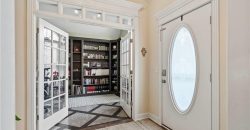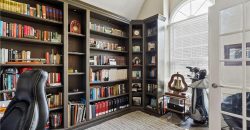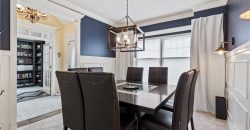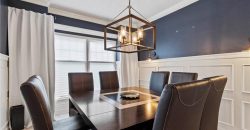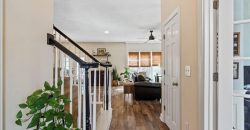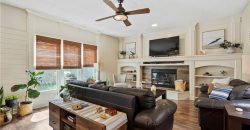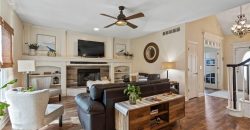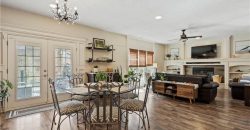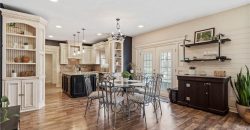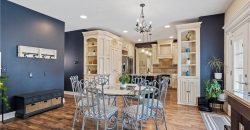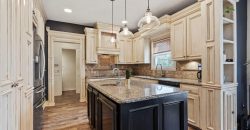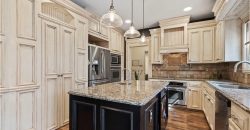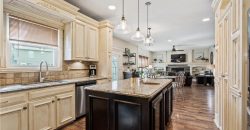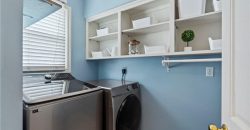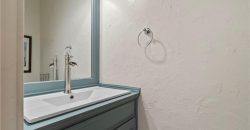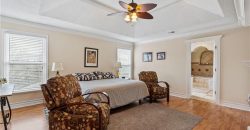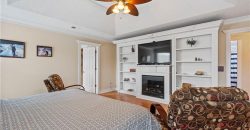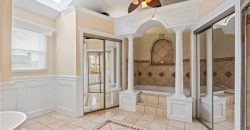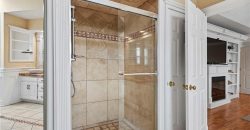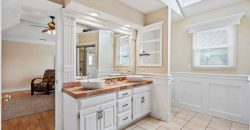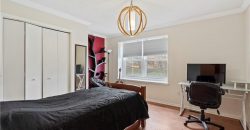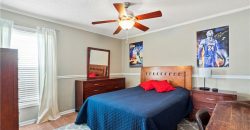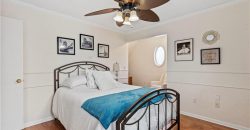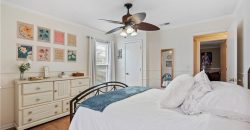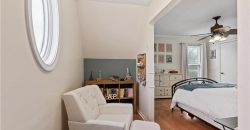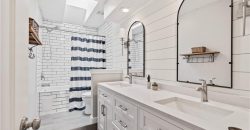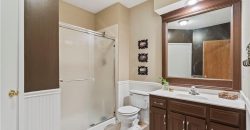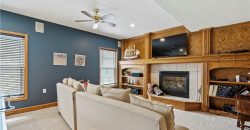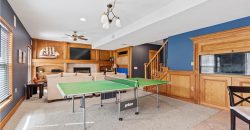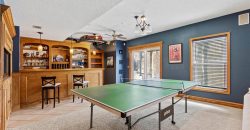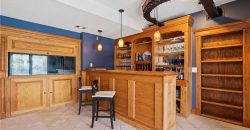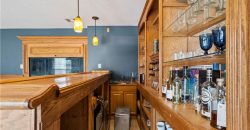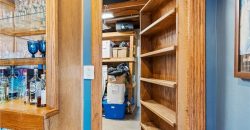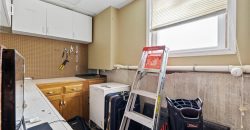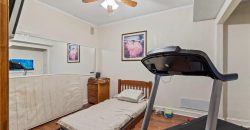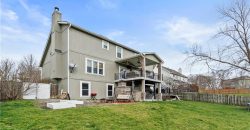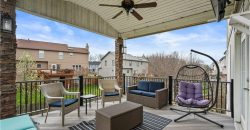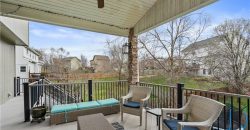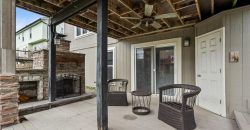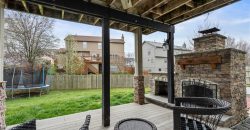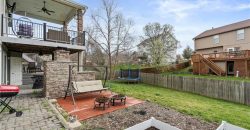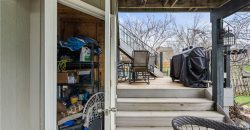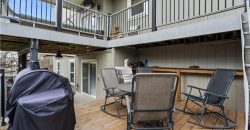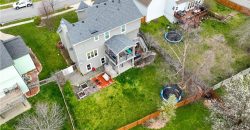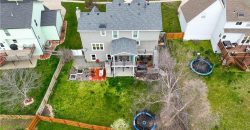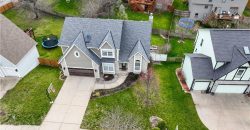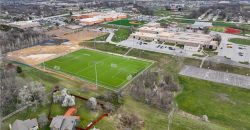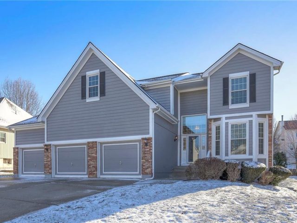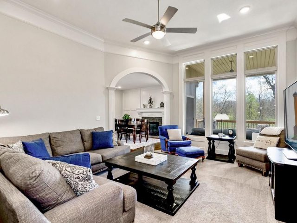8207 NW 81ST Place, Kansas City, MO 64152 | MLS#2477571
2477571
Property ID
3,417 SqFt
Size
4
Bedrooms
3
Bathrooms
Description
Step right into this trendy 2-story stunner nestled on a cozy cul-de-sac! This place is all jazzed up with modern touches galore! The ground floor boasts snazzy LVP flooring and is a full house of wonders with an office, elegant dining area, and a breezy great room. But wait, there’s more – a sleek updated kitchen awaits, featuring chic white cabinetry, granite counters, stylish backsplash, and shiny stainless steel appliances. Upstairs, you’ll find surprisingly spacious bedrooms with walk-in closets, including a master suite that’s a true sanctuary with its own gas fireplace and deluxe his-and-her closets. The lower level is a hidden gem, complete with a bonus room, a cozy family hangout, a cool wet bar, and secret storage and workshop spots. And let’s talk backyard bliss – a stone fireplace, covered deck, patio, and extra deck space, all hugged by a privacy fence, guarantee epic outdoor parties! Plus, you’re just a hop, skip, and a jump away from shopping and the awesome Congress & Park Hill High Schools!
Address
- Country: United States
- Province / State: MO
- City / Town: Kansas City
- Neighborhood: Brittany Oaks
- Postal code / ZIP: 64152
- Property ID 2477571
- Price $419,900
- Property Type Single Family Residence
- Property status Pending
- Bedrooms 4
- Bathrooms 3
- Year Built 1998
- Size 3417 SqFt
- Land area 0.22 SqFt
- Garages 2
- School District Park Hill
- High School Park Hill
- Middle School Congress
- Elementary School Prairie Point
- Acres 0.22
- Age 21-30 Years
- Bathrooms 3 full, 1 half
- Builder Unknown
- HVAC ,
- County Platte
- Dining Formal,Hearth Room
- Fireplace 1 -
- Floor Plan 2 Stories
- Garage 2
- HOA $100 / Annually
- Floodplain No
- HMLS Number 2477571
- Other Rooms Exercise Room,Family Room,Formal Living Room
- Property Status Pending
Get Directions
Nearby Places
Contact
Michael
Your Real Estate AgentSimilar Properties
The spacious open floor plan..The Monterrey…lots of sq ft total and spacious rooms.. Newer Construction — upgrades. Staley High School district, and NO HOA! The main living area open to the kitchen that has beautiful wood floors. Custom kitchen with granite cabinet and island and cabinets galore with walk in pantry…perfect for family or entertaining… […]
Beautiful two-story residence nestled within the coveted Willow Brooke community. Entertain effortlessly on the main level, where the layout is thoughtfully designed for hosting guests. A versatile room awaits, ideal for crafting your dream home office, a cozy sitting room, or any other flex space to suit your lifestyle. Retreat to the master suite, boasting […]
This lovely 3 bed 2 bath with lots of NEW is a must see!. The open living room greets you as you enter & connects to the dining room, ideal for entertaining guests. The Kitchen has plenty of bright & white cabinets, a pantry & countertop space. The bonus family room off of the kitchen […]
METICULOUSLY MAINTAINED reverse 1.5 located on QUIET CUL-DE-SAC LOT backing to trees and a stream. As you enter, you are greeted with a great room featuring SOARING CEILINGS and WALL OF WINDOWS! The SPACIOUS KITCHEN offers BREAKFAST BAR, stainless appliances, GRANITE COUNTERTOPS, pantry and tons of CUSTOM CABINETS. You will also find a COZY HEARTH […]

