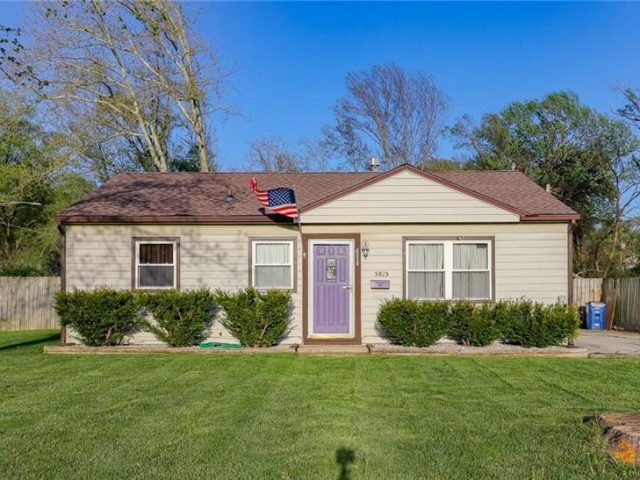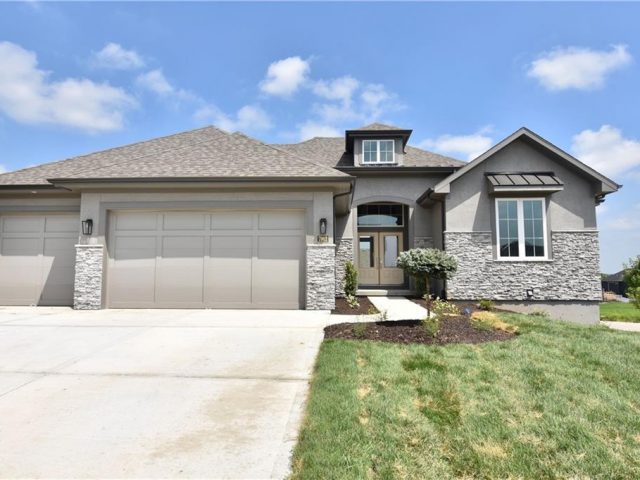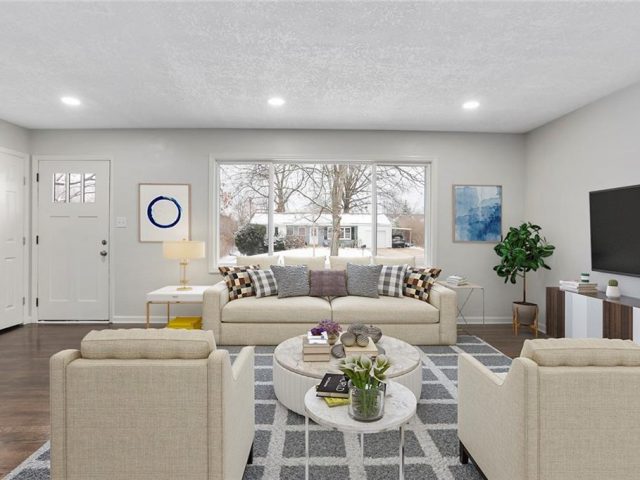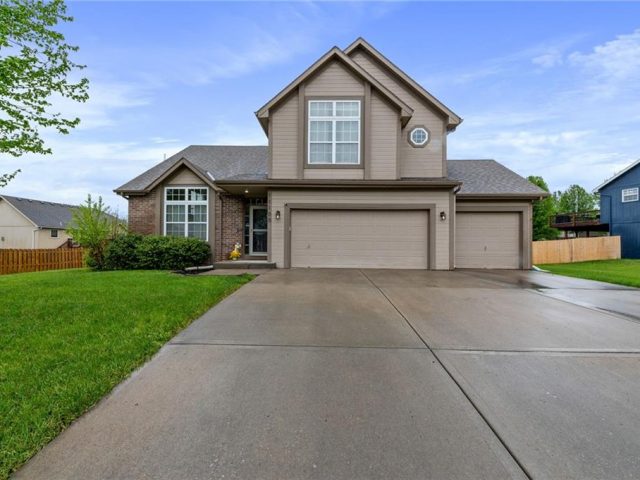3828 N Lister Avenue, Kansas City, MO 64117 | MLS#2481027
2481027
Property ID
880 SqFt
Size
2
Bedrooms
1
Bathroom
Description
Come see this beautiful 2 bedroom and 1 bath home in Kansas City, MO. Plenty of room in the basement that can be finished as well for added space. This home sits on almost half an acre. It has hardwood floors through out. This home has been recently painted and new floors in the kitchen have been put in. Come check it out, you won’t want to miss this one!
Address
- Country: United States
- Province / State: MO
- City / Town: Kansas City
- Neighborhood: Other
- Postal code / ZIP: 64117
- Property ID 2481027
- Price $165,000
- Property Type Single Family Residence
- Property status Pending
- Bedrooms 2
- Bathrooms 1
- Year Built 1963
- Size 880 SqFt
- Land area 0.41 SqFt
- School District North Kansas City
- Acres 0.41
- Age 51-75 Years
- Bathrooms 1 full, 0 half
- Builder Unknown
- HVAC ,
- County Clay
- Dining Eat-In Kitchen,Kit/Dining Combo
- Fireplace -
- Floor Plan Raised Ranch
- HOA $ /
- Floodplain Unknown
- HMLS Number 2481027
- Property Status Pending
Get Directions
Nearby Places
Contact
Michael
Your Real Estate AgentSimilar Properties
Check out this adorable dollhouse with huge fenced in backyard, corner lot next to a park! Owner has added new roof (2021), New HVAC (2021), New hot water heater (2021), has solar panels, detached one car garage with concrete and electricity, carport, covered patio and garden spot.
Beautiful reverse floor plan, the Catalina by Encore! Over 3100 sqft, 1,852 on the main level alone! Home is finished and ready for you! Open Kitchen and Great room, covered deck, mudroom, pantry, laundry off master closet, master bath has single standing tub and large walk in shower. Corner lot. Davidson Farms is Northlands newest […]
This ranch floorplan is open with the large living room, a dining area and kitchen all at the heart of the home! Hardwood floors throughout the main floor are a premium feature, making the home feel clean and warm! The main floor has three bedrooms and one full bathroom, with another two bedrooms, full bathroom […]
This spacious home boasts a comfortable living area, perfect for entertaining or family gatherings. The open kitchen features ample counter space and storage, making meal prep a breeze. With separate living spaces and four bedrooms, everyone can enjoy their own personal space, and three full bathrooms provide convenience for the entire household. Don’t miss the […]





















































