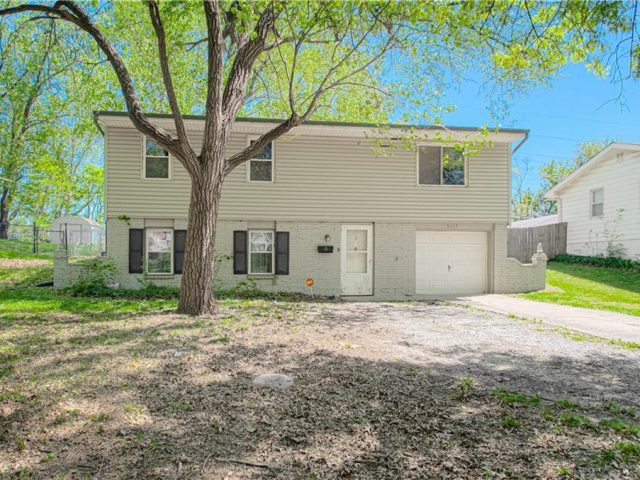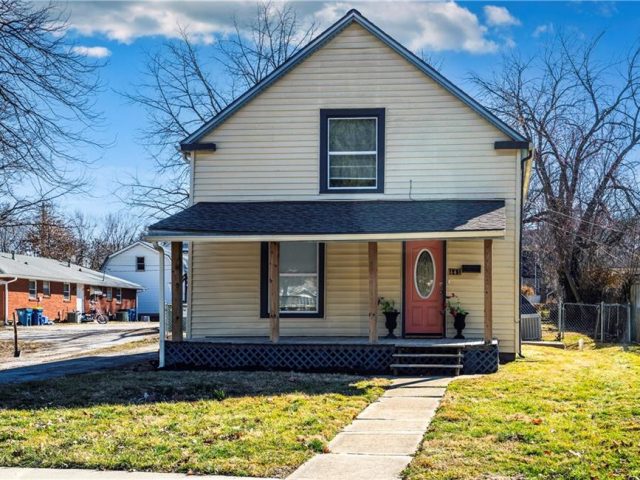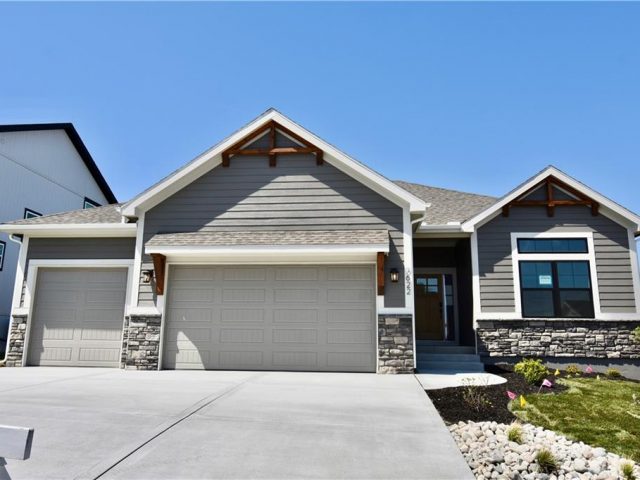2209 60th Terrace, Kansas City, MO 64118 | MLS#2481783
2481783
Property ID
1,005 SqFt
Size
3
Bedrooms
2
Bathrooms
Description
Welcome to this charming property with a natural color palette throughout. The kitchen features a center island, nice backsplash, and plenty of space for meal prep. Other rooms offer flexible living space to suit your needs. The primary bathroom has good under sink storage for convenience. With fresh interior paint, this home is move-in ready. Don’t miss out on this opportunity to make this lovely property yours!
Address
- Country: United States
- Province / State: MO
- City / Town: Kansas City
- Neighborhood: Meadowbrook Estates
- Postal code / ZIP: 64118
- Property ID 2481783
- Price $275,000
- Property Type Single Family Residence
- Property status Active
- Bedrooms 3
- Bathrooms 2
- Year Built 1957
- Size 1005 SqFt
- Land area 0.26 SqFt
- Garages 2
- School District North Kansas City
- High School Oak Park
- Middle School Antioch
- Elementary School Meadowbrook
- Acres 0.26
- Age 51-75 Years
- Bathrooms 2 full, 0 half
- Builder Unknown
- HVAC ,
- County Clay
- Fireplace -
- Floor Plan Split Entry
- Garage 2
- HOA $0 /
- Floodplain Unknown
- HMLS Number 2481783
- Property Status Active
Get Directions
Nearby Places
Contact
Michael
Your Real Estate AgentSimilar Properties
Raised Ranch home located on a large lot that backs to a field. This home offers a master suite complete with a bathroom and walk in closet, three bedrooms upstairs and an updated kitchen showcasing granite counter tops! Fresh tile throughout kitchen, dining room and hall. Hardwoods waiting to be refinished. HVAC updated around 2 […]
Welcome! Here is a 2-bedroom with a 3rd non-conforming bedroom, 1.5-bathroom home in a great location! The kitchen was updated about 4-5 years ago, adding to its charm. With around 1,196 square feet, there’s plenty of space for families to enjoy. Step outside to find a spacious backyard with a handy shed for storage. […]
Hearthside’s popular reverse, “The McKinley” with a revised floor plane! Modern Farmhouse elevation, 4 Bedrooms, 2 main level and 2 lower level. Quartz countertops in kitchen, island & basement bar. Quartz in Master Bath, hall bath, & lower level bath. Engineered hardwood flooring, in kitchen, dining, pantry, foyer & main level great room. Fireplace wall […]
Welcome to this charming newly updated ranch-style home nestled in a peaceful neighborhood! This cozy abode boasts three spacious bedrooms, providing ample space for relaxation and rest. The bright and airy living areas offer a comfortable retreat, perfect for unwinding after a long day. The heart of the home is the well-appointed kitchen and the […]



















































