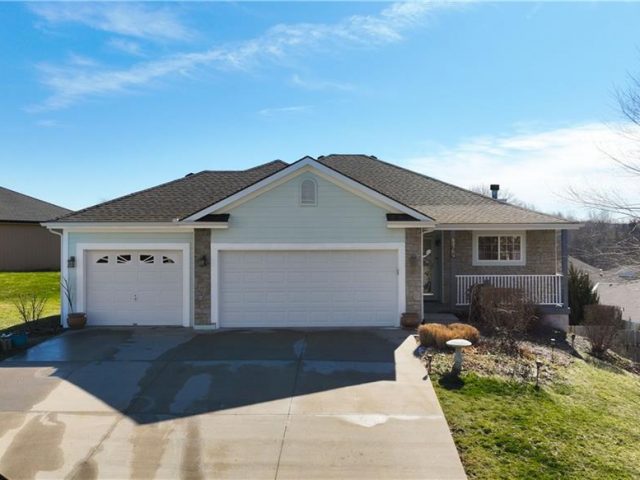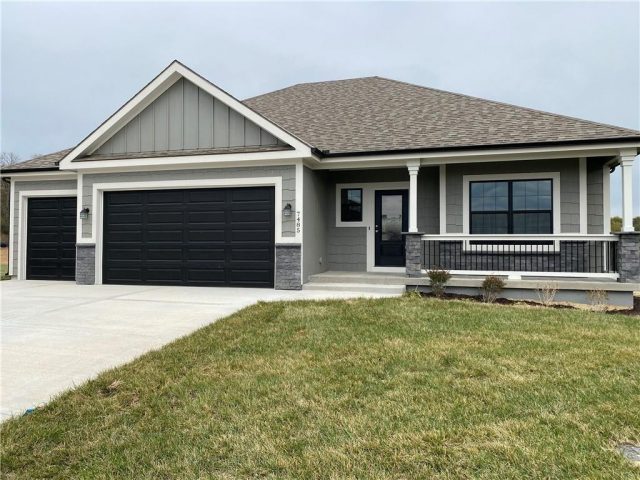7622 N Tullis Avenue, Kansas City, MO 64157 | MLS#2469057
2469057
Property ID
2,875 SqFt
Size
4
Bedrooms
3
Bathrooms
Description
Hearthside’s popular reverse, “The McKinley” with a revised floor plane! Modern Farmhouse elevation, 4 Bedrooms, 2 main level and 2 lower level. Quartz countertops in kitchen, island & basement bar. Quartz in Master Bath, hall bath, & lower level bath. Engineered hardwood flooring, in kitchen, dining, pantry, foyer & main level great room. Fireplace wall has board & bat trim. Stair carpet, black spindles, & wood end caps. Master bedroom barn door w/Cheveron wood design, wainscoting in foyer & master bathroom. Freestanding tub, tiled shower and double vanity. Finished lower level great room extended 4ft. w/wet bar, and 2 bedrooms sharing J/J bathroom. Ring Video Doorbell included. 12 x 12 covered deck with steps.This is a great plan for the price! Home is in paint stage, light fixtures are up, home is in finishing stages now. HOME IS FINISHED & READY TO GO! ***Builder is offering a parade discount of $5,000 toward buy downs or closing cost.****Offer expires May, 12th 2024. HURRY!!
Address
- Country: United States
- Province / State: MO
- City / Town: Kansas City
- Neighborhood: Davidson Farms
- Postal code / ZIP: 64157
- Property ID 2469057
- Price $595,000
- Property Type Single Family Residence
- Property status Active
- Bedrooms 4
- Bathrooms 3
- Year Built 2024
- Size 2875 SqFt
- Land area 0.2 SqFt
- Garages 3
- School District Liberty
- High School Liberty
- Middle School Discovery
- Elementary School Liberty Oaks
- Acres 0.2
- Age 2 Years/Less
- Bathrooms 3 full, 0 half
- Builder Unknown
- HVAC ,
- County Clay
- Dining Breakfast Area
- Fireplace 1 -
- Floor Plan Reverse 1.5 Story
- Garage 3
- HOA $850 / Annually
- Floodplain No
- HMLS Number 2469057
- Other Rooms Main Floor BR,Main Floor Master
- Property Status Active
- Warranty Builder Warranty
Get Directions
Nearby Places
Contact
Michael
Your Real Estate AgentSimilar Properties
Ranch with 3 bedrooms, 2 bathrooms on main level with 3 car garage. New HVAC in 2023. The walk-out lower level is finished, however, still has opportunity for another bedroom or 2 with a large family room. The walk out area is fenced and a great place to entertain or garden. Raised gardening beds throughout […]
New Ranch/Reverse 1.5 by Syler Construction, Introducing The Aspen! Huge sqft, over 4,000 total! 3 Bedrooms on main level, and 2 in the lower level and formal dining, or flex room! Box beams in great room, fireplace, & sliding doors from great room to covered deck, exterior fireplace with stone to mantle front/sides. Exterior black […]
“The Ashton II,” an exquisite reverse 1.5 story residence with an extra large granite island, corner stone fireplace, private mud room, walkthrough master closet, jacuzzi tub in master, master shower with granite seat, dual quartz vanity in main, lot close to an acres, composite covered deck, extra large concrete pad in back, walkout basement, 2 […]
Move In Ready! ! ! Welcome to hassle-free living in the Carrie Liz true ranch plan by Brent Built Homes. This new construction home is move-in ready, providing the perfect blend of comfort & convenience. Enjoy freedom from outdoor chores! Lot 68 offers a carefree lifestyle with lawn maintenance & snow removal services included for […]

































































