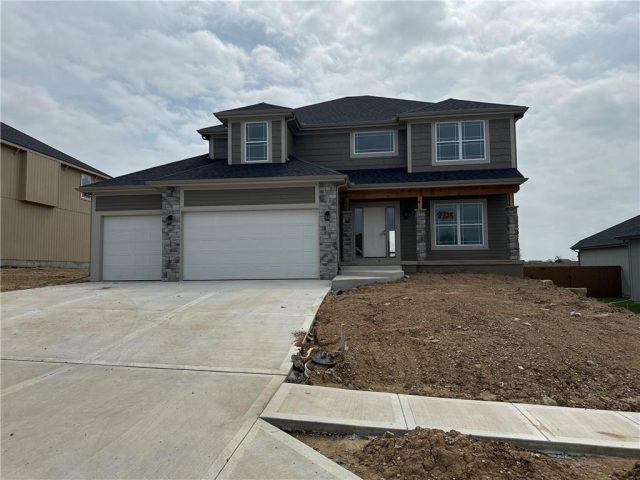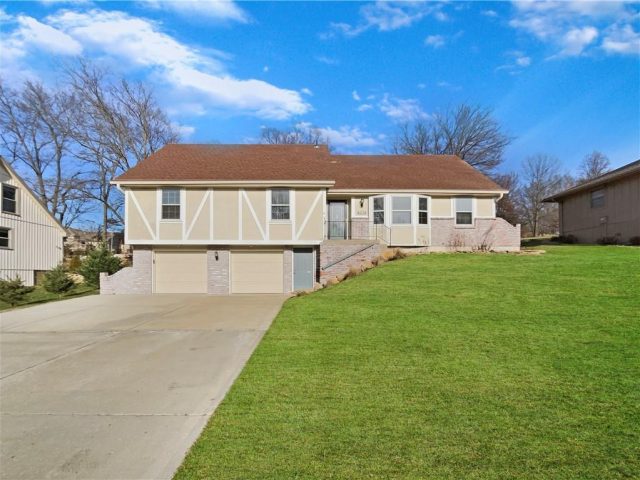636 NE 45th Terrace, Kansas City, MO 64116 | MLS#2483738
2483738
Property ID
704 SqFt
Size
3
Bedrooms
1
Bathroom
Description
Welcome to this charming newly updated ranch-style home nestled in a peaceful neighborhood! This cozy abode boasts three spacious bedrooms, providing ample space for relaxation and rest. The bright and airy living areas offer a comfortable retreat, perfect for unwinding after a long day. The heart of the home is the well-appointed kitchen and the inviting dining area, ideal for gathering with loved ones and sharing meals. Step outside to discover a private backyard oasis, where lush greenery and a serene atmosphere await. Whether you’re hosting weekend barbecues or simply enjoying a quiet morning coffee, this outdoor space is sure to delight. Conveniently situated, this home features a single-car garage, providing both shelter for your vehicle and additional storage space. Plus, with easy access to nearby amenities and highways, you’ll enjoy the perfect balance of tranquility and convenience. Don’t miss your chance to make this delightful residence your own – schedule a showing today and experience the charm of ranch-style living firsthand!
Address
- Country: United States
- Province / State: MO
- City / Town: Kansas City
- Neighborhood: Crestview
- Postal code / ZIP: 64116
- Property ID 2483738
- Price $215,000
- Property Type Single Family Residence
- Property status Active
- Bedrooms 3
- Bathrooms 1
- Year Built 1952
- Size 704 SqFt
- Land area 0.18 SqFt
- Garages 1
- School District North Kansas City
- Acres 0.18
- Age 51-75 Years
- Bathrooms 1 full, 0 half
- Builder Unknown
- HVAC ,
- County Clay
- Fireplace -
- Floor Plan Ranch
- Garage 1
- HOA $0 / None
- Floodplain Unknown
- HMLS Number 2483738
- Property Status Active
Get Directions
Nearby Places
Contact
Michael
Your Real Estate AgentSimilar Properties
CHECK OUT ONE OF OUR NEW PLANS/ OAKMONT 2 ..THIS HOME BACKS TO Greenway. HARDWOODS IN ENTRY, & KITCHEN, GRANITE COUNTERTOPS IN KITCHEN & ALL BATHROOMS, ALL BATHROOMS HAVE TILE, STONE FIREPLACE, COVERED DECK, Built ins in Great Room, BUTLER’S PANTRY, WALK-IN PANTRY, AND MUCH MORE UPGRADES. FUTURE POOL & REMAINING WALKING TRAIL IN PHASE […]
Walk into this stylish 2-story, 5 bedroom home and not want to leave. This home exudes unique decor that you will love. Primary bedroom and three additional rooms on upper level also has a bedroom on the main-level. Two full baths and two half baths. Seller’s finished the lower level and added a second living […]
Welcome to this cozy home! This inviting abode is perfect for you with its many features. Enjoy a warm fire in the fireplace, or take advantage of the center island in the kitchen for extra counter space. The kitchen also features a nice backsplash to complete the look. In addition to the living space, there […]
Outstanding Ranch Home with 5 – YES FIVE Car Garage! Three Bedrooms & 3 Baths on the Main floor w 2 additional Bedrooms down. This Lovely Home has a covered deck overlooking an Amazing Treed/Parklike Backyard. Tons of Extras = Upgraded Appliances / gas cooktop, granite counters in the bathrooms, walkout people door at the […]























































