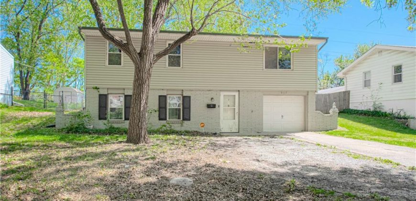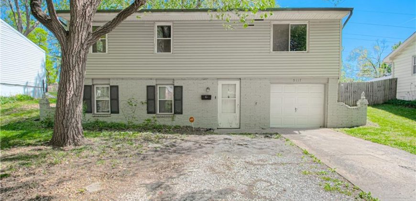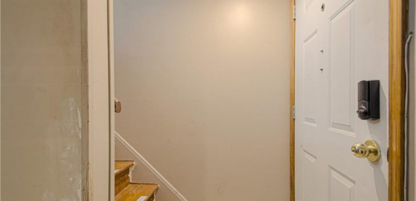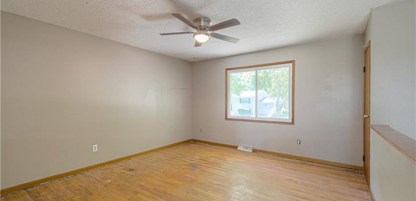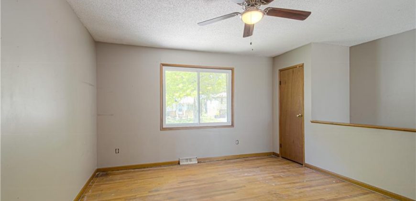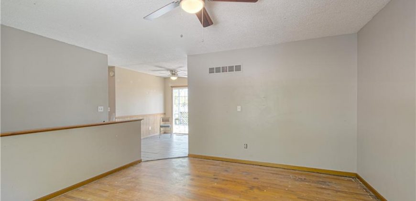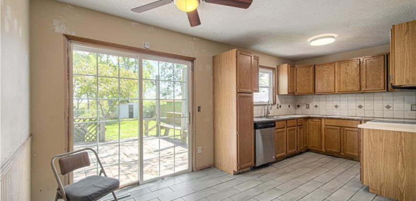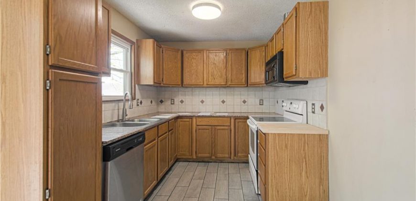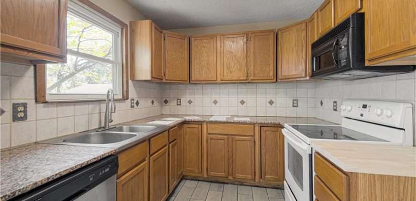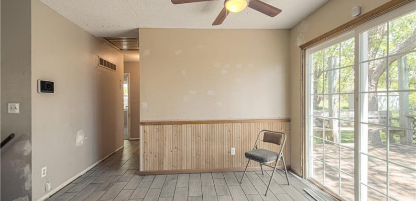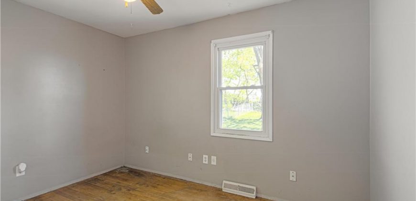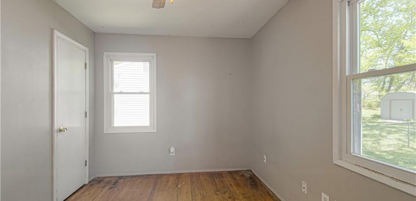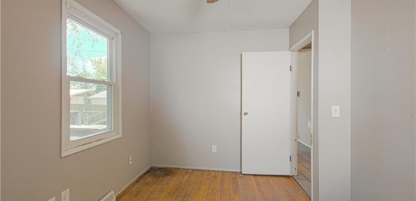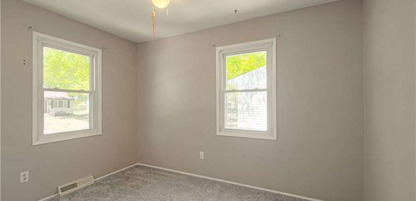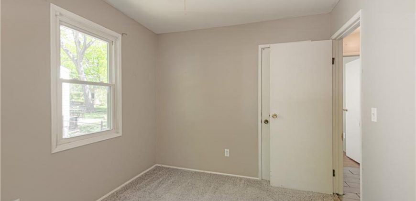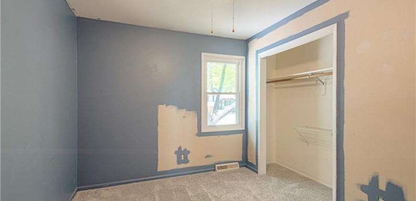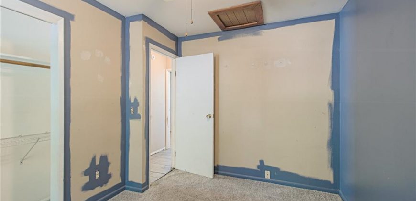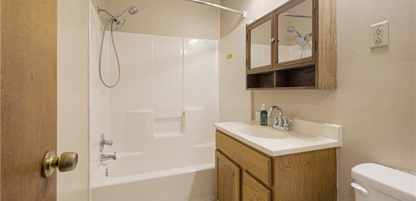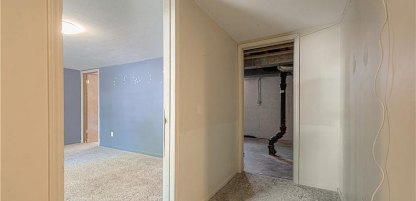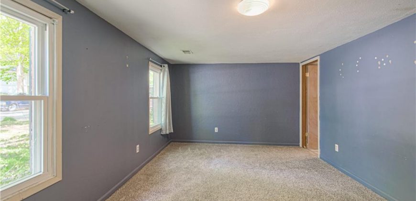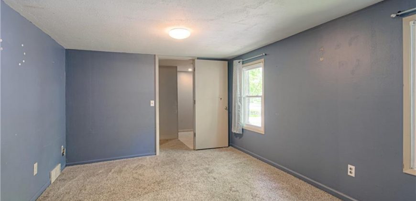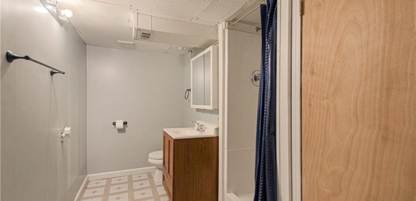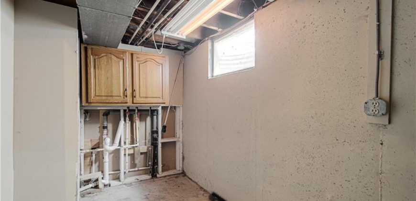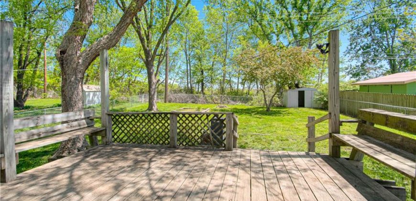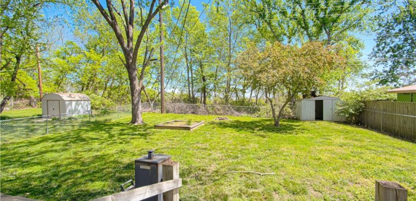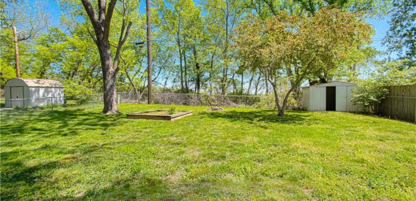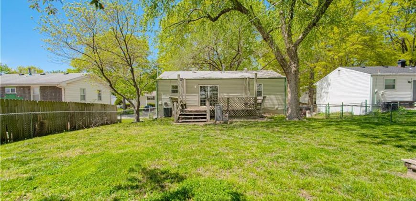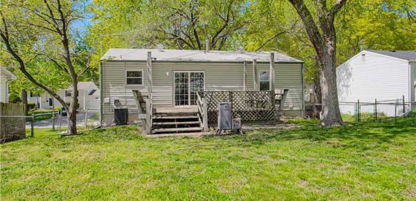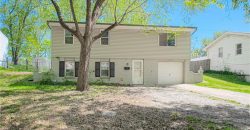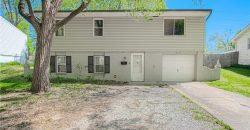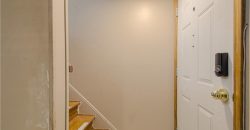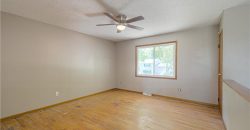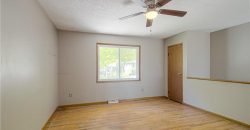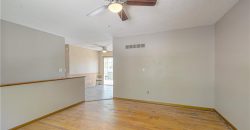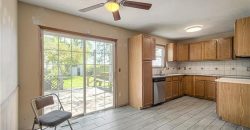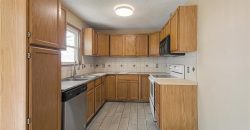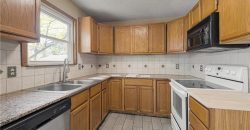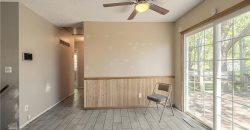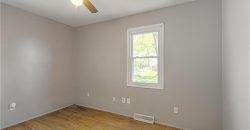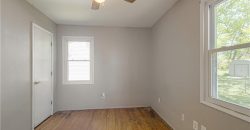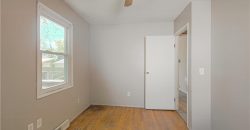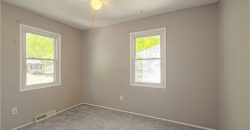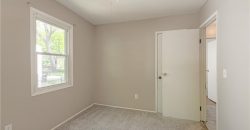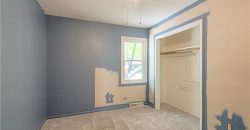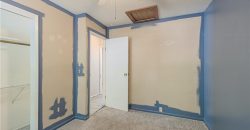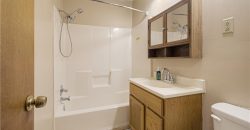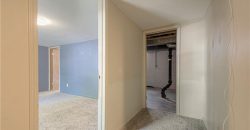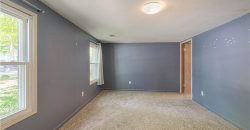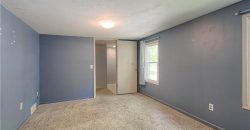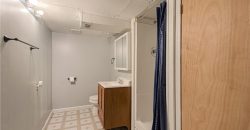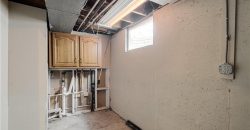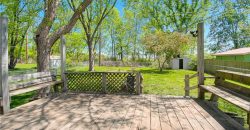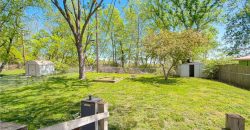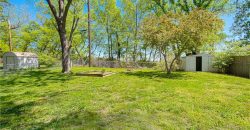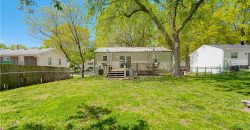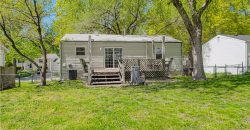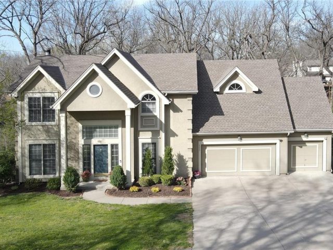5117 NE San Rafael Drive, Kansas City, MO 64119 | MLS#2485168
2485168
Property ID
1,412 SqFt
Size
4
Bedrooms
2
Bathrooms
Description
Raised Ranch home located on a large lot that backs to a field. This home offers a master suite complete with a bathroom and walk in closet, three bedrooms upstairs and an updated kitchen showcasing granite counter tops! Fresh tile throughout kitchen, dining room and hall. Hardwoods waiting to be refinished. HVAC updated around 2 years ago. Fenced back yard has a huge deck with built in seating, flower beds waiting to be planted, a sandbox, small firepit and a shed. Located in the NKC School District and minutes from the KC Ford Plant this home has opportunity and location ready for you!
Address
- Country: United States
- Province / State: MO
- City / Town: Kansas City
- Neighborhood: Randolph Corners
- Postal code / ZIP: 64119
- Property ID 2485168
- Price $215,000
- Property Type Single Family Residence
- Property status Active
- Bedrooms 4
- Bathrooms 2
- Year Built 1966
- Size 1412 SqFt
- Land area 0.19 SqFt
- Garages 1
- School District North Kansas City
- High School Winnetonka
- Middle School Maple Park
- Elementary School Gracemor
- Acres 0.19
- Age 51-75 Years
- Bathrooms 2 full, 0 half
- Builder Unknown
- HVAC ,
- County Clay
- Dining Kit/Dining Combo
- Fireplace -
- Floor Plan Raised Ranch
- Garage 1
- HOA $0 / None
- Floodplain No
- HMLS Number 2485168
- Other Rooms Entry,Main Floor Master
- Property Status Active
Get Directions
Nearby Places
Contact
Michael
Your Real Estate AgentSimilar Properties
Highly sought after Briarcliff/Claymont area! Convenient to downtown. Beautiful views to mature trees, makes you feel like you are living in a treehouse when you look out the back windows on all levels. Updated kitchen, huge laundry room and drop zone between garage and kitchen. Two fireplaces. Large master bedroom that can accommodate a sitting […]
Hunters Glen North split in Liberty School District! This 3 bed, 2 bath home features a spacious living room with fireplace, kitchen that opens to dining area. All bedrooms on the same level, and the home offers plenty of natural light throughout. Primary bedroom has its own generously-sized private bathroom. Lower level features large recreation […]
Fabulous 4 Bedroom – Grand Foyer leads into an open floor plan with a circular staircase, setting the tone for elegance & style. Main Floor Features include: Formal Dining Room w/Crown Molding & Buffet Bump out, Office, Living Room & Hearth Room with See Thru Fireplace, Laundry Room w/Barn Door, Guest 1/2 Bath, Kitchen w/Granite […]
Welcome to this stunning home in the Northview Place subdivision in Kansas City! This property boasts 5 bedrooms, 3.5 baths, and a 3-car attached garage. As you enter, you’ll be greeted by carpeted stairs leading to the bedrooms. The main level features beautiful hardwood floors, while the bedrooms are carpeted for added comfort. The master […]

