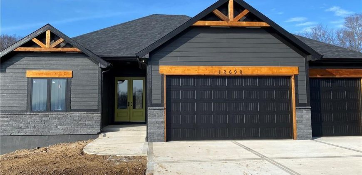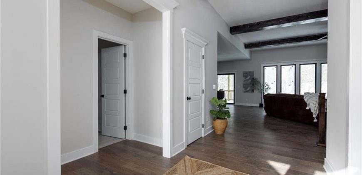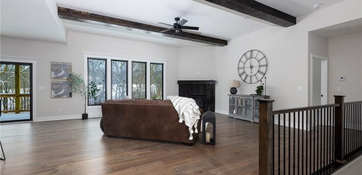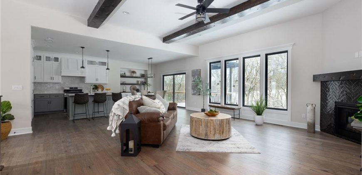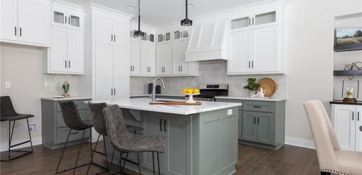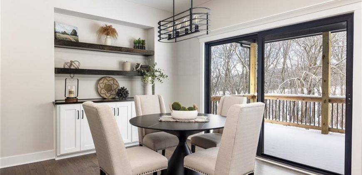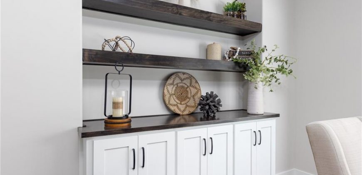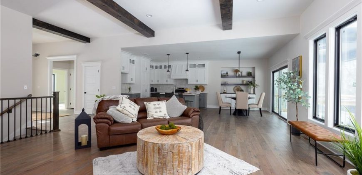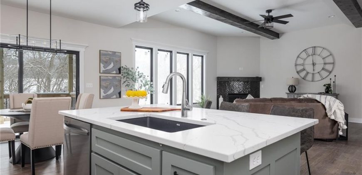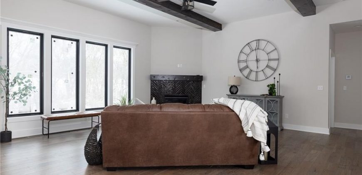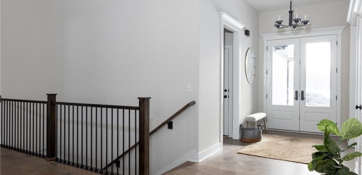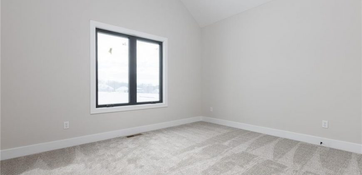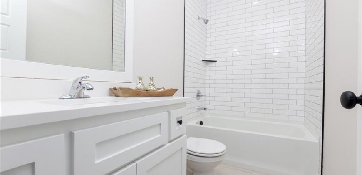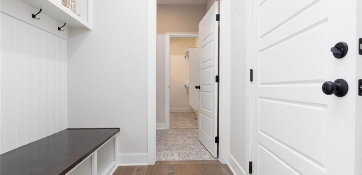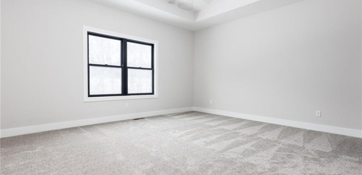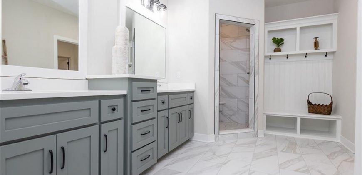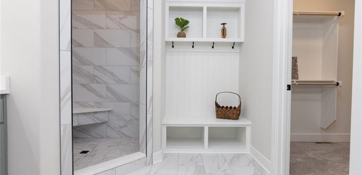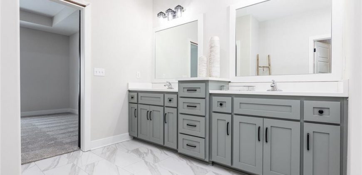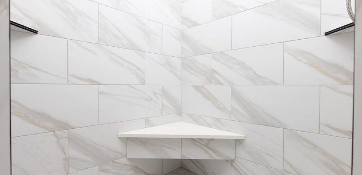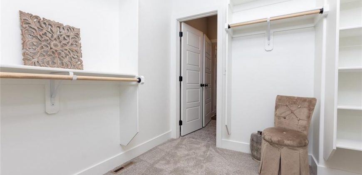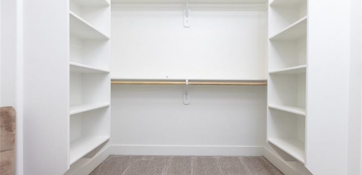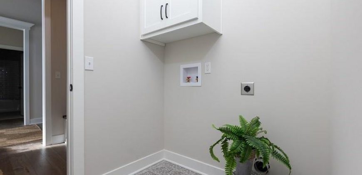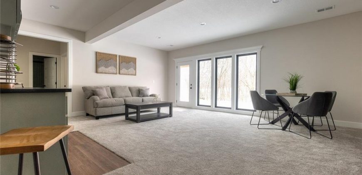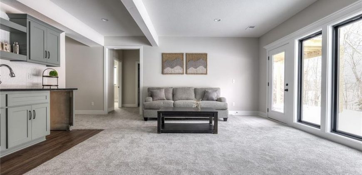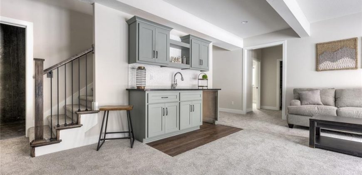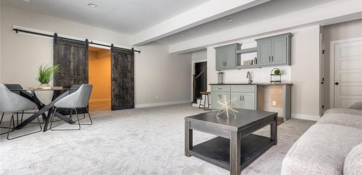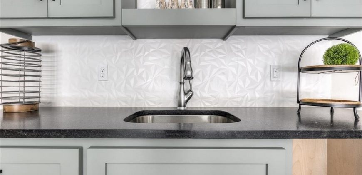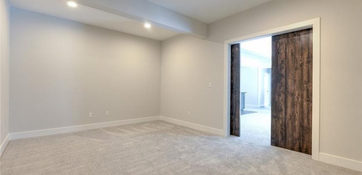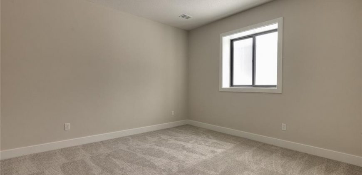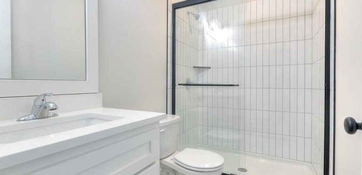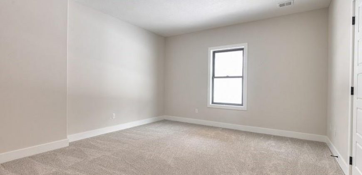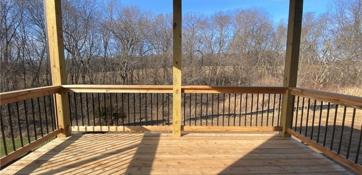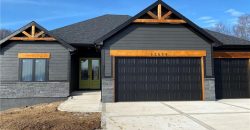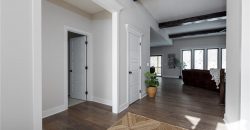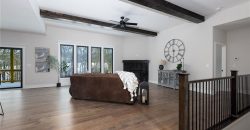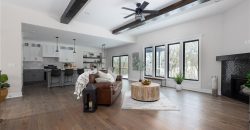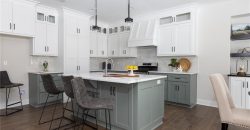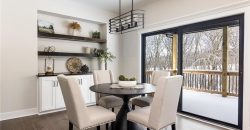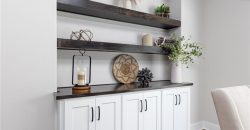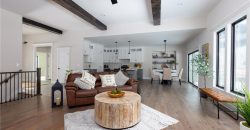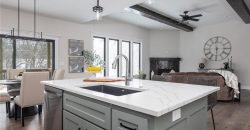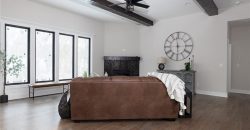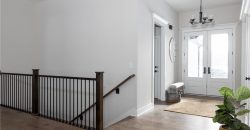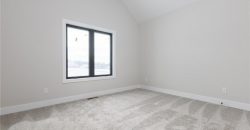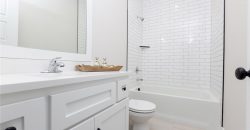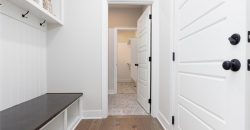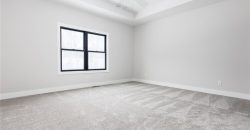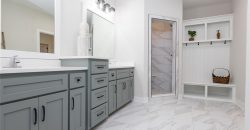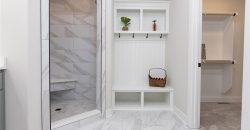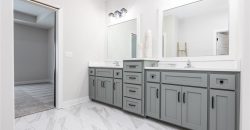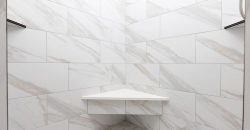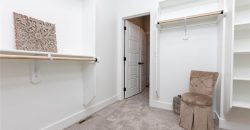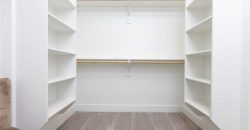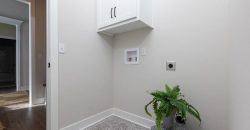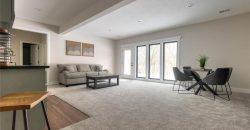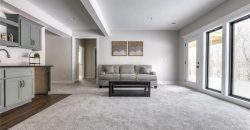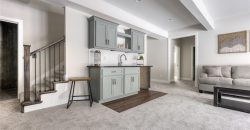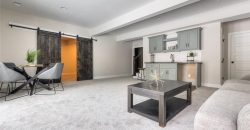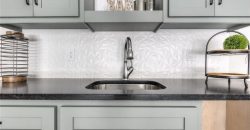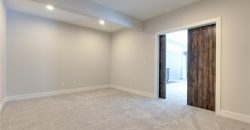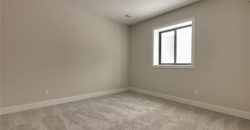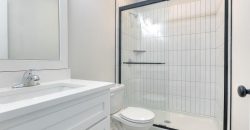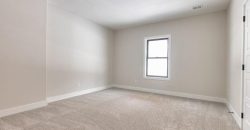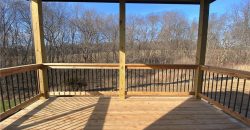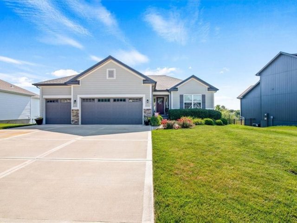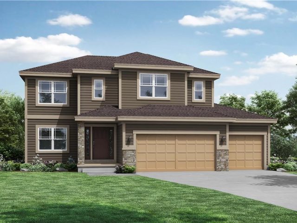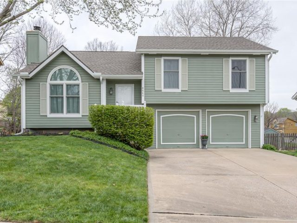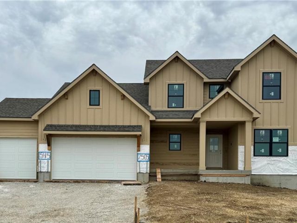12650 NW Bittersweet Drive, Platte City, MO 64079 | MLS#2481141
2481141
Property ID
2,900 SqFt
Size
4
Bedrooms
3
Bathrooms
Description
Custom build job for comps only. All information estimated at the time of entry based on plans. Actual taxes unknown. Photos are stock photos of plan.
Address
- Country: United States
- Province / State: MO
- City / Town: Platte City
- Neighborhood: Seven Bridges
- Postal code / ZIP: 64079
- Property ID 2481141
- Price $595,000
- Property Type Single Family Residence
- Property status Pending
- Bedrooms 4
- Bathrooms 3
- Year Built 2024
- Size 2900 SqFt
- Land area 0.29 SqFt
- Garages 3
- School District Platte County R-III
- High School Platte County R-III
- Middle School Platte City
- Acres 0.29
- Age 2 Years/Less
- Bathrooms 3 full, 0 half
- Builder Unknown
- HVAC ,
- County Platte
- Dining Breakfast Area
- Fireplace 1 -
- Floor Plan Ranch,Reverse 1.5 Story
- Garage 3
- HOA $1090 / Annually
- Floodplain No
- HMLS Number 2481141
- Other Rooms Main Floor Master,Media Room,Mud Room
- Property Status Pending
- Warranty Builder-1 yr
Get Directions
Nearby Places
Contact
Michael
Your Real Estate AgentSimilar Properties
We have one word for you: POOL! This like-new, open, bright, and beautiful reverse 1.5 story home has literally everything you can want, plus the most incredible private pool you could dream up! Neutral, modern finishes with a rustic flair create an inviting environment you’ll never want to leave, and the open floor plan is […]
This gorgeous 2 story home backs to a fishing pond! What a view! This Woodbridge 2 story floorplan by award winning Summit Homes offers 4 bedrooms, 3.5 baths, a large Primary Suite, flowing open main floor, kitchen island adds counter space as well as seating, large dining space, flex room and more! This home comes […]
Step inside and fall in love with this move-in ready home! The large & light filled living room features a vaulted ceiling and stylish fireplace. The upgraded kitchen has granite counters, stainless appliances and the dining area flows conveniently to the outside deck for easy grilling and entertaining. The primary suite is spacious & freshly […]
The Hawthorn II by Hearthside Homes is such a great floor plan! The main floor primary bedroom has split bathroom vanities and a huge shower. A separate flex space perfect for an office/den/playroom. The kitchen shows off an island and looks out to the great room and dining area, which opens to the covered patio. […]

