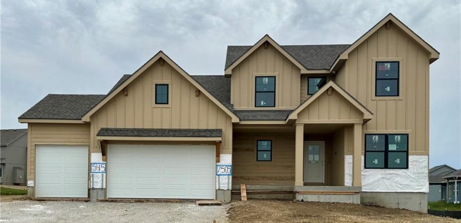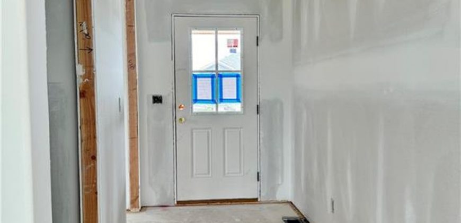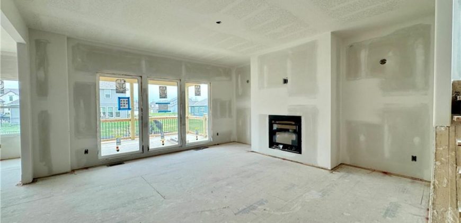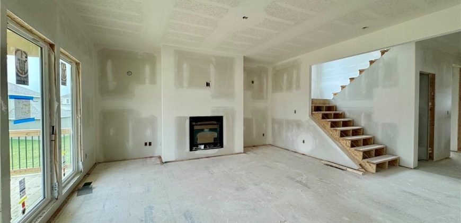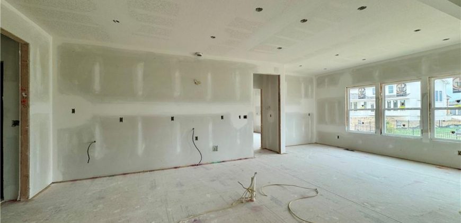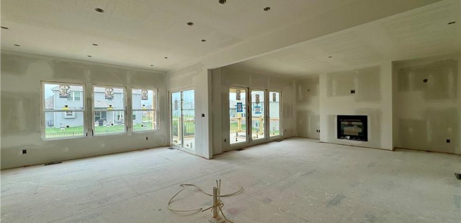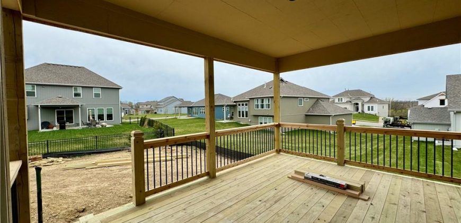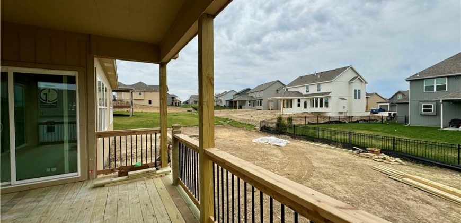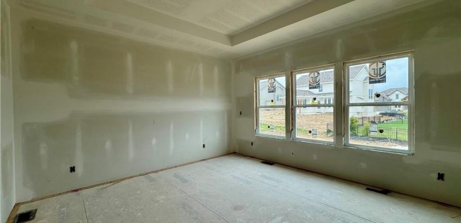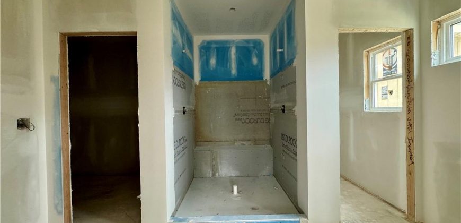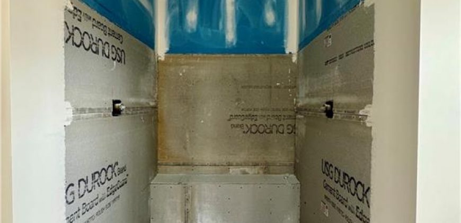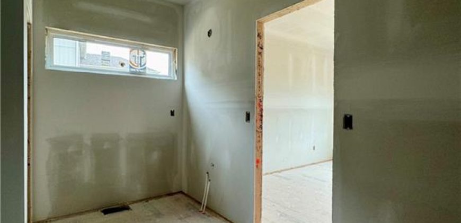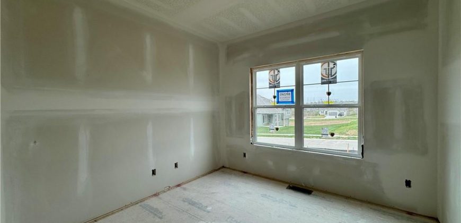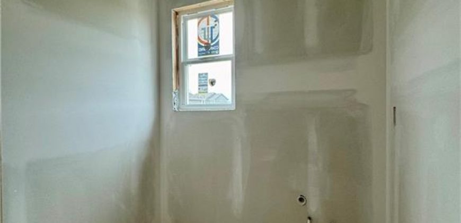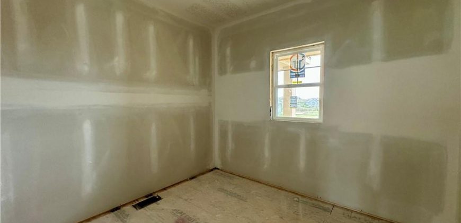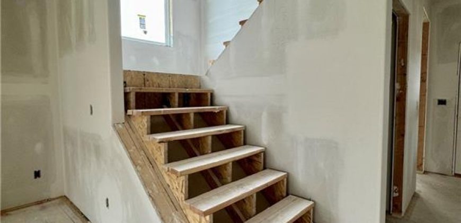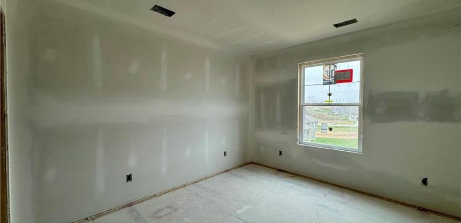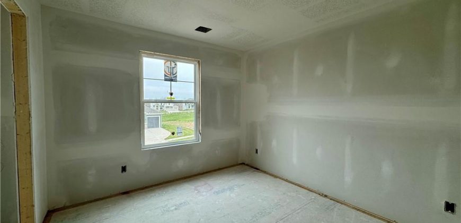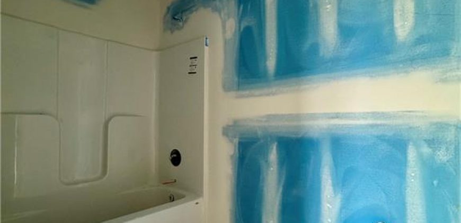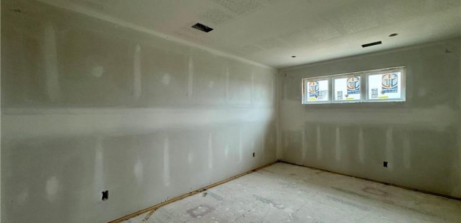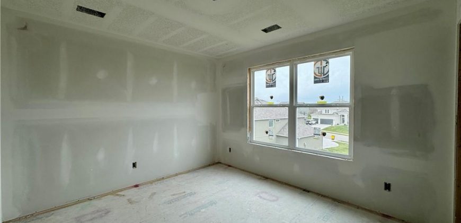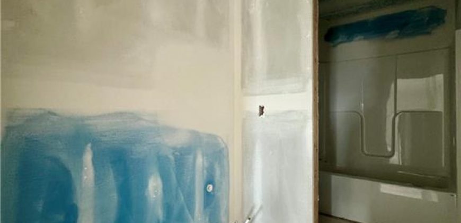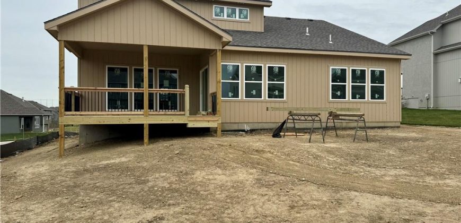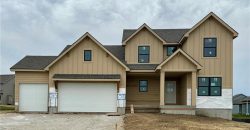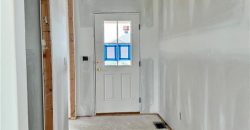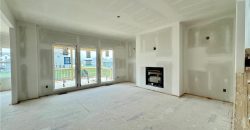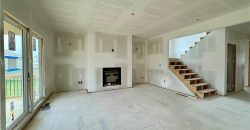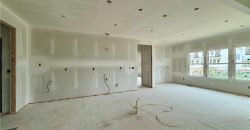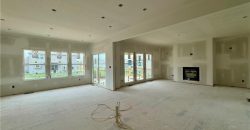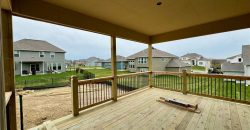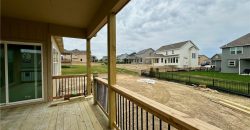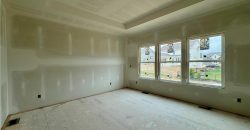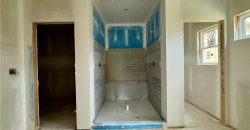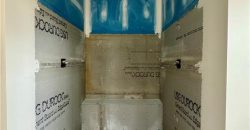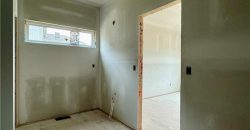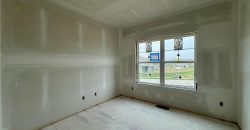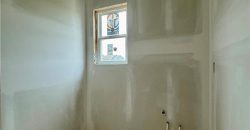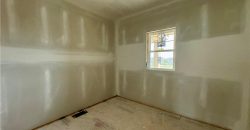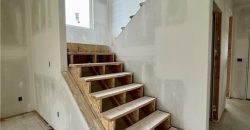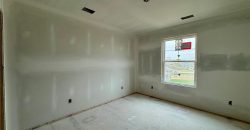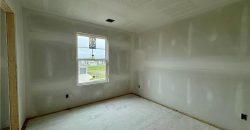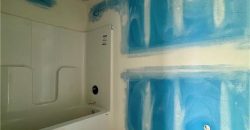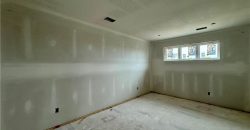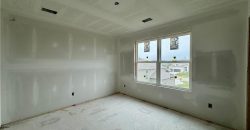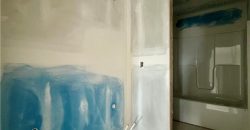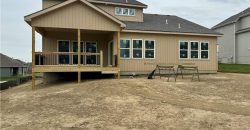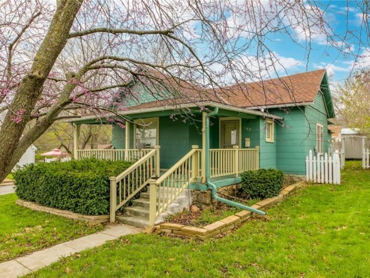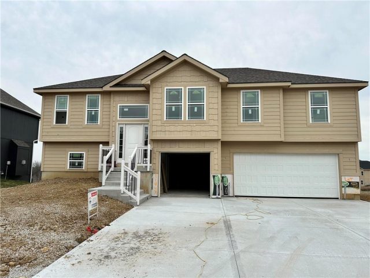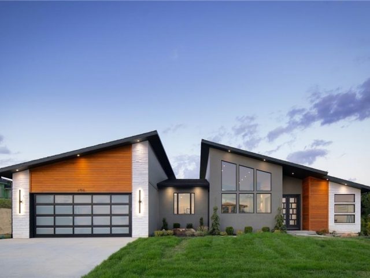7505 NE 103rd Street, Kansas City, MO 64157 | MLS#2475312
2475312
Property ID
2,581 SqFt
Size
4
Bedrooms
3
Bathrooms
Description
The Hawthorn II by Hearthside Homes is such a great floor plan! The main floor primary bedroom has split bathroom vanities and a huge shower. A separate flex space perfect for an office/den/playroom. The kitchen shows off an island and looks out to the great room and dining area, which opens to the covered patio. Large laundry room, entry located just steps from the garage with TONS of space and built-in cabinetry! Upstairs you will love the spacious bedrooms with extra-large closets, 2 full bathrooms, and a large LOFT AREA perfect for sleepovers, gaming, or additional study space. Lots of space in the unfinished basement for storage or future finish. Additional features include a sprinkler system, an electric car charger in the garage, and a Ring Doorbell. In addition to the 12-month builder warranty, Hearthside Homes goes above the industry standard by hiring impartial professionals to perform thorough inspections on their completed homes. This comprehensive assessment includes cosmetic and mechanical inspections, a sewer line inspection, and HVAC duct cleaning. Benson Place residents enjoy an abundance of amenities including two community swimming pools, children’s splash park, fishing lake, playground, ample green space, scenic nature trails. Close proximity to major highways and interstates allows for easy access to downtown Kansas City, the new Kansas City International Airport, and several of the area’s top shopping and entertainment centers. The estimated completion is June,2024. Taxes, sqft, room sizes, approx.
Address
- Country: United States
- Province / State: MO
- City / Town: Kansas City
- Neighborhood: Benson Place Landing
- Postal code / ZIP: 64157
- Property ID 2475312
- Price $626,997
- Property Type Single Family Residence
- Property status Pending
- Bedrooms 4
- Bathrooms 3
- Year Built 2024
- Size 2581 SqFt
- Land area 0.24 SqFt
- Garages 3
- School District Liberty
- High School Liberty North
- Middle School South Valley
- Elementary School Kellybrook
- Acres 0.24
- Age 2 Years/Less
- Bathrooms 3 full, 1 half
- Builder Unknown
- HVAC ,
- County Clay
- Dining Eat-In Kitchen
- Fireplace 1 -
- Floor Plan 1.5 Stories
- Garage 3
- HOA $400 / Annually
- Floodplain No
- HMLS Number 2475312
- Other Rooms Balcony/Loft,Den/Study,Main Floor Master,Office,Sitting Room
- Property Status Pending
- Warranty Builder-1 yr
Get Directions
Nearby Places
Contact
Michael
Your Real Estate AgentSimilar Properties
This charming bungalow is tucked away in the beautiful Historic District of Liberty, conveniently located near amenities and just blocks from Liberty Historic Square! Sitting on a generous sized corner lot, this unique home features a large, covered front porch, new carpet installed in 2023, thick old world trim, spacious living and dining rooms, and […]
Welcome to this charming home featuring a cozy fireplace, natural color palette, and a beautiful backsplash in the kitchen. The property includes other rooms perfect for flexible living space, as well as a primary bathroom with good under sink storage. Enjoy a relaxing sitting area in the backyard and fresh interior paint throughout. Partial flooring […]
The popular Palmer plan custom built by Happy Nest. There are only 2 remaining Palmers available in Lakes at Hunters Glen so don’t miss out on this great plan. Tons of living space with dining room/extra living space/office on the main floor and large kitchen. Information is deemed reliable but is not guaranteed and should […]
Custom build job for Comps Only. All information estimated at the time of entry based on plans. Actual taxes unknown. Photo is stock photo of plan.

