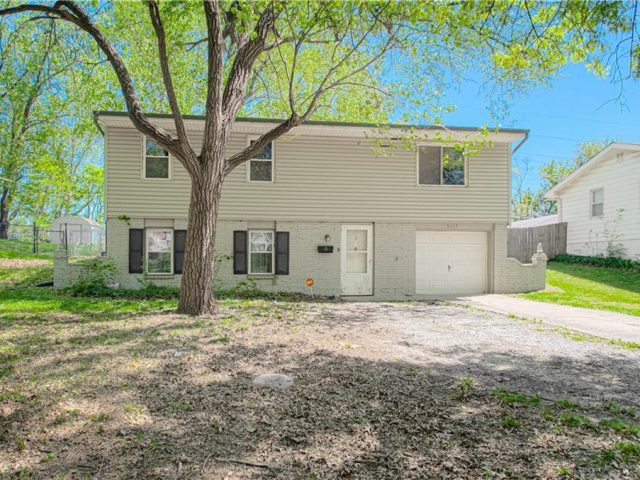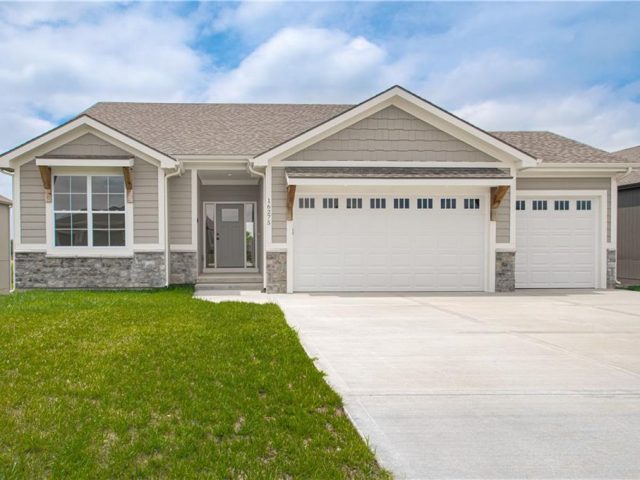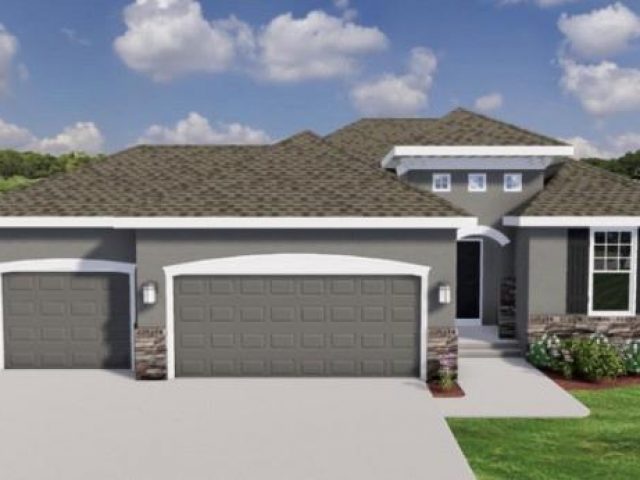10624 N Belleview Avenue, Kansas City, MO 64155 | MLS#2454903
2454903
Property ID
2,154 SqFt
Size
4
Bedrooms
2
Bathrooms
Description
This gorgeous 2 story home backs to a fishing pond! What a view! This Woodbridge 2 story floorplan by award winning
Summit Homes offers 4 bedrooms, 3.5 baths, a large Primary Suite, flowing open main floor, kitchen island
adds counter space as well as seating, large dining space, flex room and more! This home comes with quartz countertops throughout, engineered hardwood in the Kitchen, Dining, entry areas, custom tiled shower in the Primary Bathroom, tile floors in bathrooms and Laundry, soft close cabinet drawers and doors, trash drawer, tile backsplash, tiled insert in fireplace, and more. Enjoy the amenities including walking trails, 2 fully stocked fishing ponds, a swimming pool, and a playground! *Photos are of a previous model home and do not reflect the actual finishes of this home.
Address
- Country: United States
- Province / State: MO
- City / Town: Kansas City
- Neighborhood: Holly Farms
- Postal code / ZIP: 64155
- Property ID 2454903
- Price $489,950
- Property Type Single Family Residence
- Property status Active
- Bedrooms 4
- Bathrooms 2
- Year Built 2023
- Size 2154 SqFt
- Land area 0.24 SqFt
- Garages 3
- School District North Kansas City
- High School Staley High School
- Middle School New Mark
- Elementary School Nashua
- Acres 0.24
- Age 2 Years/Less
- Bathrooms 2 full, 1 half
- Builder Unknown
- HVAC ,
- County Clay
- Dining Kit/Dining Combo,Liv/Dining Combo
- Fireplace 1 -
- Floor Plan 2 Stories
- Garage 3
- HOA $913 / Annually
- Floodplain No
- HMLS Number 2454903
- Other Rooms Entry,Great Room,Mud Room
- Property Status Active
- Warranty 10 Year Warranty,Builder-1 yr
Get Directions
Nearby Places
Contact
Michael
Your Real Estate AgentSimilar Properties
Raised Ranch home located on a large lot that backs to a field. This home offers a master suite complete with a bathroom and walk in closet, three bedrooms upstairs and an updated kitchen showcasing granite counter tops! Fresh tile throughout kitchen, dining room and hall. Hardwoods waiting to be refinished. HVAC updated around 2 […]
The Edgar Plan By Houston Home Builders is an Open Concept Reverse 1.5 that boasts a large entryway that takes you to a great-room with a stunning fireplace and lots of natural light to view the beautiful kitchen with custom cabinets , a large quartz island , a generous sized pantry and mudroom that flows […]
Welcome to the gorgeous Redbud floor plan by Ashlar Homes, LLC. This 3-bedroom, 2-bathroom home, with a 3 car garage will be situated on a walkout lot. Inside, you’ll find amazing features such as, LVP flooring, granite countertops with stainless steel appliances, a bay window in the primary suite, with tile floors and shower walls […]
Experience the AZALEA by Gary Kerns Homebuilders! This generously designed open floor plan, is brimming with abundant natural light! Stay cozy with an energy-efficient 96% gas furnace equipped with a humidifier. Enjoy the benefits of Low E windows throughout the entire home, complemented by sleek Stainless Appliances and a gas range in the kitchen! Revel […]



















































