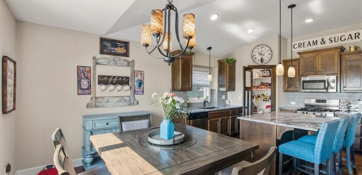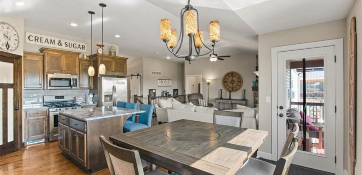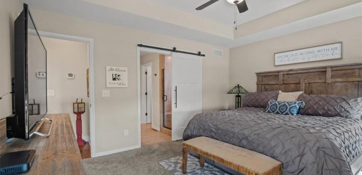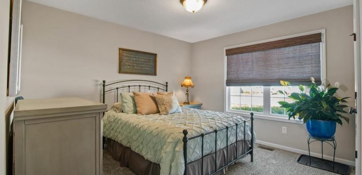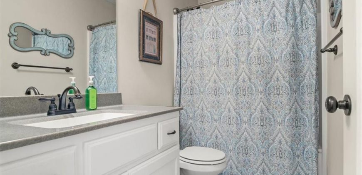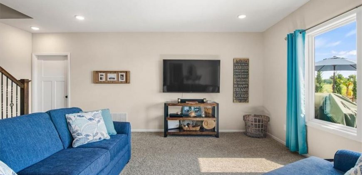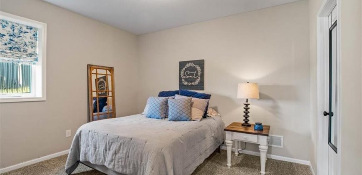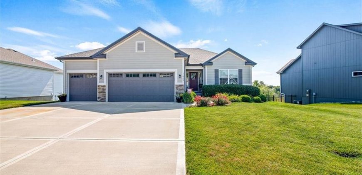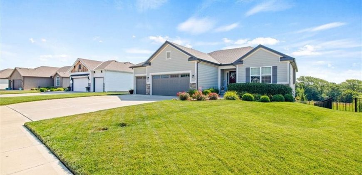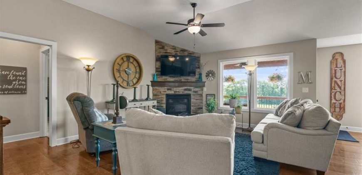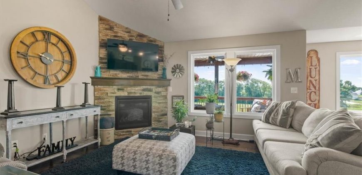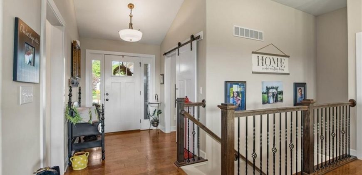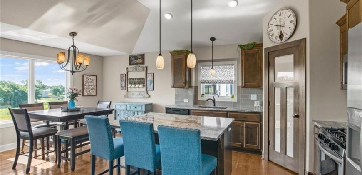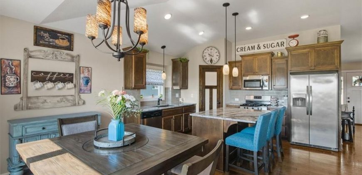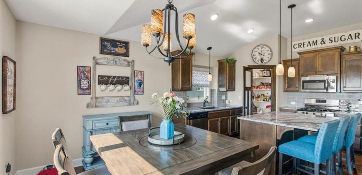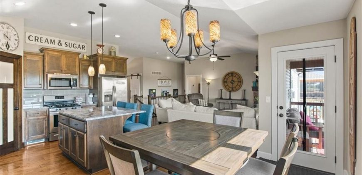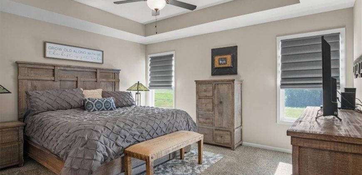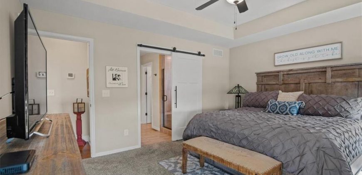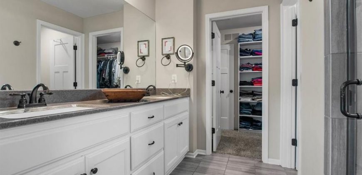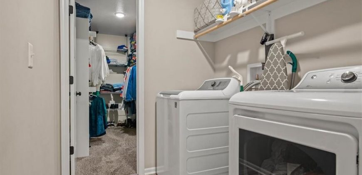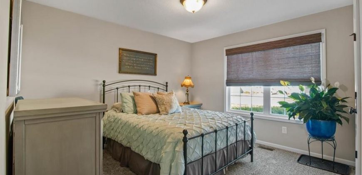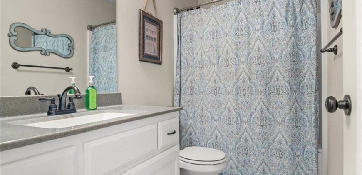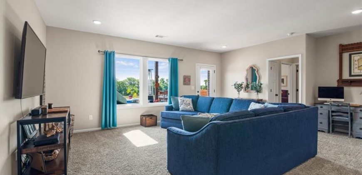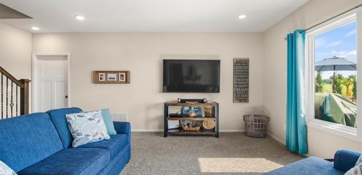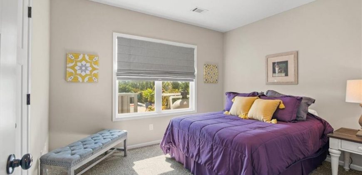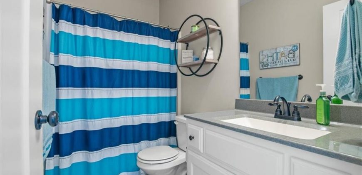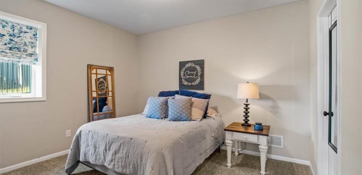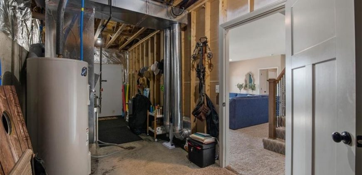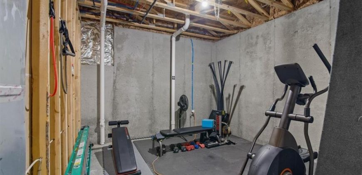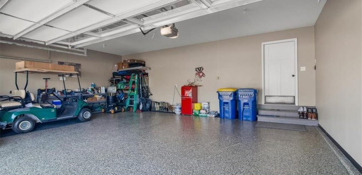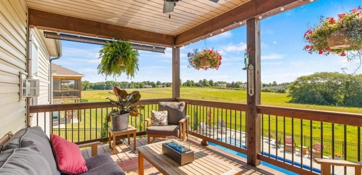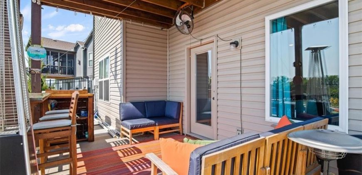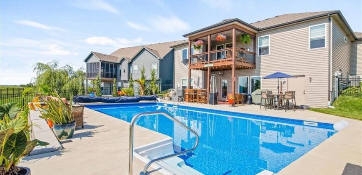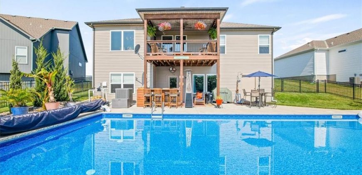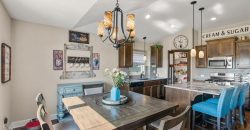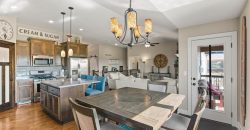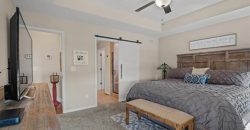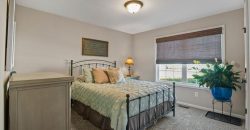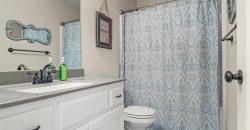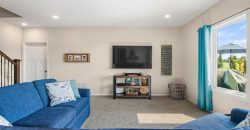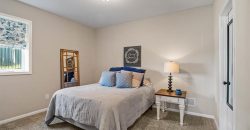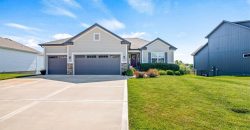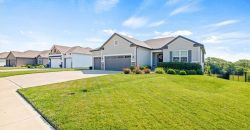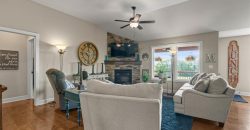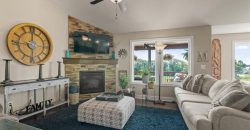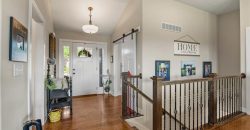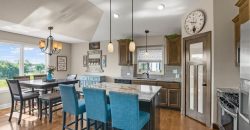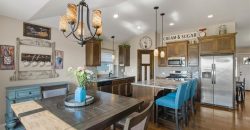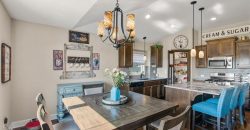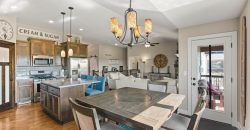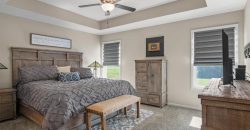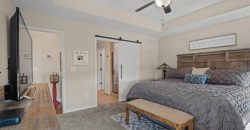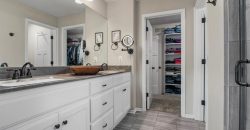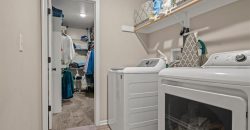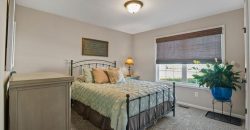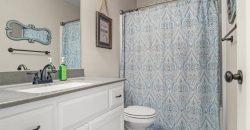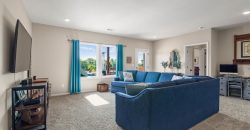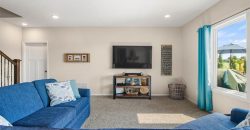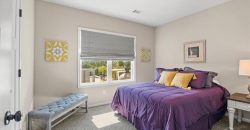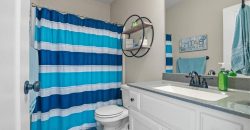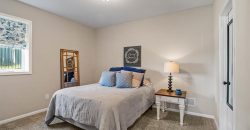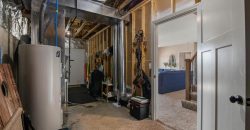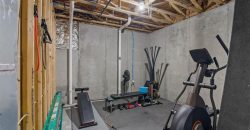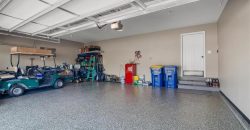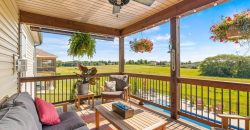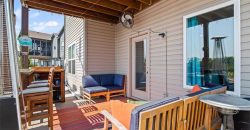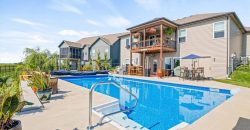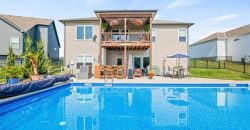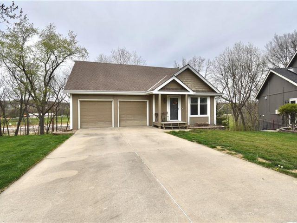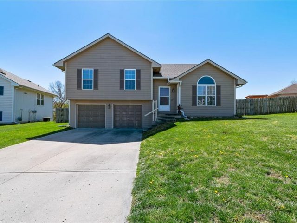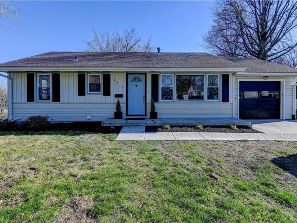17703 Grey Hawke Ridge, Smithville, MO 64089 | MLS#2466390
2466390
Property ID
2,500 SqFt
Size
4
Bedrooms
3
Bathrooms
Description
We have one word for you: POOL! This like-new, open, bright, and beautiful reverse 1.5 story home has literally everything you can want, plus the most incredible private pool you could dream up! Neutral, modern finishes with a rustic flair create an inviting environment you’ll never want to leave, and the open floor plan is delightful for entertaining company. With a spacious primary suite, laundry room, and everything you need for daily life all on the main level you can’t beat the convenience of this home, and there is still plenty of room for additional family members or guests in the fully finished, walkout lower level with two additional bedrooms, a full bath, and a second living area. You’ll enjoy the colder months cozied up inside with a fire crackling in the great room while you watch wintery movies, or warm up by breaking a sweat in the exercise room in the finished lower level. But the moment temperatures start to rise, you will not be able to resist opening up that gorgeous pool and inviting over everyone you know! Truly the piece de resistance, the sprawling pool is surrounded by a large concrete patio and complete with a granite-topped bar and adjacent covered patio and deck for when you need a break from the water or sun. Truly your own private oasis! Welcome home.
Address
- Country: United States
- Province / State: MO
- City / Town: Smithville
- Neighborhood: Greyhawke
- Postal code / ZIP: 64089
- Property ID 2466390
- Price $575,000
- Property Type Single Family Residence
- Property status Pending
- Bedrooms 4
- Bathrooms 3
- Year Built 2018
- Size 2500 SqFt
- Land area 0.23 SqFt
- Garages 3
- School District Smithville
- High School Smithville
- Middle School Smithville
- Elementary School Smithville
- Acres 0.23
- Age 3-5 Years
- Bathrooms 3 full, 0 half
- Builder Unknown
- HVAC ,
- County Clay
- Dining Breakfast Area,Eat-In Kitchen,Kit/Dining Combo
- Fireplace 1 -
- Floor Plan Ranch,Reverse 1.5 Story
- Garage 3
- HOA $ /
- Floodplain No
- HMLS Number 2466390
- Other Rooms Main Floor Master,Recreation Room
- Property Status Pending
Get Directions
Nearby Places
Contact
Michael
Your Real Estate AgentSimilar Properties
Reverse story & half w finished walkout basement. treed lot, with no backyard neighbor, park hill schools, easy highway access, Main floor offers Living, dining room, kitchen, guest bath & Primary bedroom with attached spacious private bathroom complete with tub – not just shower, vaulted ceiling & skylight! The walkout Lower level offers secondary bedrooms […]
Nestled in the serene community of Excelsior Springs this delightful front/back split home is just what you are looking for. Upon entering the home, you are greeted by main living area with large windows, new LVP and vaulted ceiling. This well thought out layout creates a seamless flow between the living room and eat in […]
Being sold in its present condition – Fixer upper – Sold before processing.
You won’t want to miss this affordable, ready to move in true ranch that has been well maintained with many upgrades by present owner! The home features refinished hardwood floors and tile throughout. The entire home has been newly painted with a charming interior feature wall. Garage flooring has been coated and walls painted. The […]

