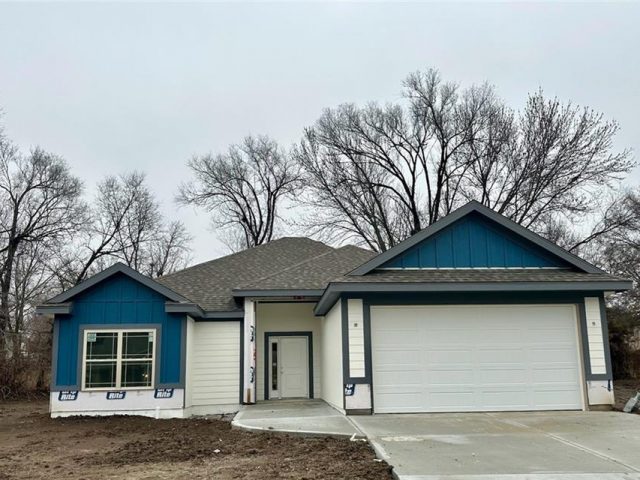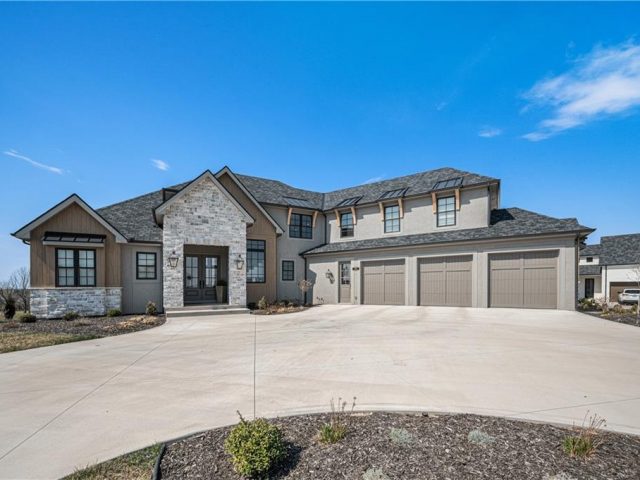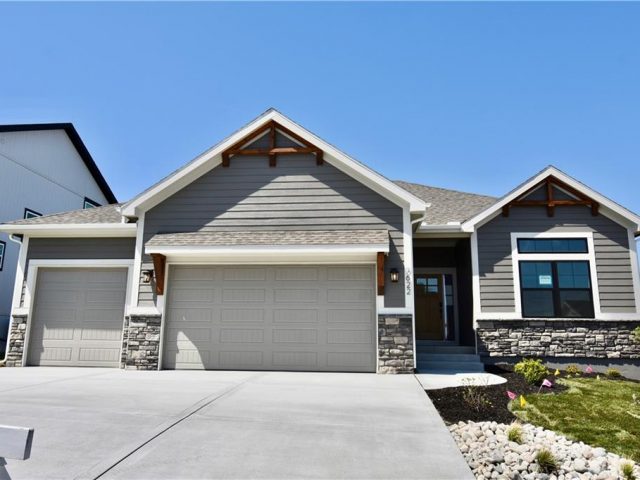1306 Kristie Circle, Excelsior Springs, MO 64024 | MLS#2459140
2459140
Property ID
1,472 SqFt
Size
3
Bedrooms
2
Bathrooms
Description
This is your opportunity to experience a lifestyle where a luxury meets practicality. Whether you’re downsizing or looking for the perfect family home with zero entry: no steps/no hassle/just walk right in! Beautiful design with open living area perfect for entertaining. Gather around the granite kitchen island and create culinary masterpieces. Large pantry has ample storage for all your kitchen essentials. A super convenient laundry room that makes an everyday chore a breeze. Primary suite has a private bath, walk in spa-like shower and a walk-in closet. Enjoy outdoor living rain or shine on the private covered patio. Has a charming exterior that will welcome you home every day. Great location on a quiet cul-de-sac just minutes to walking trail, community center, dog park, fishing, shopping and more!
Address
- Country: United States
- Province / State: MO
- City / Town: Excelsior Springs
- Neighborhood: Lynn Acres
- Postal code / ZIP: 64024
- Property ID 2459140
- Price $359,900
- Property Type Single Family Residence
- Property status Active
- Bedrooms 3
- Bathrooms 2
- Year Built 2023
- Size 1472 SqFt
- Land area 0.4 SqFt
- Garages 2
- School District Excelsior Springs
- Acres 0.4
- Age 2 Years/Less
- Bathrooms 2 full, 0 half
- Builder Unknown
- HVAC ,
- County Clay
- Dining Kit/Dining Combo
- Fireplace 1 -
- Floor Plan Ranch
- Garage 2
- HOA $0 / None
- Floodplain No
- HMLS Number 2459140
- Other Rooms Main Floor Master
- Property Status Active
- Warranty Builder-1 yr
Get Directions
Nearby Places
Contact
Michael
Your Real Estate AgentSimilar Properties
New to the market floor plan, “The Miranda Ranch” built by Parker Enterprise. This home has a sunroom with an open flow from the entry through the great room and the kitchen. Entertaining is welcomed here! Wood floors in the kitchen, sunroom, great room, dining and entries. Sit by the cozy full stone floor to […]
This brand new true ranch offers seamless accessibility. Whether you’re downsizing or looking for the perfect family home with zero entry: no steps/no hassle/just walk right in! Beautiful design with a great room that has tall ceilings and lots of natural daylight. Elevate your dining experience at home in a kitchen that has beautiful custom […]
Luxury meets tradition in this gorgeous 1.5 story on Shoal Creek Golf Course. Located on one of the most prestigious lots in Eagle Pointe with its’ circle drive, and estate-like presence, you’re sure to be impressed. A double-door entrance leads you into the homes’ main living area with sprawling wood floors, sky-high ceilings & access […]
Hearthside’s popular reverse, “The McKinley” with a revised floor plane! Modern Farmhouse elevation, 4 Bedrooms, 2 main level and 2 lower level. Quartz countertops in kitchen, island & basement bar. Quartz in Master Bath, hall bath, & lower level bath. Engineered hardwood flooring, in kitchen, dining, pantry, foyer & main level great room. Fireplace wall […]























