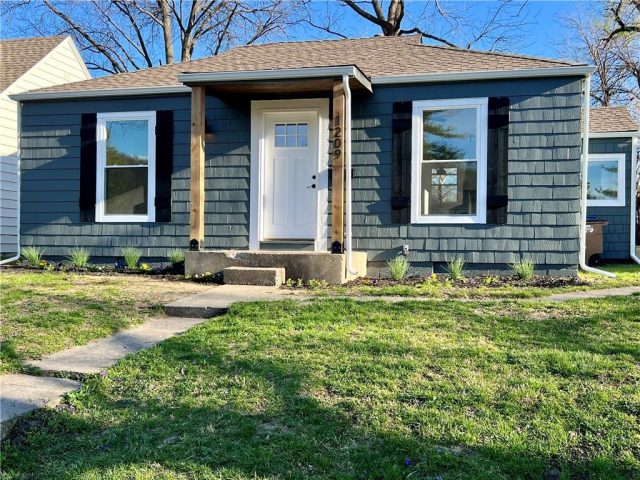9183 N Chestnut Avenue, Kansas City, MO 64156 | MLS#2480243
2480243
Property ID
3,905 SqFt
Size
4
Bedrooms
4
Bathrooms
Description
Welcome to The Malibu, an expansive and luxurious home boasting an impressive 3,905 square feet of living space. Nestled in the coveted Pembrooke Estates Subdivision and zoned for Staley High School, this residence offers the pinnacle of upscale living.
As you enter, you’ll be greeted by the grandeur of this reverse 1.5 floor plan. The main floor is a masterpiece of design, featuring the coveted owner’s suite with a spacious bedroom, a lavish full bath, and ample closet space.
Entertain guests effortlessly in the stunning open-concept living area, complete with a fireplace for cozy evenings. The gourmet kitchen is a chef’s dream, showcasing a sizable island, high-end appliances, and custom cabinetry.
The main level also includes two additional bedrooms, each with its own full bath, providing comfort and privacy for family and guests.
Step outside to the covered back deck, where you can enjoy serene views and alfresco dining year-round. The three-car garage offers convenience and ample storage space.
The walkout basement adds another dimension to this magnificent home, with a spacious recreation area, a fourth bedroom, and another full bath.
Additional features include in-ground sprinklers for easy lawn maintenance and added curb appeal.
Schedule your showing today and experience The Malibu’s unmatched blend of elegance, functionality, and luxury living.
Address
- Country: United States
- Province / State: MO
- City / Town: Kansas City
- Neighborhood: Pembrooke Estates
- Postal code / ZIP: 64156
- Property ID 2480243
- Price $789,900
- Property Type Single Family Residence
- Property status Active
- Bedrooms 4
- Bathrooms 4
- Year Built 2024
- Size 3905 SqFt
- Land area 0.29 SqFt
- Garages 3
- School District North Kansas City
- High School Staley High School
- Middle School New Mark
- Elementary School Northview
- Acres 0.29
- Age 2 Years/Less
- Bathrooms 4 full, 0 half
- Builder Unknown
- HVAC ,
- County Clay
- Dining Breakfast Area
- Fireplace 1 -
- Floor Plan Ranch,Reverse 1.5 Story
- Garage 3
- HOA $500 / Annually
- Floodplain No
- HMLS Number 2480243
- Other Rooms Breakfast Room,Family Room,Great Room,Main Floor BR,Main Floor Master,Office
- Property Status Active
- Warranty Builder-1 yr
Get Directions
Nearby Places
Contact
Michael
Your Real Estate AgentSimilar Properties
**** Foundation Stage**** Sept/Oct Finish***You’ve got to check out this latest 2 Story Floor Plan “The Mackenzie Plan” 4Bed/2.5Bath/3Car. This newly redesigned layout with large 2nd Floor master bedroom with 2 Walk-In Closets (His and Hers) and 3 additional bedrooms with tons of space for that growing family. Custom kitchen cabinets with Granite tops with […]
Experience the AZALEA by Gary Kerns Homebuilders! This generously designed open floor plan, is brimming with abundant natural light! Stay cozy with an energy-efficient 96% gas furnace equipped with a humidifier. Enjoy the benefits of Low E windows throughout the entire home, complemented by sleek Stainless Appliances and a gas range in the kitchen! Revel […]
Welcome to your charming new home in the heart of North Kansas City! This beautifully remodeled bungalow offers the perfect blend of modern convenience and timeless appeal. Step inside to discover a cozy yet spacious layout boasting two bedrooms and one bath, ideal for singles, couples, or small families. You’ll immediately notice the elegant […]
“The Remington is a 2 story home on a extra large wooded lot – almost an acre, composite covered deck with ceiling fan, stone fireplace, extra large granite island, black subway backsplash tile in kitchen, brushed gold hardware, main floor guest suite with full bath, laundry on main top floor, rec room loft, master dual […]
















