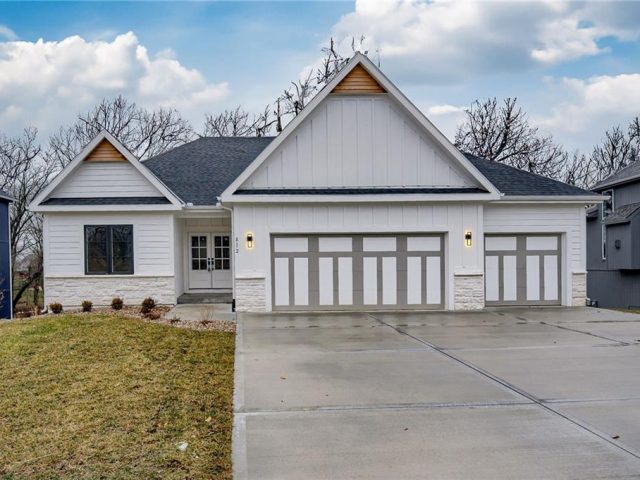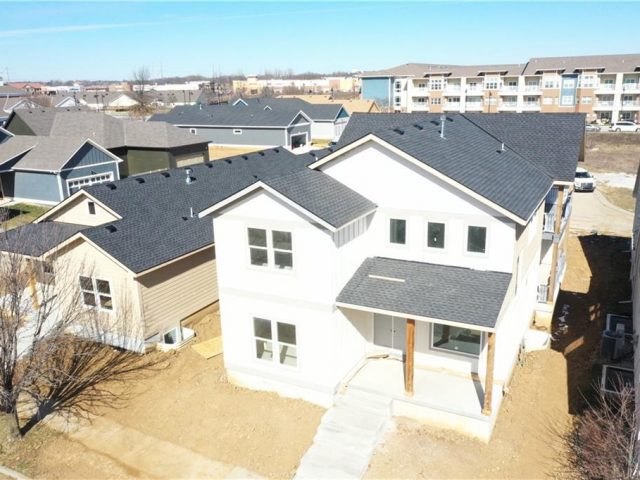7604 NE 107th Street, Kansas City, MO 64157 | MLS#2485669
2485669
Property ID
2,367 SqFt
Size
4
Bedrooms
3
Bathrooms
Description
Looking at a Fall Finish**** Foundation Stage as of 4/15****Looking for a home with an open concept and office space on the main level?? Then you’ll want to walk through the Lydia Plan…. a newly designed 2 story plan the with spacious kitchen and large hidden pantry with a nice covered deck off the main. The 2nd floor offers 4 bedrooms with several walk in closets and 3 full baths….
Address
- Country: United States
- Province / State: MO
- City / Town: Kansas City
- Neighborhood: Kellybrook
- Postal code / ZIP: 64157
- Property ID 2485669
- Price $502,900
- Property Type Single Family Residence
- Property status Active
- Bedrooms 4
- Bathrooms 3
- Size 2367 SqFt
- Land area 0.19 SqFt
- Garages 3
- School District Liberty
- Acres 0.19
- Age 2 Years/Less
- Bathrooms 3 full, 1 half
- Builder Unknown
- HVAC ,
- County Clay
- Dining Eat-In Kitchen
- Fireplace 1 -
- Floor Plan 2 Stories
- Garage 3
- HOA $400 / Annually
- Floodplain Unknown
- HMLS Number 2485669
- Property Status Active
- Warranty Builder Warranty,Builder-1 yr
Get Directions
Nearby Places
Contact
Michael
Your Real Estate AgentSimilar Properties
Welcome to the Wrigley plan by award-winning DCB Homes. This high quality & affordable new construction offers 4 bedrooms, 3 baths & a big oversized 3 car garage. Home is at finish stage ready for a quick closing **SPRING PROMOTION: Ask about the builder’s buyer bonus to cover a 1/0 interest rate buy-down** From the […]
This 2020 custom-built 2-story home in Seven Bridges is truly remarkable. Boasting over $128,000 in builder upgrades, the 5-bedroom, 5-bathroom “Mel” floor plan spans over 4,300 square feet of luxurious living space on a spacious 0.33-acre lot. Upon entering the main level, a grand foyer welcomes you with a stunning custom stair entry wall leading […]
NEW CONSTRUCTION, EXCEPTIONAL REV 1.5, NEAR FINISHED Private back yard backs to mature trees. These type of private lots are hard to find. 4 bedroom, 3 bath, Main level mostly hardwoods, Approx 19′ BIG COVERED DECK and patio Overlooking this premium lot. Custom Cabinets, Upscale countertops, Kitchen island, big kitchen walk in pantry, with grocery […]
Big! A Brand New Plan by Aspire Builders! The Home is Currently In the Paint Stage. This Plan Boasts Just Over 3300 SF on the First Two Floors! 10′ Tall Ceiling on the Main Really “Elevate” This Home! Enjoy a Large Living Room Connected to the Eat-In Kitchen With Walk-In Pantry. Unique Side Porch Right […]











