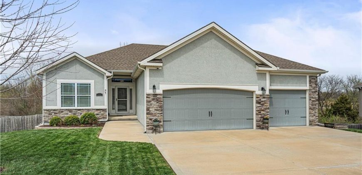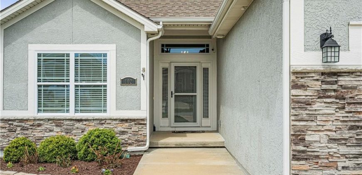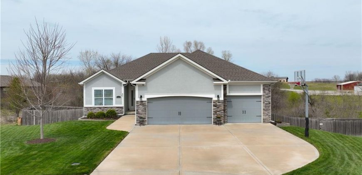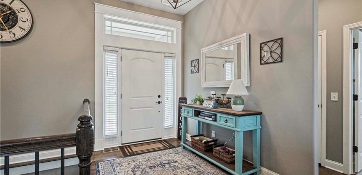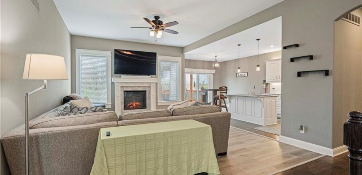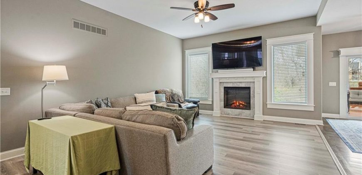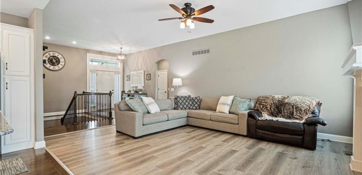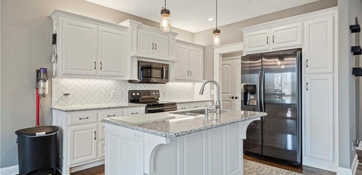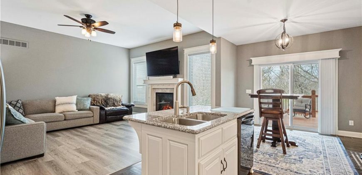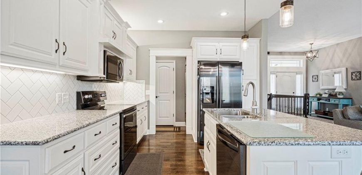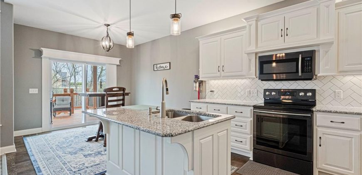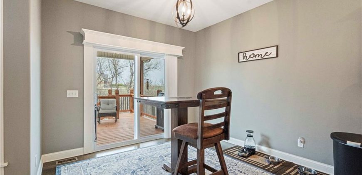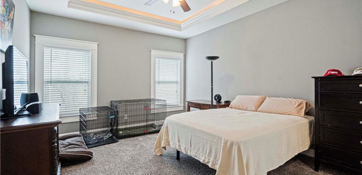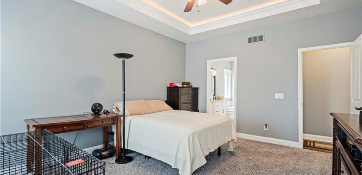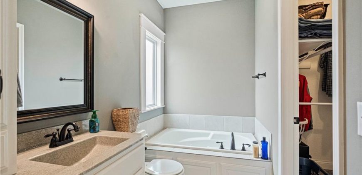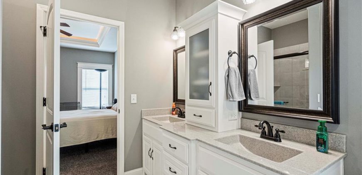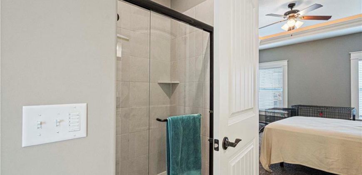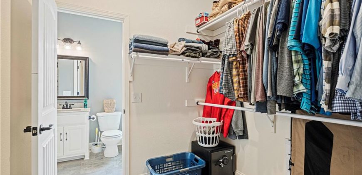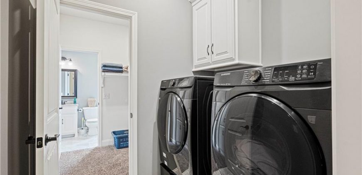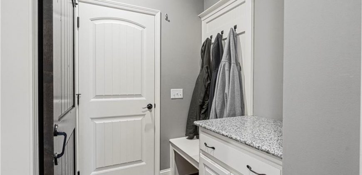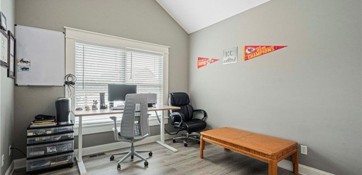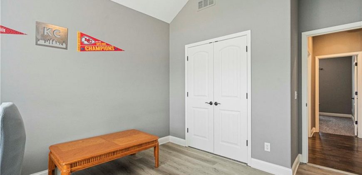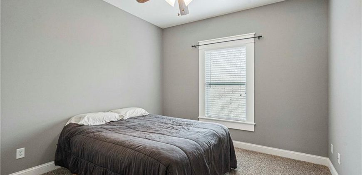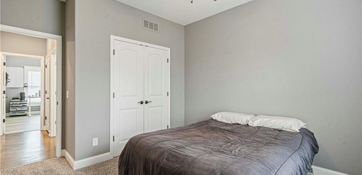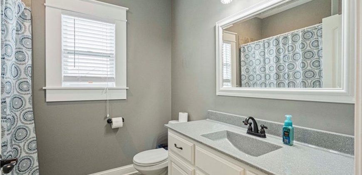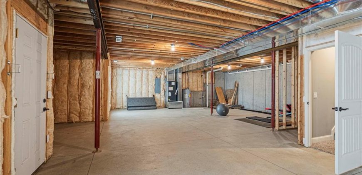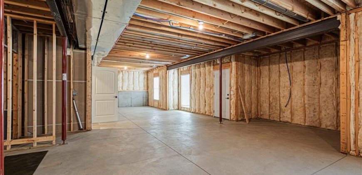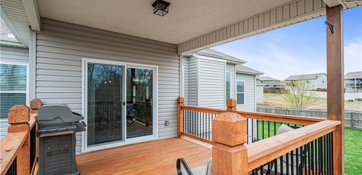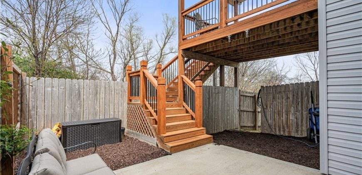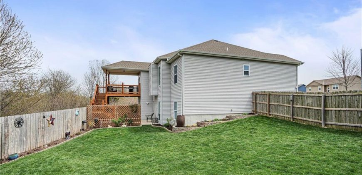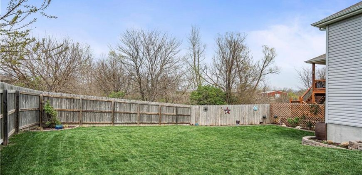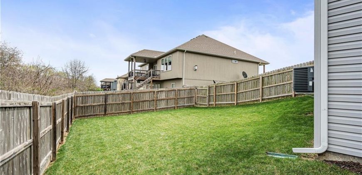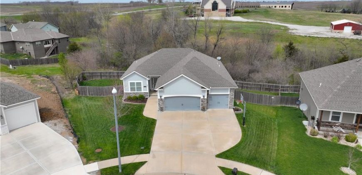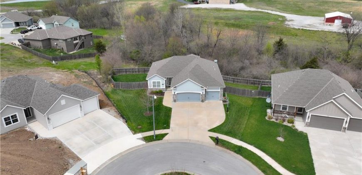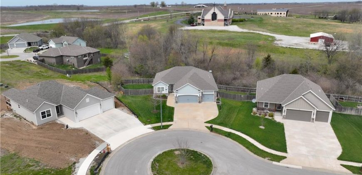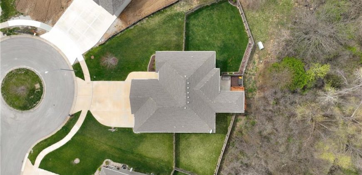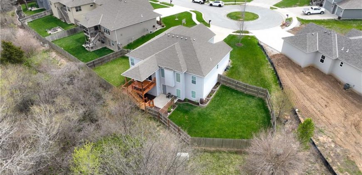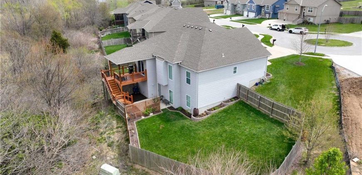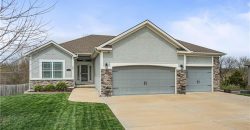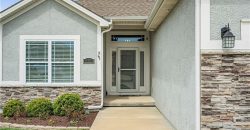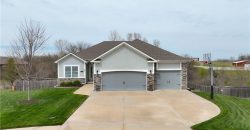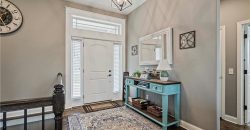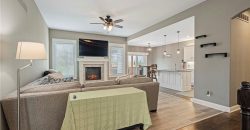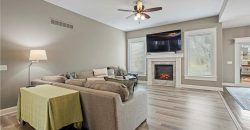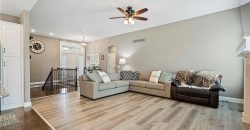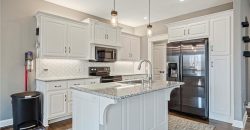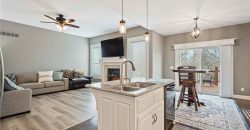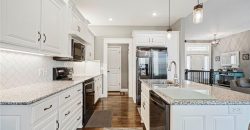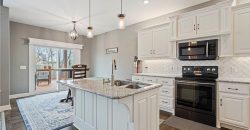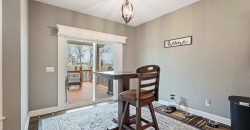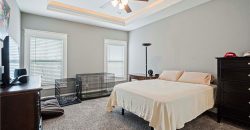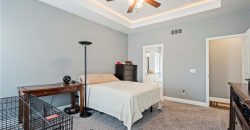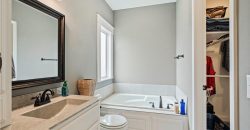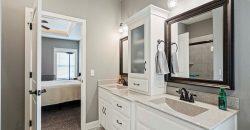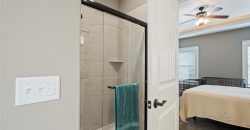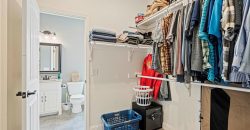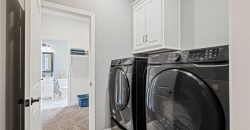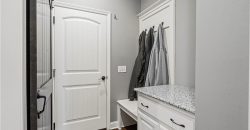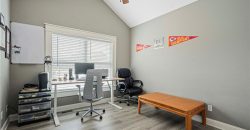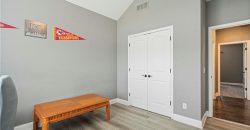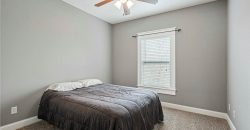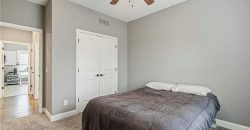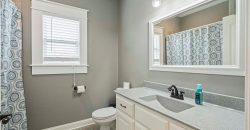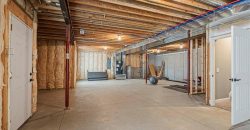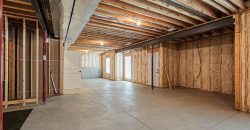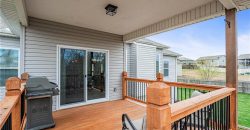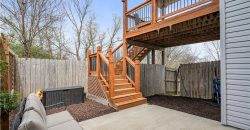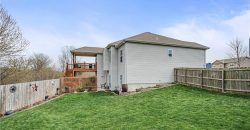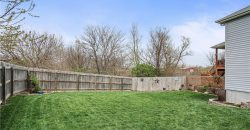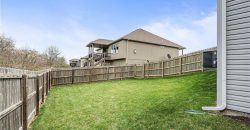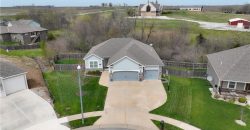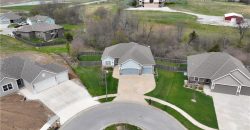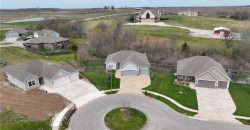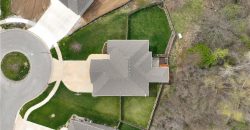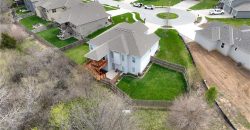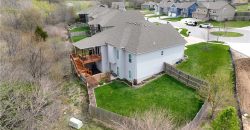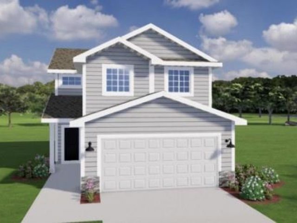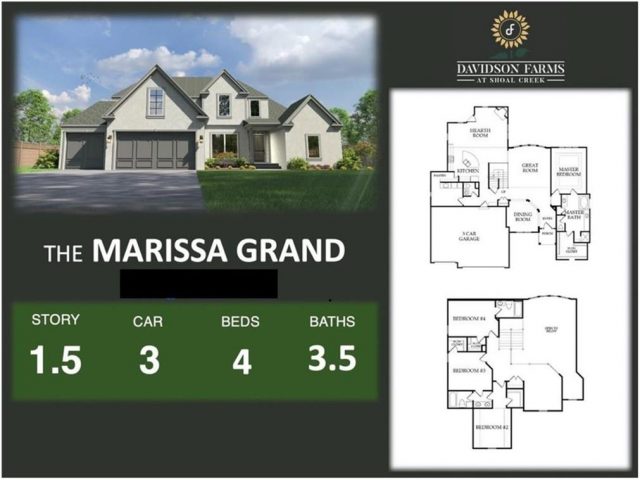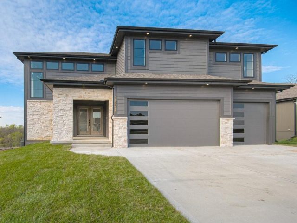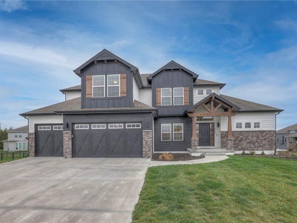102 Creek Valley Terrace, Smithville, MO 64089 | MLS#2482544
2482544
Property ID
1,709 SqFt
Size
3
Bedrooms
2
Bathrooms
Description
Breathtaking true ranch backing to trees and located in a quiet cul-de-sac! Right away you will notice the hardwood floors & warming fireplace in the living room. Open concept floorplan leads into the gourmet eat-in kitchen and boasts custom cabinets, granite counters, black stainless steel appliances and a large island. Dining area walks out to the freshly stained and covered deck. Spacious master suite includes a raised ceiling, double vanity, jetted tub &
walk-in closet that leads directly to the laundry room. Down the stairs leads you to a full, walkout, unfinished basement just waiting for your imagination! It is stubbed for a bath and includes 2 egress windows which add the possibility of making this potentially a 5 bedroom home. Backyard includes a privacy fence, new landscaping and a covered deck with patio. LOW maintenance exterior has stucco, vinyl siding and stone trim. All this located just minutes from Smithville Lake, Paradise Pointe Golf Course, walking trails and shopping. Don’t miss out on this beautiful home!
Address
- Country: United States
- Province / State: MO
- City / Town: Smithville
- Neighborhood: Rock Creek
- Postal code / ZIP: 64089
- Property ID 2482544
- Price $399,900
- Property Type Single Family Residence
- Property status Pending
- Bedrooms 3
- Bathrooms 2
- Year Built 2018
- Size 1709 SqFt
- Land area 0.29 SqFt
- Garages 3
- School District Smithville
- High School Smithville
- Middle School Smithville
- Elementary School Eagle Heights
- Acres 0.29
- Age 6-10 Years
- Bathrooms 2 full, 0 half
- Builder Unknown
- HVAC ,
- County Clay
- Dining Eat-In Kitchen,Kit/Dining Combo
- Fireplace 1 -
- Floor Plan Ranch
- Garage 3
- HOA $150 / Annually
- Floodplain No
- HMLS Number 2482544
- Other Rooms Entry,Main Floor BR,Main Floor Master,Mud Room
- Property Status Pending
Get Directions
Nearby Places
Contact
Michael
Your Real Estate AgentSimilar Properties
Sold at processing.
The Marisa Floor plan, built by McFarland Custom Builders. Listed for comps only, home sold prior to processing.
The Janelle Plan By Houston Home Builders is an open concept two-story floor plan that will Wow you with the Contemporary meets Rustic features that welcomes you in with warm colors and an inviting living room allowing in a wall full of natural light, a beautiful tiled fireplace extends into the stunning kitchen with a […]
Step into this breathtaking 1.5-story home with unparalleled attention to detail and countless upgrades. Entertain in style in the kitchen boasting quartz countertops, stainless steel appliances, a walk-in pantry featuring custom-built shelves, a gas cooktop with hood, under cabinet lighting, and ample counter space and storage. The great room offers soaring ceilings and a gas […]

