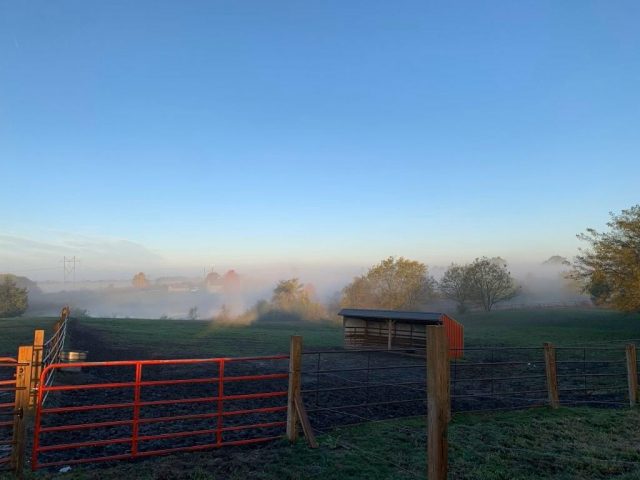16325 NW 123 Street, Platte City, MO 64079 | MLS#2432279
2432279
Property ID
2,338 SqFt
Size
4
Bedrooms
3
Bathrooms
Description
The Janelle Plan By Houston Home Builders is an open concept two-story floor plan that will Wow you with the Contemporary meets Rustic features that welcomes you in with warm colors and an inviting living room allowing in a wall full of natural light, a beautiful tiled fireplace extends into the stunning kitchen with a huge island that is perfect for entertaining. Walk out onto the covered trek deck to enjoy the view of the private lot that backs to trees and greenway. Upstairs to the Owner’s suite with more features and modern designs, with a stunning bathroom complete with a soaking tub and walk in shower! Three additional bedrooms on the second floor and two full baths. Built in hallway book cases and A laundry off of the Owner’s suite closet. This home is located in the Platte County School District and The Running Horse Subdivision.
Address
- Country: United States
- Province / State: MO
- City / Town: Platte City
- Neighborhood: Running Horse
- Postal code / ZIP: 64079
- Property ID 2432279
- Price $589,950
- Property Type Single Family Residence
- Property status Active
- Bedrooms 4
- Bathrooms 3
- Year Built 2023
- Size 2338 SqFt
- Land area 0.26 SqFt
- Label OPEN HOUSE: EXPIRED
- Garages 3
- School District Platte County R-III
- High School Platte County R-III
- Elementary School Compass
- Acres 0.26
- Age 2 Years/Less
- Bathrooms 3 full, 1 half
- Builder Unknown
- HVAC ,
- County Platte
- Dining Eat-In Kitchen
- Fireplace 1 -
- Floor Plan 2 Stories
- Garage 3
- HOA $625 / Annually
- Floodplain No
- HMLS Number 2432279
- Open House EXPIRED
- Other Rooms Mud Room
- Property Status Active
- Warranty Builder-1 yr
Get Directions
Nearby Places
Contact
Michael
Your Real Estate AgentSimilar Properties
Beautiful Ranch in city-limits. 15 acres of gorgeous land. House has 3 bed 2 baths with optional 1 bedroom 1 bath apartment on the second floor), a 6-stall barn with an additional 5 horse paddocks, 300ftx100ft horseback riding arena, detached 3 car garage/workshop, Western-style saloon lounge, 3 tack rooms with office. Agent is related […]
This 2 Story Home in the Coveted Greyhawke @ the Lake offers a Luxurious Living Experience at a Great Price! With a Blend of Modern Amenities & Thoughtful Design, the Open Concept Living Area Seamlessly Integrates the Formal Dining & Flex Space, Creating an Inviting Entertaining Area. The Updated Kitchen is a Chef’s Dream, Featuring […]
Check out the SQ.FT. on this beautiful Ranch style house with vinyl siding and a new roof! House sits on a large lot with trees for shade and privacy. House sits on permanent foundation with ample headroom to move around under. Lots of storage room in the crawl space. new AC! very nice property!
“The Ashton” Reverse 1.5 story, covered front porch, spot for deep freeze or extra refrigerator in mud room, jacuzzi tub in master, dual quartz counters, wood floors in main bedroom, walkthrough master closet, extra large granite island, walk-in butler pantry with granite coffee/crockpot bar, basement wet bar with full refrigerator and water/ice line, 5 bedroom, […]





















































































