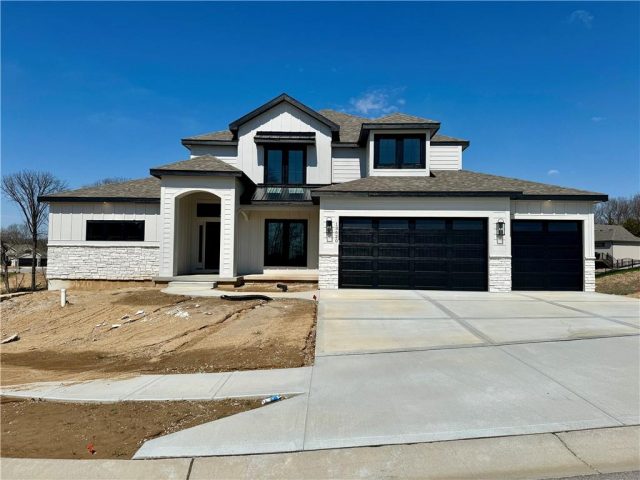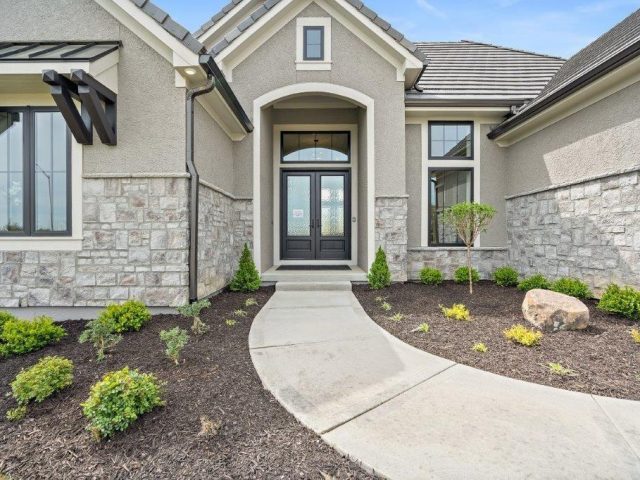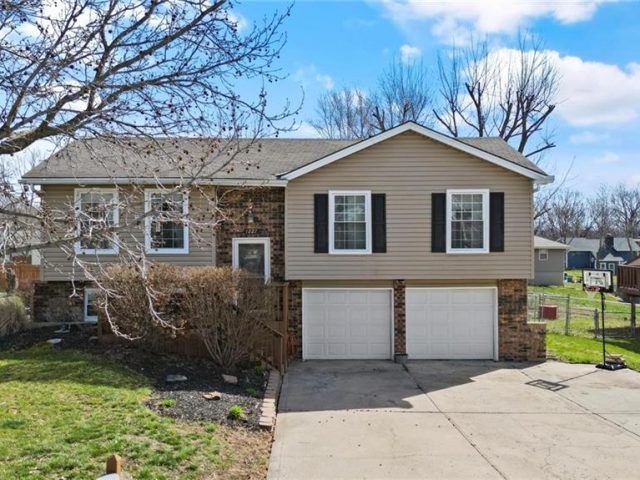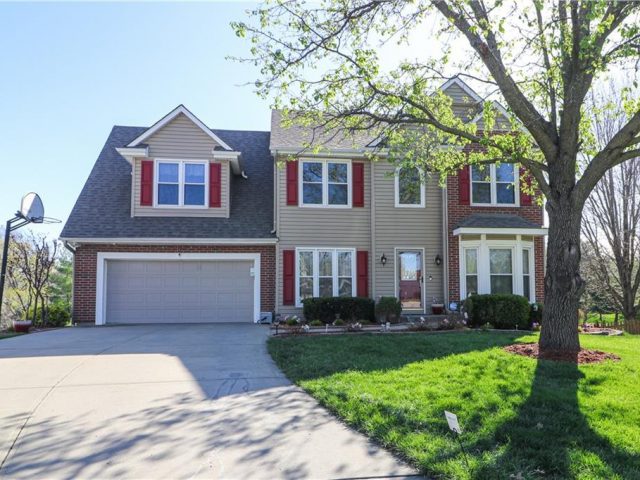9415 NE 98th Terrace, Kansas City, MO 64157 | MLS#2481183
2481183
Property ID
3,259 SqFt
Size
5
Bedrooms
4
Bathrooms
Description
Step into this breathtaking 1.5-story home with unparalleled attention to detail and countless upgrades. Entertain in style in the kitchen boasting quartz countertops, stainless steel appliances, a walk-in pantry featuring custom-built shelves, a gas cooktop with hood, under cabinet lighting, and ample counter space and storage. The great room offers soaring ceilings and a gas fireplace, complemented by picture windows flooding the space with natural light. The luxurious primary suite has a spa-like bathroom complete with a dual-head walk-in shower, double vanity with extra storage, designer tile, black Kohler faucets, and a spacious walk-in closet. Additionally, the main level offers a versatile 2nd bedroom/office and full bath. Upstairs, a loft overlooks the living room, accompanied by 3 spacious bedrooms, each equipped with large walk-in closets, and one boasting two walk-in closets. The lower level awaits your personal touch, and walks out to the back patio. It also features a built-in storm shelter under the suspended porch. Step outside to a covered patio and level yard featuring a zoned sprinkler system controlled by a smart, programmable system. Fresh landscaping and lighting on the home’s exterior enhance its curb appeal. Conveniently located near the KCI airport, shopping, and restaurants, this home offers the epitome of luxury living. Welcome home!
Address
- Country: United States
- Province / State: MO
- City / Town: Kansas City
- Neighborhood: Hills of Montclair
- Postal code / ZIP: 64157
- Property ID 2481183
- Price $625,000
- Property Type Single Family Residence
- Property status Pending
- Bedrooms 5
- Bathrooms 4
- Year Built 2021
- Size 3259 SqFt
- Land area 0.36 SqFt
- Garages 3
- School District Liberty
- High School Liberty North
- Middle School Heritage
- Elementary School Lewis & Clark
- Acres 0.36
- Age 3-5 Years
- Bathrooms 4 full, 0 half
- Builder Unknown
- HVAC ,
- County Clay
- Dining Breakfast Area,Eat-In Kitchen,Formal
- Fireplace 1 -
- Floor Plan 1.5 Stories
- Garage 3
- HOA $500 / Annually
- Floodplain No
- HMLS Number 2481183
- Other Rooms Balcony/Loft,Breakfast Room,Entry,Great Room,Main Floor BR,Main Floor Master,Mud Room
- Property Status Pending
Get Directions
Nearby Places
Contact
Michael
Your Real Estate AgentSimilar Properties
The Wellington plan is a beautiful one and a half story with main floor primary bedroom suite. Featuring transitional style design with rustic accents. Spacious kitchen with large breakfast nook, spectacular trim work and openness throughout. 4 bedrooms, 1 flex room that could serve for formal dining if desired, 3 full and 1 half bath. […]
Exquisite & meticulous details are featured in the thoughtfully designed award winning Valentino Reverse plan by Casa Bella. High ceilings & walls of windows welcome in natural light. Its open design maximizes space & is perfect for entertaining. No detail is overlooked, from the kitchen for the most discerning chefs, to the spa-like master bedroom, […]
Introducing this charming 3 bedroom, 2 bath home with a fenced yard, located in a highly desirable area near the new city park. The well-designed floor plan features a semi open plan from the living room to the kitchen, creating a seamless flow for entertaining and everyday living. This home boasts several updates, ensuring a […]
Welcome to this stunning 2-story home located on a fantastic cul-de-sac and wait until you see the view from the back! The spacious yard is all fenced with a 2 tier deck and an oversized patio, backing up to a beautiful view of the community lake and walking trails. This home boasts 4 bedrooms and […]

























































































