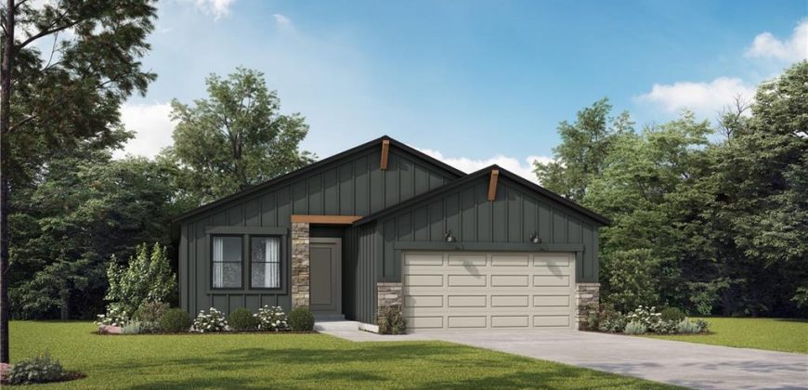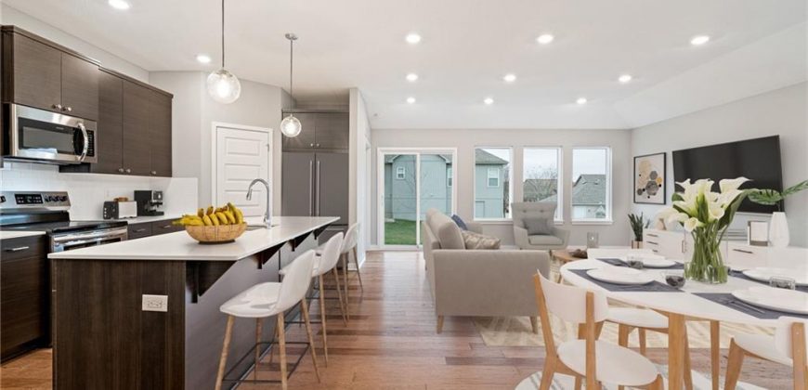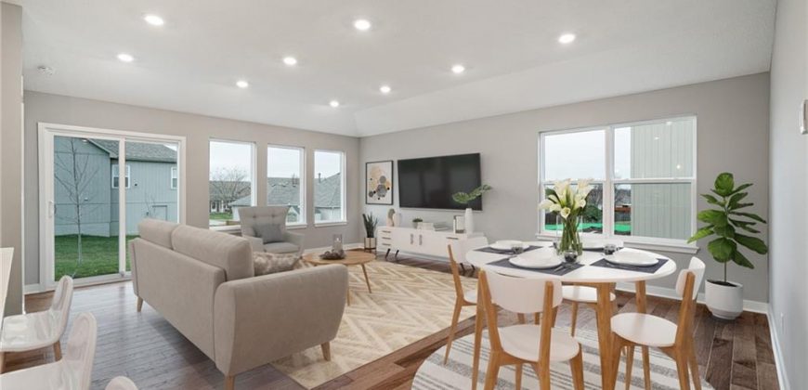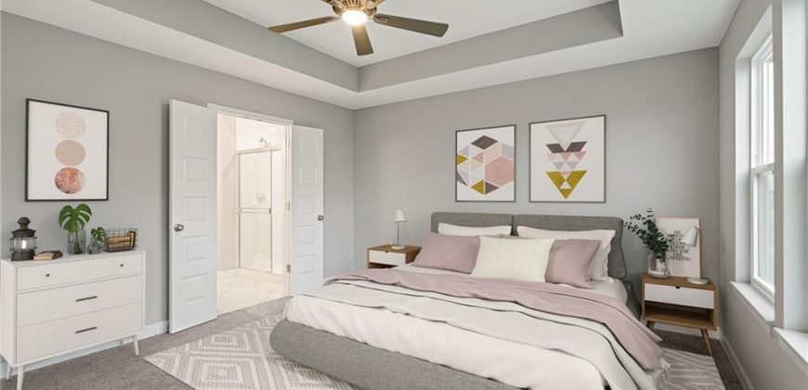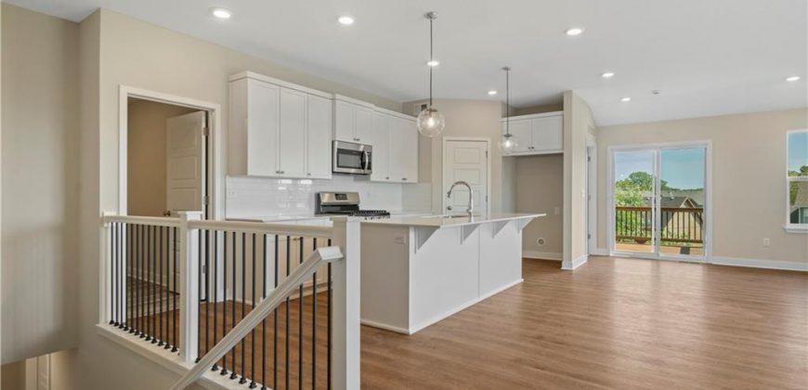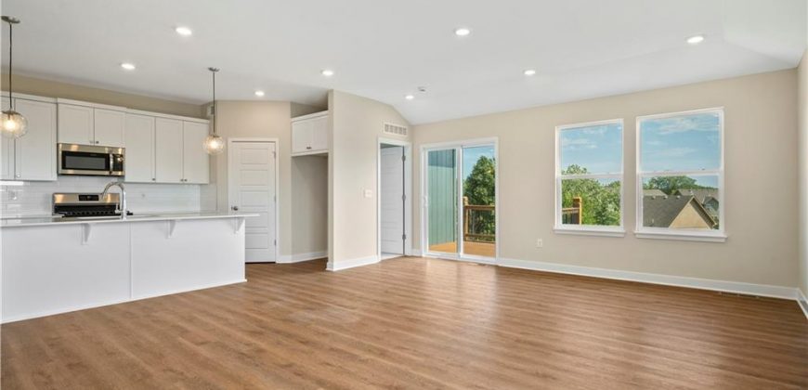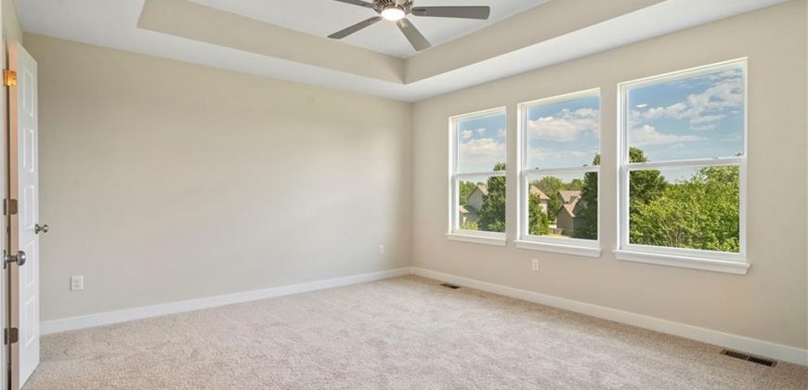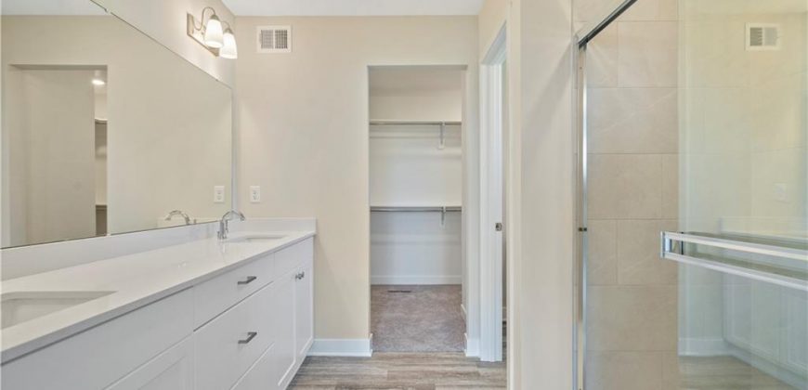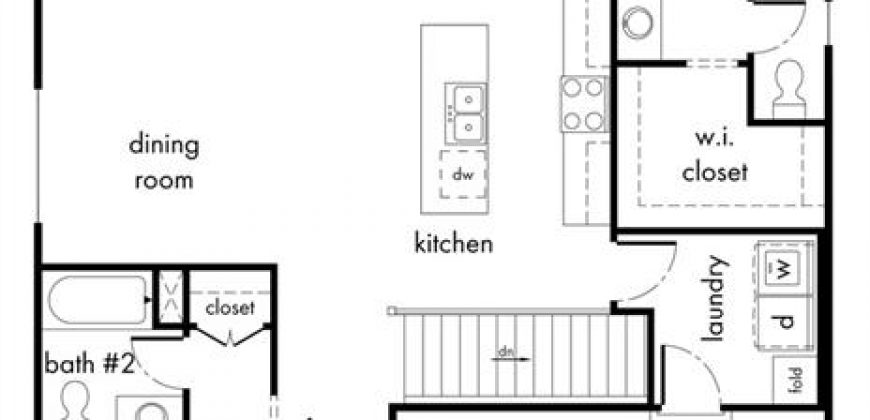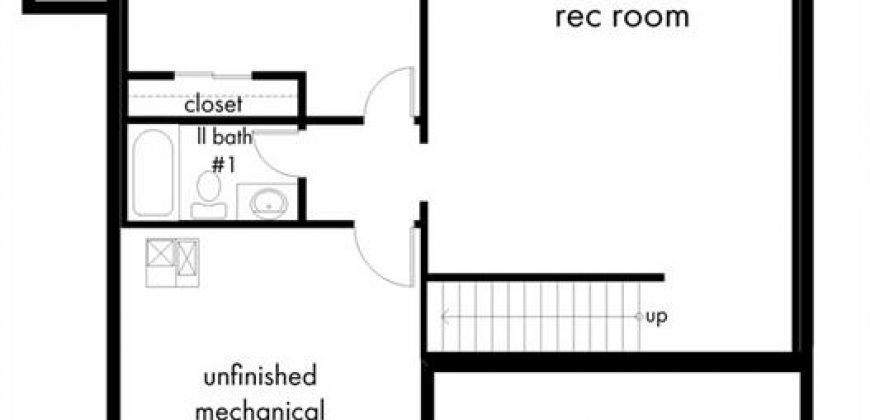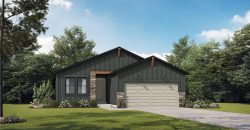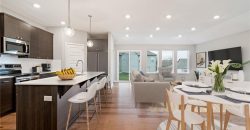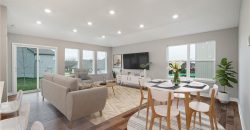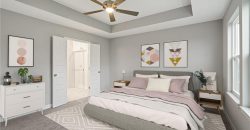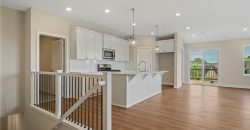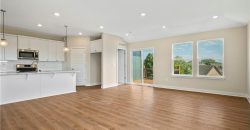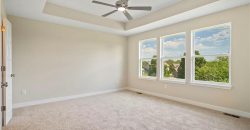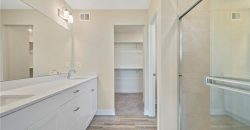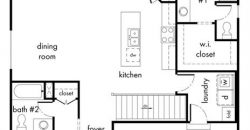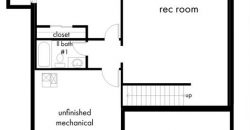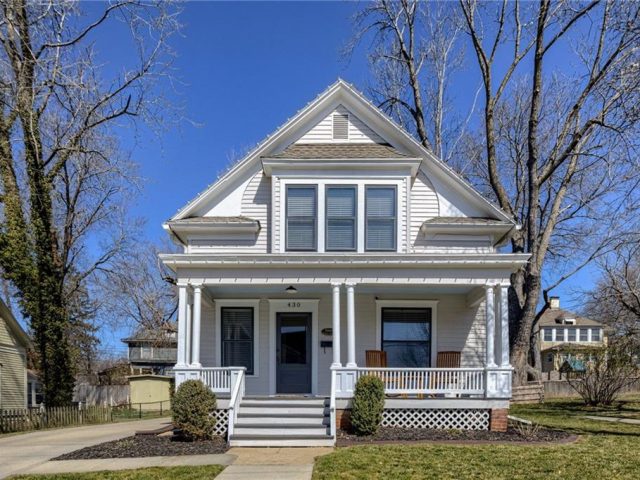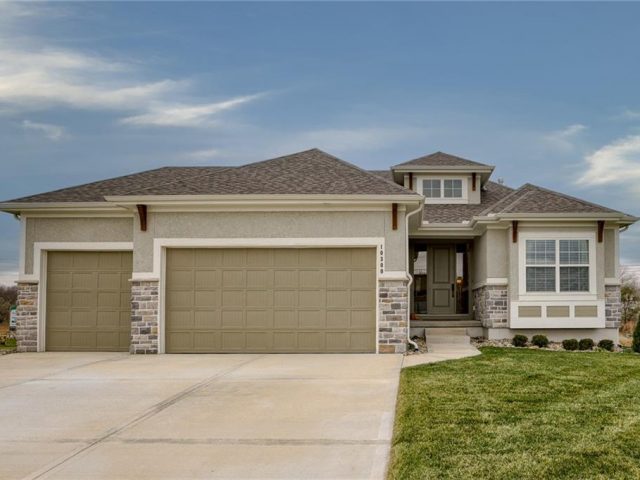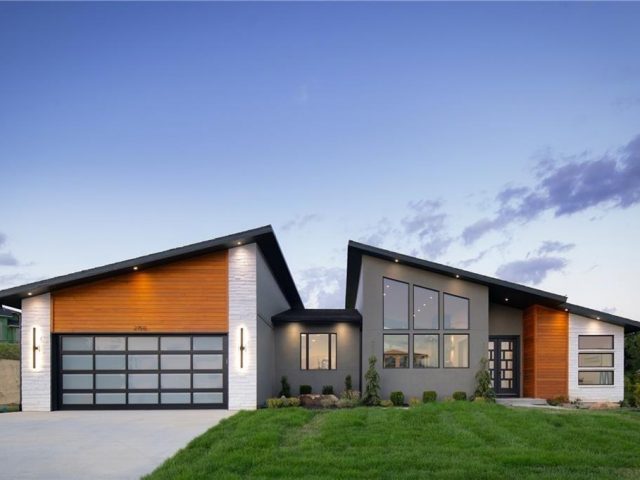11127 N Glenwood Avenue, Kansas City, MO 64157 | MLS#2463203
2463203
Property ID
1,361 SqFt
Size
2
Bedrooms
2
Bathrooms
Description
**Home is past PERMITTING stage but not to foundation** It’s here!! The Tupelo is a timeless ranch with modern flair and endless possibilities. This popular floor plan has the perfect amount of space! Personalize your space with colors and finishes chosen from our carefully curated selections. Unlock more potential with an additional 921 square feet in the lower level. For more information regarding this home, contact listing agent.
**interior photos are of previous home**
Address
- Country: United States
- Province / State: MO
- City / Town: Kansas City
- Neighborhood: Somerbrook
- Postal code / ZIP: 64157
- Property ID 2463203
- Price $354,950
- Property Type Single Family Residence
- Property status Pending
- Bedrooms 2
- Bathrooms 2
- Year Built 2023
- Size 1361 SqFt
- Land area 0.29 SqFt
- Garages 2
- School District Liberty
- High School Liberty North
- Middle School South Valley
- Elementary School Warren Hills
- Acres 0.29
- Age 2 Years/Less
- Bathrooms 2 full, 0 half
- Builder Unknown
- HVAC ,
- County Clay
- Dining Eat-In Kitchen,Kit/Dining Combo
- Fireplace -
- Floor Plan Ranch
- Garage 2
- HOA $440 / Annually
- Floodplain No
- HMLS Number 2463203
- Other Rooms Entry,Great Room,Main Floor BR,Main Floor Master
- Property Status Pending
- Warranty 10 Year Warranty,Builder Warranty
Get Directions
Nearby Places
Contact
Michael
Your Real Estate AgentSimilar Properties
The best of historic downtown Liberty nestled between the square and William Jewell. This welcoming front porch beckons you in. Historic details have been restored with touches of modern convenience. Hardwoods throughout, stainless steel appliances including a 5-burner gas stove to please the chef and side-by-side refrigerator. Granite breakfast bar for casual dining as well […]
Come take a look at this move-in ready ranch home in Gladstone. You will be ready to entertain with plenty of room on the main level. The large kitchen is open to a living area and also walks out to a deck overlooking the back yard. There is a formal dining room and two more […]
MODEL HOME NOW FOR SALE! We are excited to present SAB Home’s newest ranch floorplan “The Malbec”. This new floorplan packs everything everyone wants into an open-concept ranch plan. Vaulted ceilings in the light-filled great room and a large, covered deck across the back of the house provide many entertaining or relaxing options. The great […]
Custom build job for Comps Only. All information estimated at the time of entry based on plans. Actual taxes unknown. Photo is stock photo of plan.

