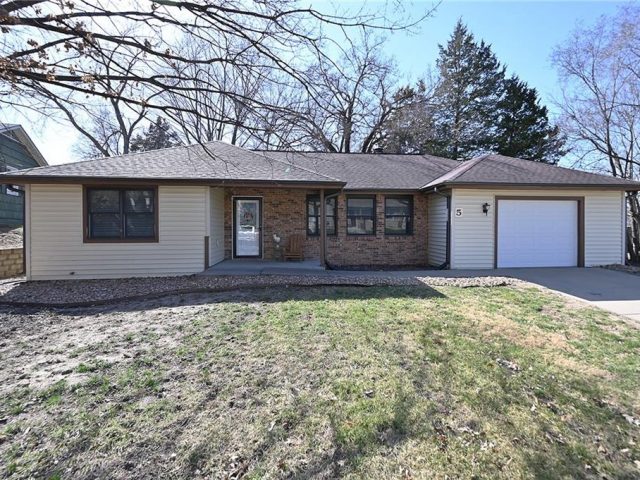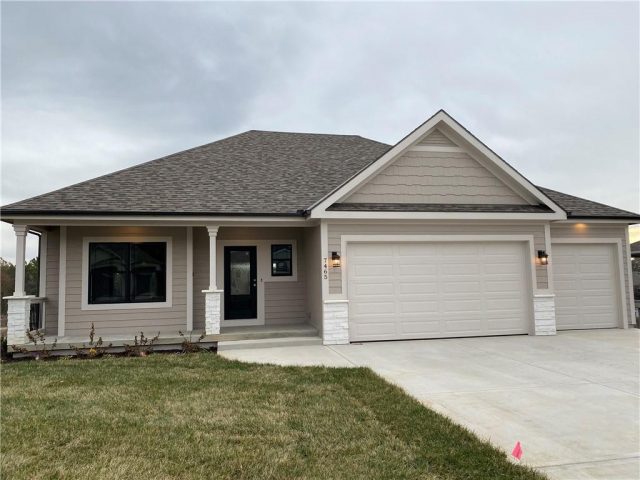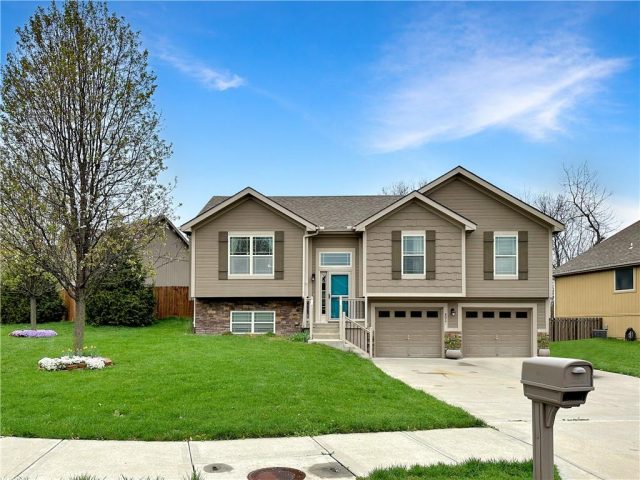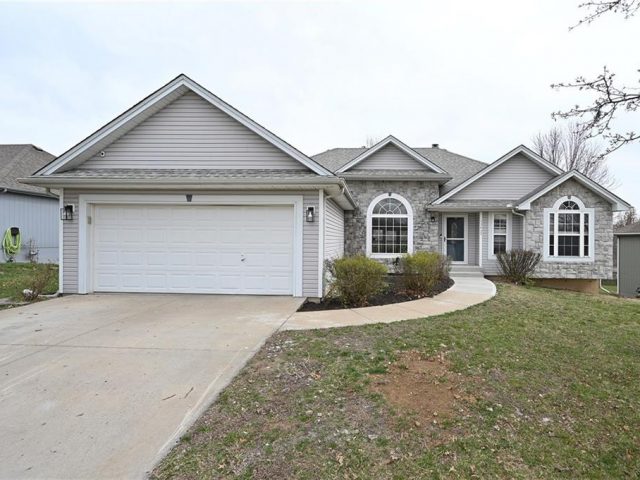10300 N Oakland Avenue, Kansas City, MO 64157 | MLS#2467361
2467361
Property ID
2,810 SqFt
Size
4
Bedrooms
4
Bathrooms
Description
MODEL HOME NOW FOR SALE! We are excited to present SAB Home’s newest ranch floorplan “The Malbec”. This new floorplan packs everything everyone wants into an open-concept ranch plan. Vaulted ceilings in the light-filled great room and a large, covered deck across the back of the house provide many entertaining or relaxing options. The great room is wide open to the kitchen and dining room and features a built-in cabinet next to the fireplace. At the end of the day, the primary suite offers all the amenities one could need with a double sink vanity, a fully tiled shower, and a free-standing tub. This particular model includes the optional finished lower level with a large family room, 4th bedroom, and 4th full bathroom; adding an additional 960 sqft to the home! The basement also offers a massive amount of storage space or future finish! Sq footage and taxes are estimated. Reproduction price will vary based on lot selection, options chosen, and current building costs.
Address
- Country: United States
- Province / State: MO
- City / Town: Kansas City
- Neighborhood: Benson Place Landing
- Postal code / ZIP: 64157
- Property ID 2467361
- Price $612,500
- Property Type Single Family Residence
- Property status Contingent
- Bedrooms 4
- Bathrooms 4
- Year Built 2023
- Size 2810 SqFt
- Land area 0.27 SqFt
- Garages 3
- School District Liberty
- High School Liberty North
- Middle School South Valley
- Elementary School Kellybrook
- Acres 0.27
- Age 2 Years/Less
- Bathrooms 4 full, 0 half
- Builder Unknown
- HVAC ,
- County Clay
- Dining Liv/Dining Combo
- Fireplace 1 -
- Floor Plan Ranch,Reverse 1.5 Story
- Garage 3
- HOA $400 / Annually
- Floodplain No
- HMLS Number 2467361
- Open House EXPIRED
- Other Rooms Family Room,Great Room,Main Floor BR,Main Floor Master,Recreation Room
- Property Status Contingent
- Warranty Builder-1 yr
Get Directions
Nearby Places
Contact
Michael
Your Real Estate AgentSimilar Properties
This beautiful home is perfect! The large Master bedroom has a door from the bedroom to the back patio where you can sit and relax and enjoy a cup of coffee or a drink in the evening, the Master Bath has a walk in shower. Recently remodeled and well taken care of this home has […]
Welcome to “The Ashton,” a luxurious reverse 1.5 story 5 bedroom 3.1 Bathroom featuring a Walk in pantry with a butlers station. Laundry on main. Walkout basement with a room that has an en suite bathroom. The wet bar in the basement has room for a full size fridge. Cul de sac lot with a […]
Welcome to this charming home located in the highly desirable Kearney school district! This beautiful property has 4 spacious bedrooms and 3 bathrooms. As you step inside, you’ll be greeted by an inviting open floor plan, perfect for entertaining guests or simply relaxing in your new home. The living spaces flow seamlessly into one another, […]
This beautiful, newly updated ranch home in Timber Park features four bedrooms and three bathrooms on a huge lot. The eat-in kitchen has been updated with granite counter tops, new sink and faucet, tile back splashes, new lighting and new stainless appliances as well as all new hardware. New owners will love the primary suite […]



















































































