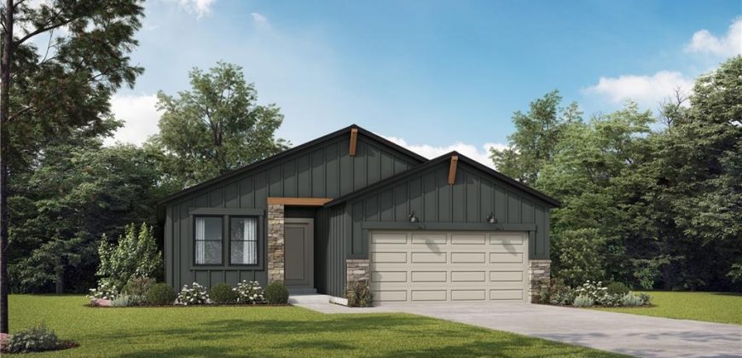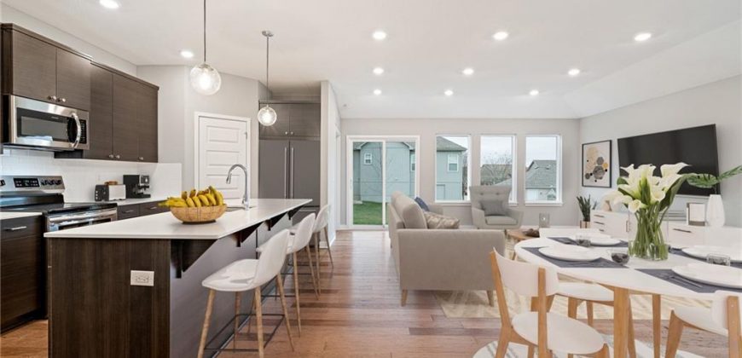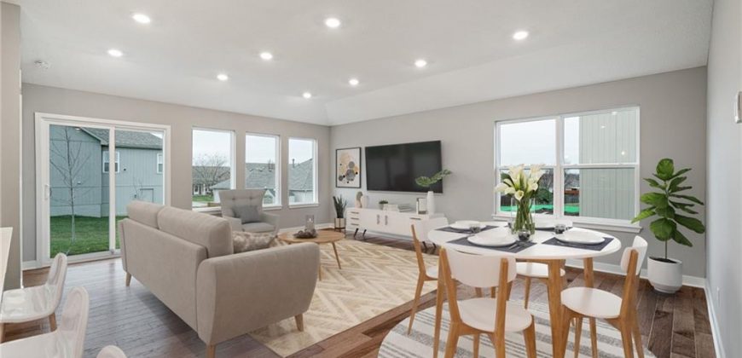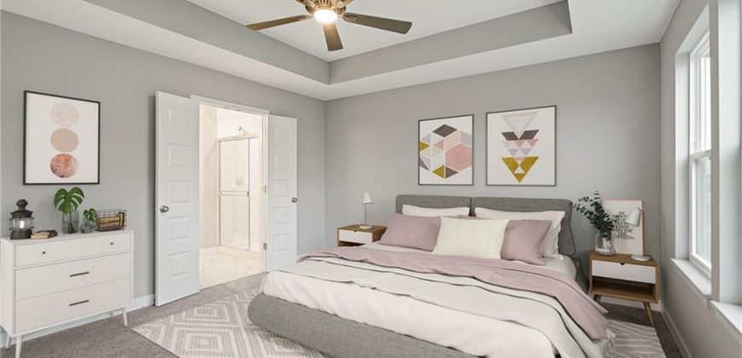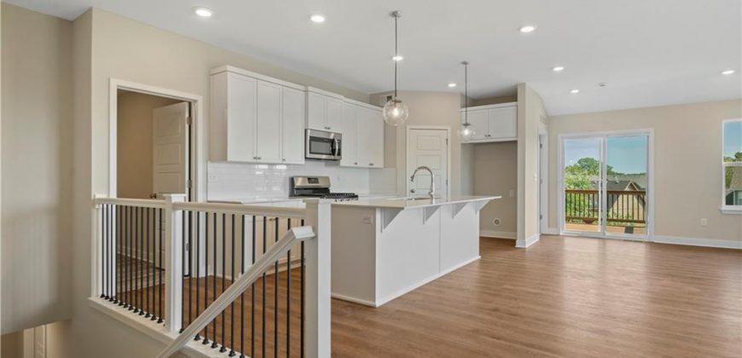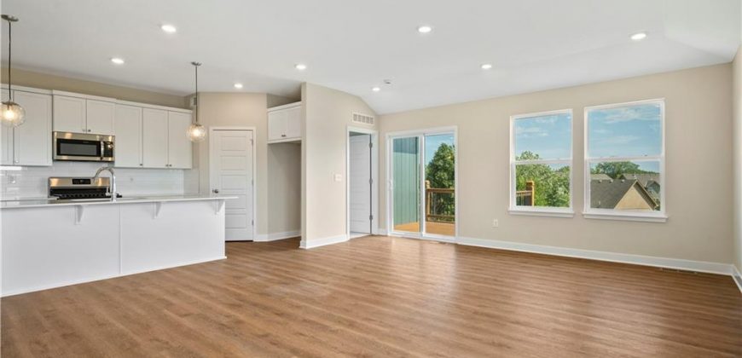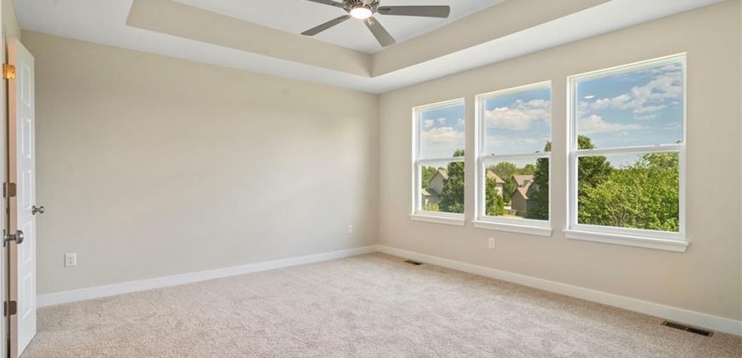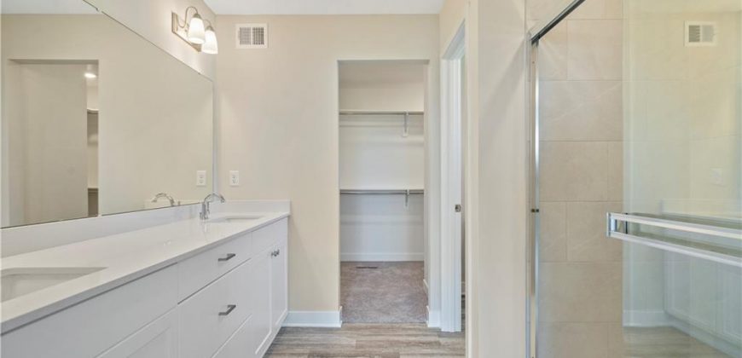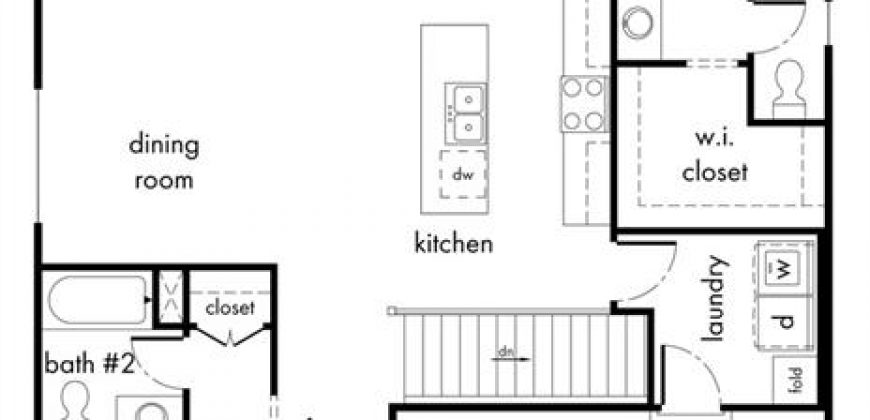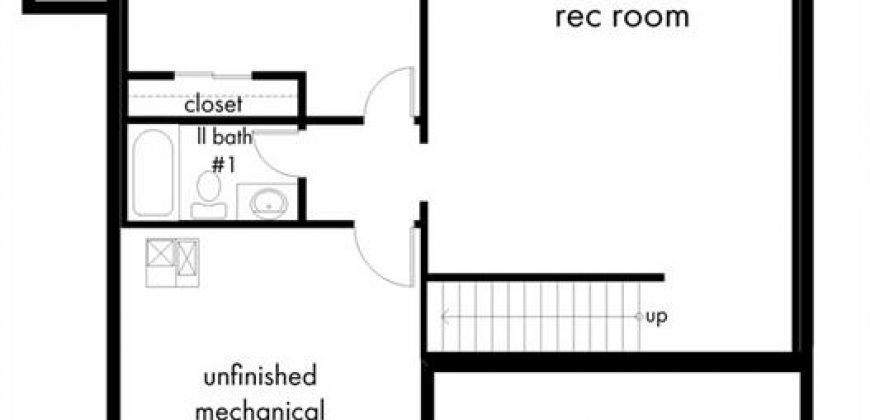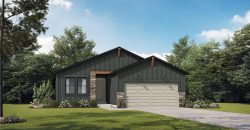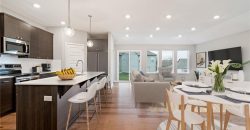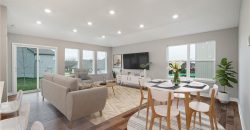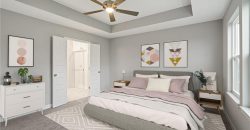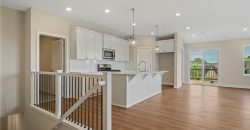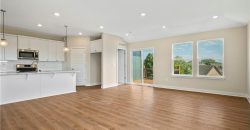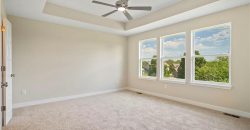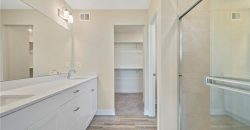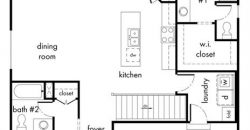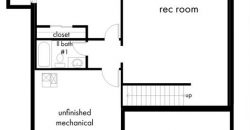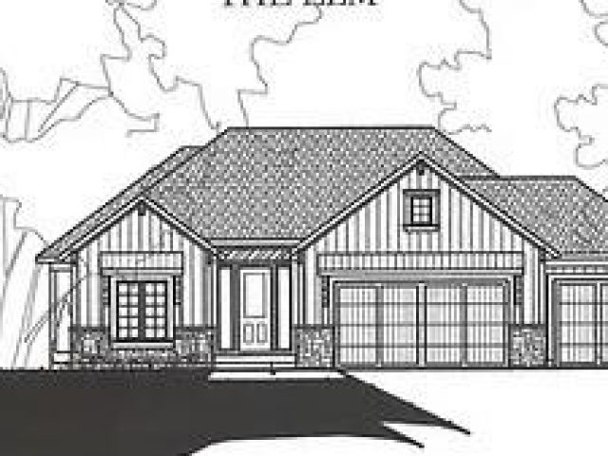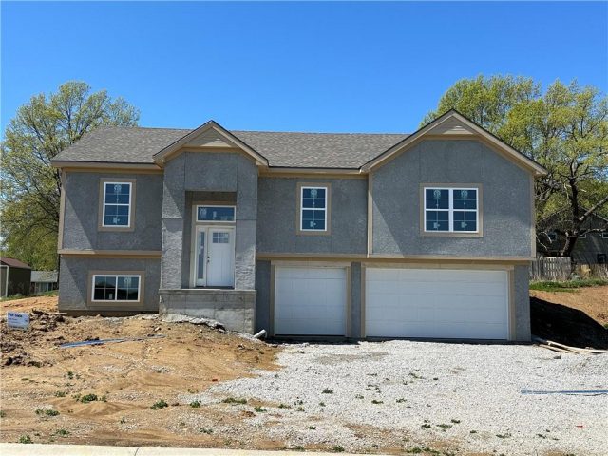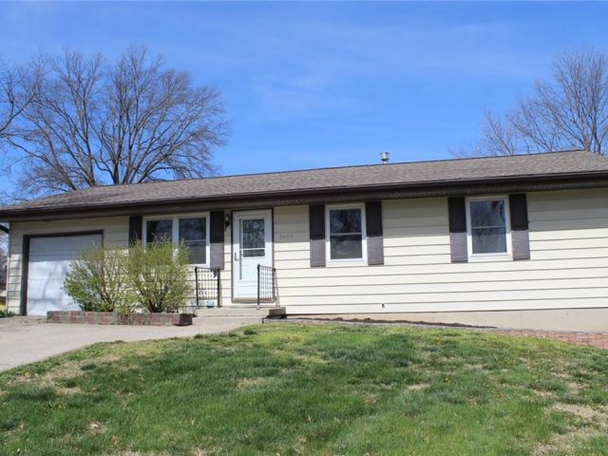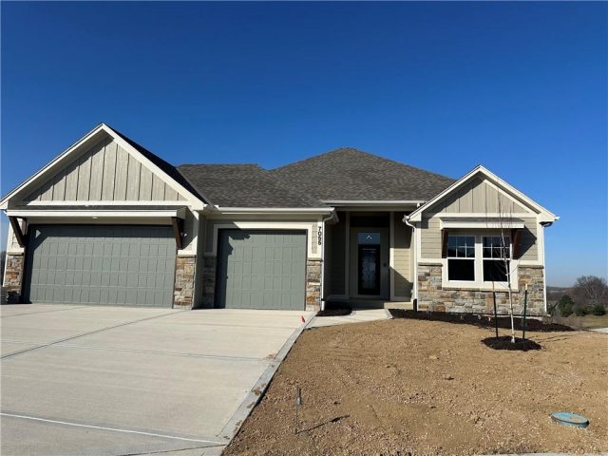11127 N Glenwood Avenue, Kansas City, MO 64157 | MLS#2463203
2463203
Property ID
1,361 SqFt
Size
2
Bedrooms
2
Bathrooms
Description
**Home is past PERMITTING stage but not to foundation** It’s here!! The Tupelo is a timeless ranch with modern flair and endless possibilities. This popular floor plan has the perfect amount of space! Personalize your space with colors and finishes chosen from our carefully curated selections. Unlock more potential with an additional 921 square feet in the lower level. For more information regarding this home, contact listing agent.
**interior photos are of previous home**
Address
- Country: United States
- Province / State: MO
- City / Town: Kansas City
- Neighborhood: Somerbrook
- Postal code / ZIP: 64157
- Property ID 2463203
- Price $354,950
- Property Type Single Family Residence
- Property status Pending
- Bedrooms 2
- Bathrooms 2
- Year Built 2023
- Size 1361 SqFt
- Land area 0.29 SqFt
- Garages 2
- School District Liberty
- High School Liberty North
- Middle School South Valley
- Elementary School Warren Hills
- Acres 0.29
- Age 2 Years/Less
- Bathrooms 2 full, 0 half
- Builder Unknown
- HVAC ,
- County Clay
- Dining Eat-In Kitchen,Kit/Dining Combo
- Fireplace -
- Floor Plan Ranch
- Garage 2
- HOA $440 / Annually
- Floodplain No
- HMLS Number 2463203
- Other Rooms Entry,Great Room,Main Floor BR,Main Floor Master
- Property Status Pending
- Warranty 10 Year Warranty,Builder Warranty
Get Directions
Nearby Places
Contact
Michael
Your Real Estate AgentSimilar Properties
Custom build job for comps only. All information estimated at the time of entry based on plans. Actual taxes unknown. HOA has a start up of $595 and a monthly fee of $150. Photo is stock photo of plan.
Expected to be completed in late 2024; foundation has yet to be poured. Welcome home to your BRAND NEW Split Level home offering 4 beds and 3 baths with over 2000 square feet!! Enjoy multiple living areas and plenty of space for all of your friends and family! Gorgeous kitchen perfect for any home chef […]
Beautiful Kitchen with quartz countertops, s/s appliances, and new custom cabinetry. This home has been completely updated and has hardwood floors in the living room, kitchen, and bedrooms. There is a breakfast area as well as a formal dining area flanking the kitchen. The finished basement has commercial grade LVP and an updated full bath. […]
Welcome to the Hillcrest Designer Showcase Home! Lot 322 – The Ashton by Ernst Brothers – a masterpiece of modern design & functionality! Experience luxury & comfort in this 4-bedroom haven with an Oversized Garage that offers ample space for your family & guests. The main floor of this Reverse 1 1/2 home welcomes you […]

