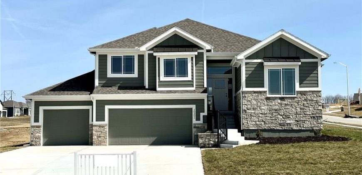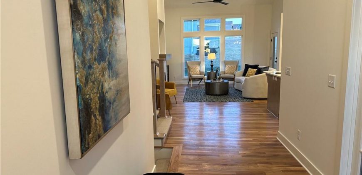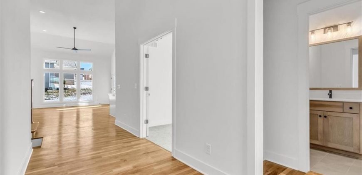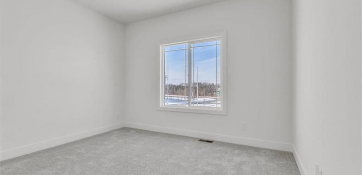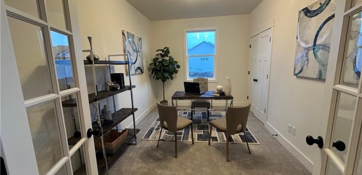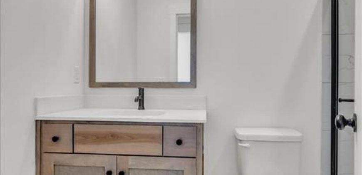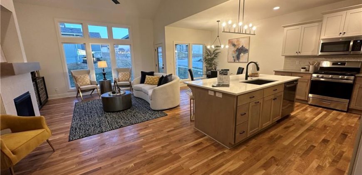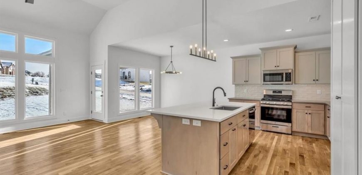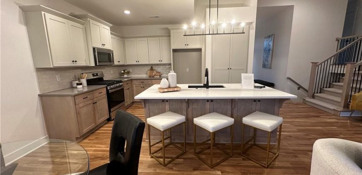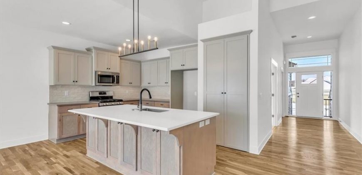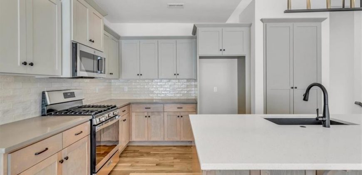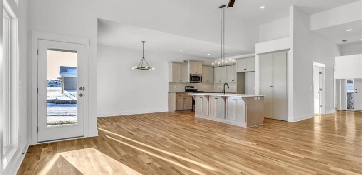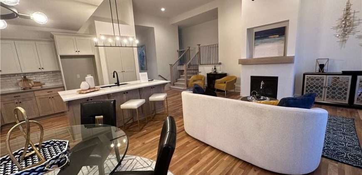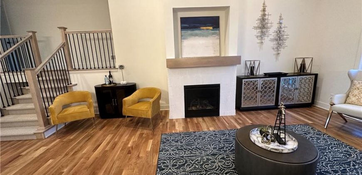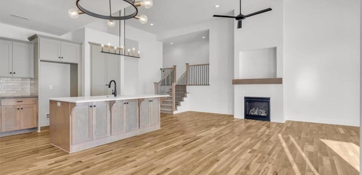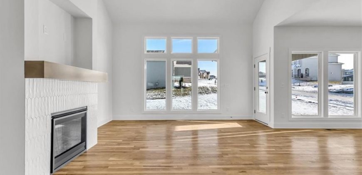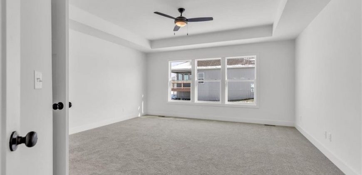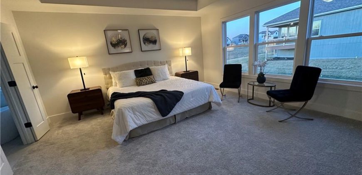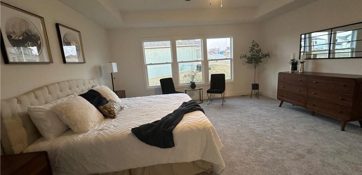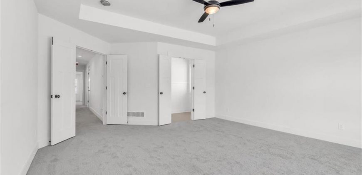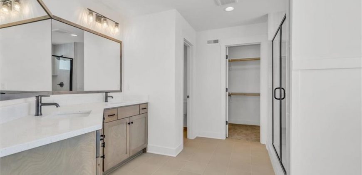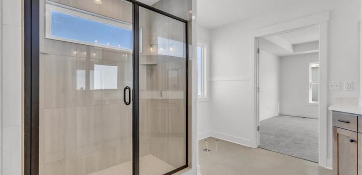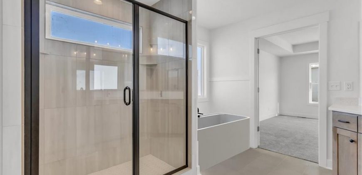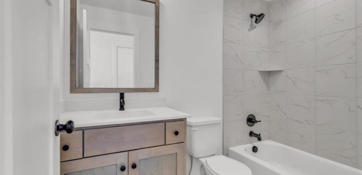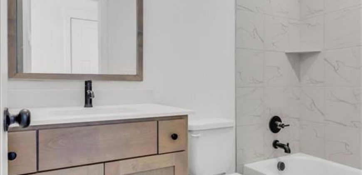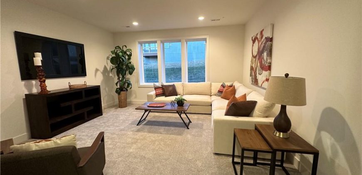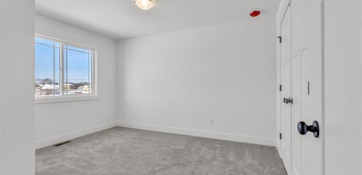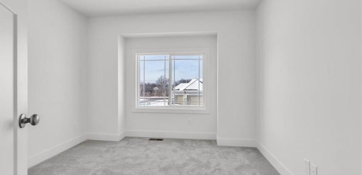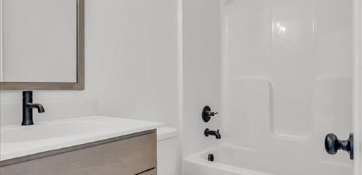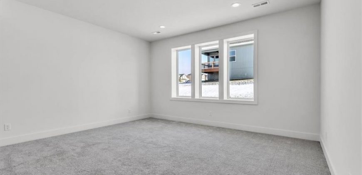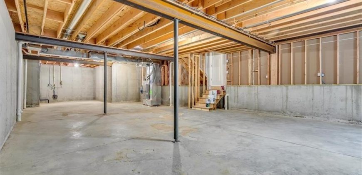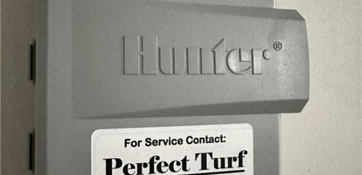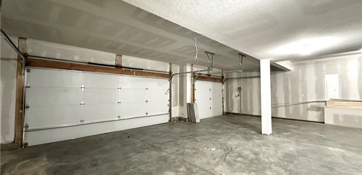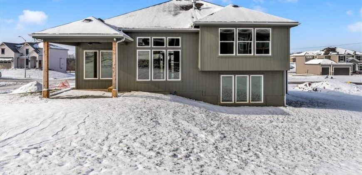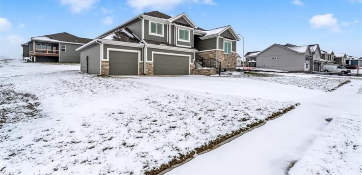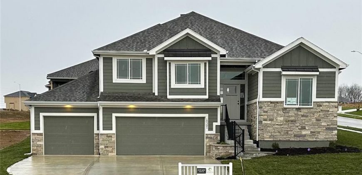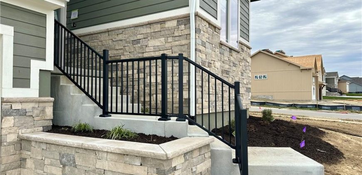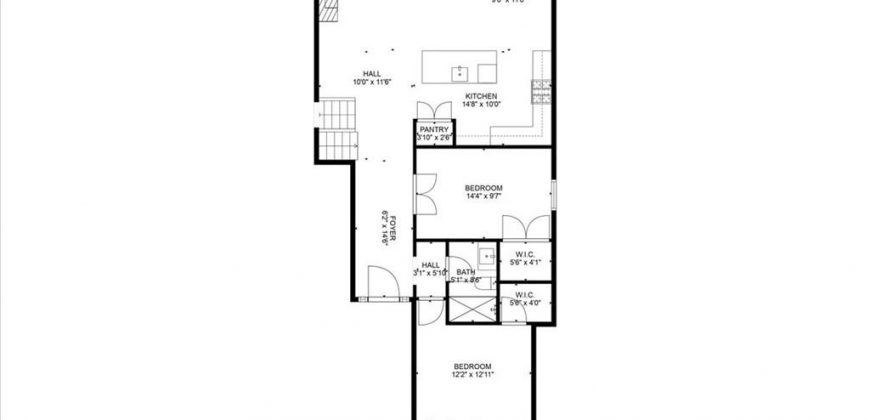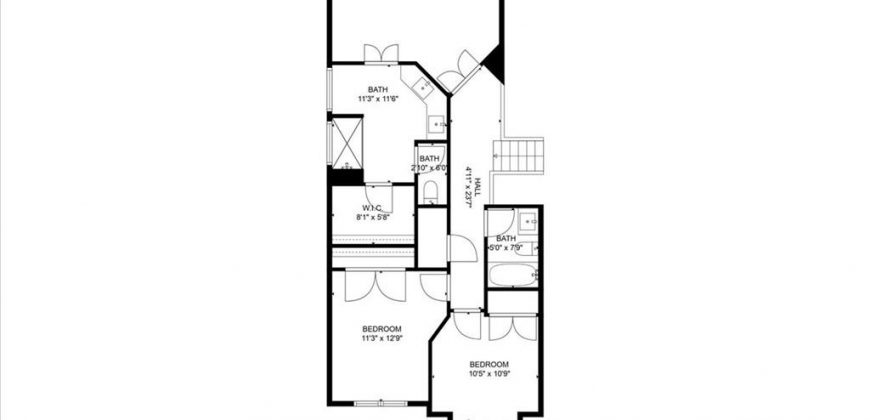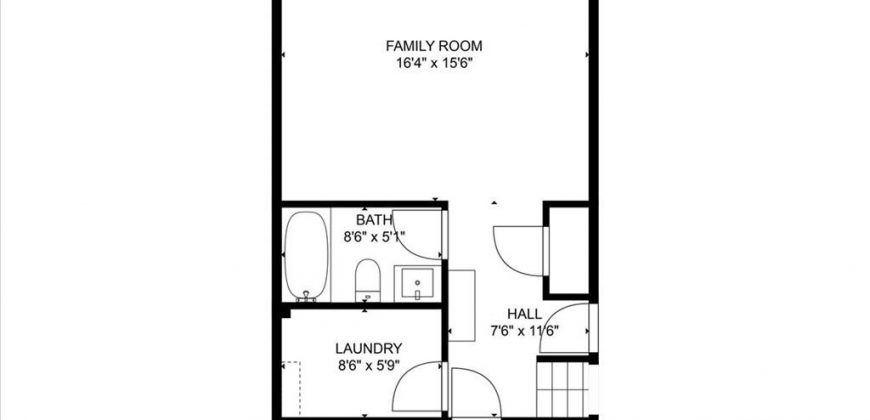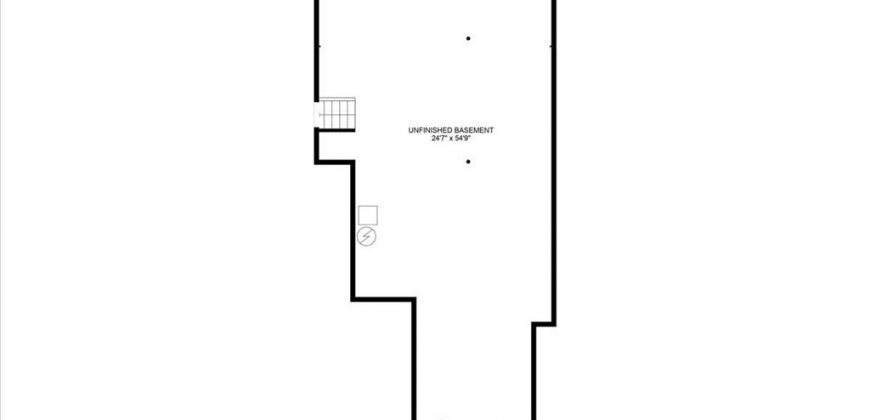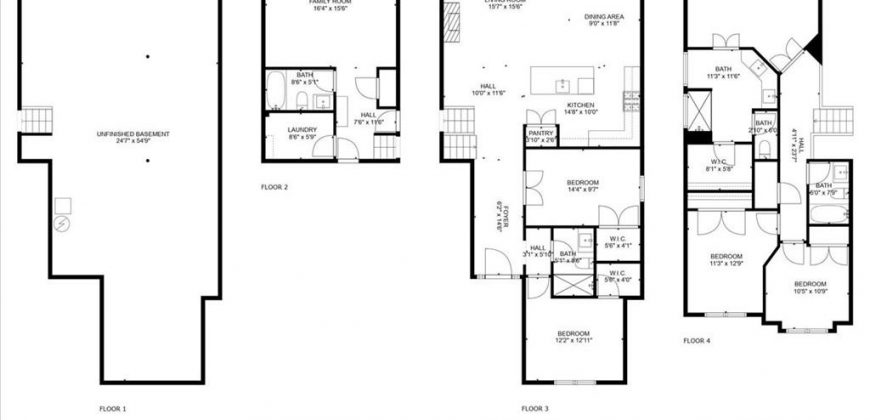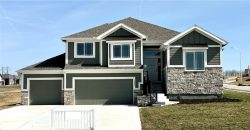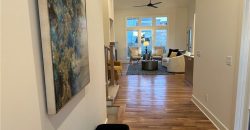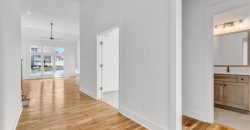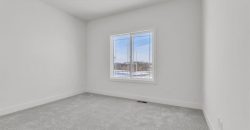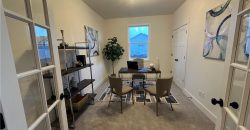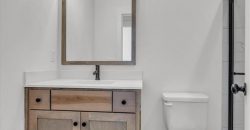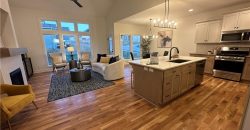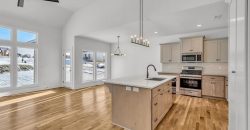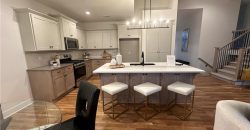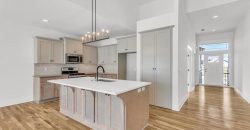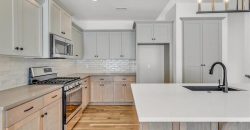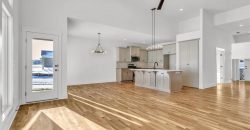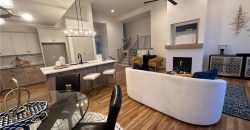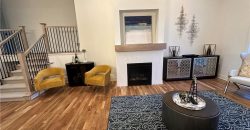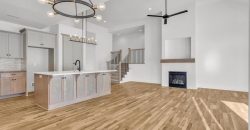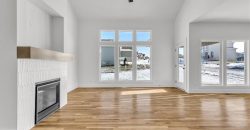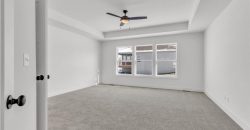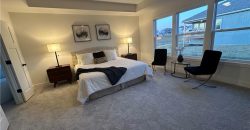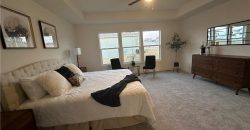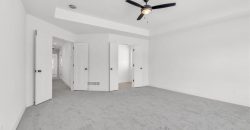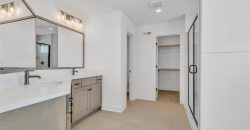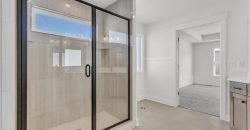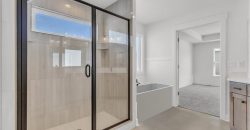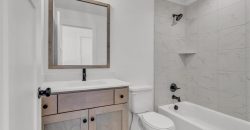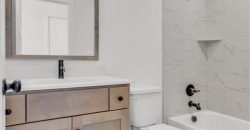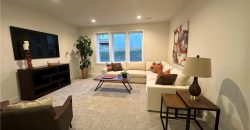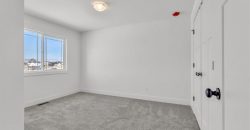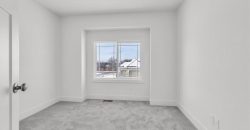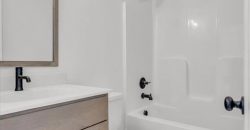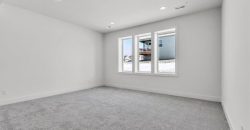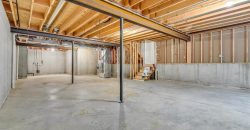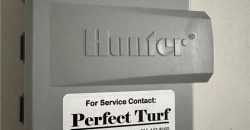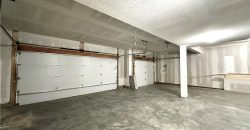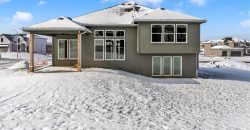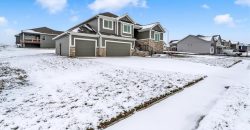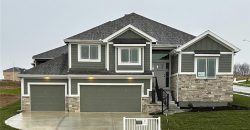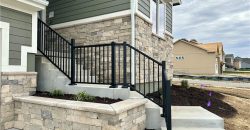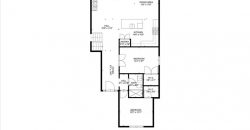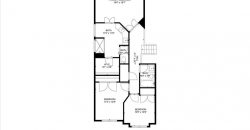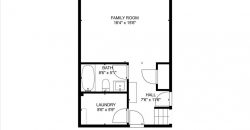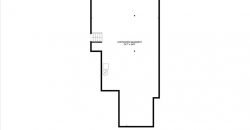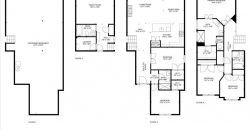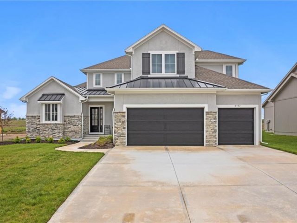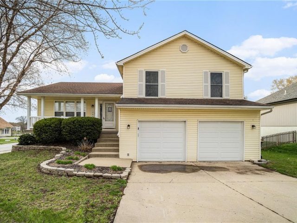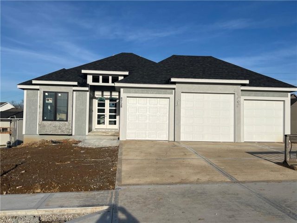10301 N Oakland Avenue, Kansas City, MO 64157 | MLS#2455801
2455801
Property ID
2,498 SqFt
Size
5
Bedrooms
4
Bathrooms
Description
This home embodies modern sophistication with its distinct levels that create an open and spacious feel throughout. The well thought out design offers a visually appealing and dynamic interior that will impress both residents and guests alike. A main-level flex room allows you to customize it according to your lifestyle and preferences now and evolve to suit your needs over time. You might need a 5th bedroom now, but in a few years convert it to an office, fitness/craft/music room later! The large primary suite offers double doors upon entry and a bath that will not disappoint with a free-standing tub, separate shower, and double sink vanity. You will love the covered patio and the perfect spot for a flower garden area, hammock, and more. Additional features include a gas fireplace, high/vaulted ceilings, oversized windows, a gourmet kitchen, hardwood floors, along with pristine custom finishes. A massive unfinished basement provides tons of storage or an option for additional finished space! Great access to 435, 169, 152, and 35 highways. Markets, shopping & restaurants are just minutes away. Taxes, sq ft, and dimensions are estimated. This home is nearing completion.
Address
- Country: United States
- Province / State: MO
- City / Town: Kansas City
- Neighborhood: Benson Place Landing
- Postal code / ZIP: 64157
- Property ID 2455801
- Price $554,950
- Property Type Single Family Residence
- Property status Active
- Bedrooms 5
- Bathrooms 4
- Year Built 2023
- Size 2498 SqFt
- Land area 0.27 SqFt
- Garages 3
- School District Liberty
- High School Liberty North
- Middle School South Valley
- Elementary School Kellybrook
- Acres 0.27
- Age 2 Years/Less
- Bathrooms 4 full, 0 half
- Builder Unknown
- HVAC ,
- County Clay
- Dining Kit/Dining Combo
- Fireplace 1 -
- Floor Plan Other
- Garage 3
- HOA $400 / Annually
- Floodplain No
- HMLS Number 2455801
- Other Rooms Office,Recreation Room
- Property Status Active
Get Directions
Nearby Places
Contact
Michael
Your Real Estate AgentSimilar Properties
Welcome to “The Scottsdale,” a beautiful 2-story plan by Hoffmann Custom Homes. This home is sure to impress with its elegant design and stunning features. Upon entering, you’ll notice the formal dining room, perfect for hosting dinner parties or family gatherings. The luxury kitchen package boasts lots of cabinets, a walk-in pantry, built-in oven and […]
Introducing Don Julian Builder’s New Floor Plan – “The Midleton II”. This five bedroom 1.5 Story plans brings so much WOW FACTOR! Stunning double story windows in the living room with floor to ceiling stone fireplace. Gorgeous kitchen with oversized island, walk-in pantry, stainless steel appliances and quartz countertops. Main level Primary Suite with all […]
Welcome to this charming Atrium Split, Tri-Level home nestled in the desirable Northland area! Positioned on a corner lot, this residence offers the ideal blend of privacy and convenience, backing onto a tranquil cul-de-sac and boasting two spacious driveways for ample parking. The interior is bathed in natural light, thanks to vaulted ceilings and a […]
EXCELLENT LOT IN A CUL DE SAC BACKING TO GREENWAY. HOME FEATURES OPEN PLAN , HARDWOODS IN KITCHEN, STONE OR TILE FIREPLACE, ALL BATHROOMS ARE TILED, KITCHEN ISLAND GRANITE OR QUARTZ…HUGE WALK-IN PANTRY, COVERED DECK. FINISHED BASEMENT WITH CUSTOM CABINETS AND BAR TO ENTERTAIN,S AND MUCH MUCH MORE FUTURE POOL & REMAINING WALKING TRAIL IN […]

