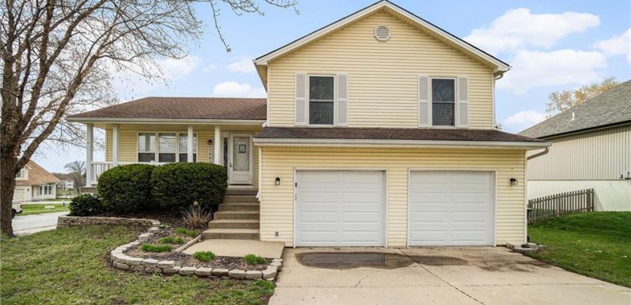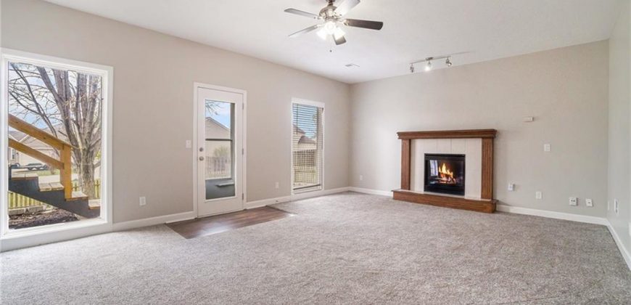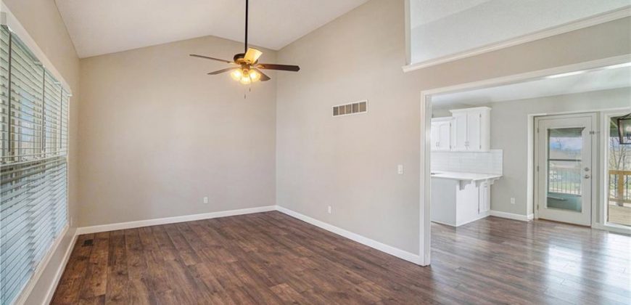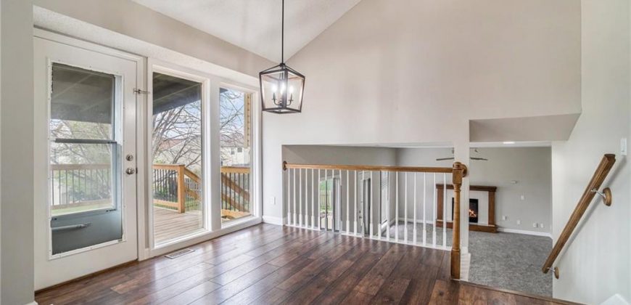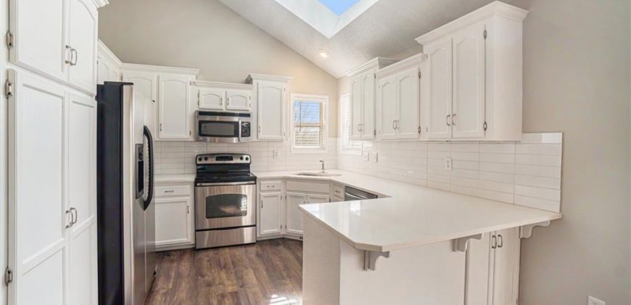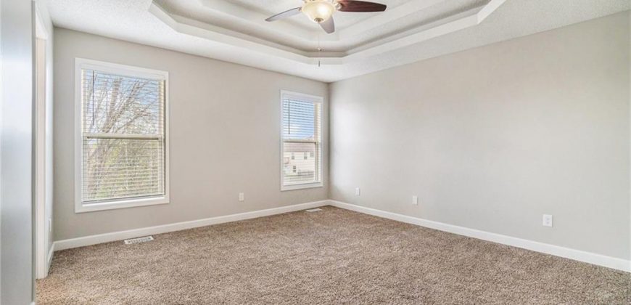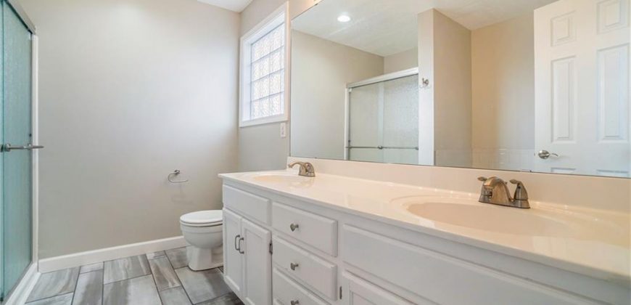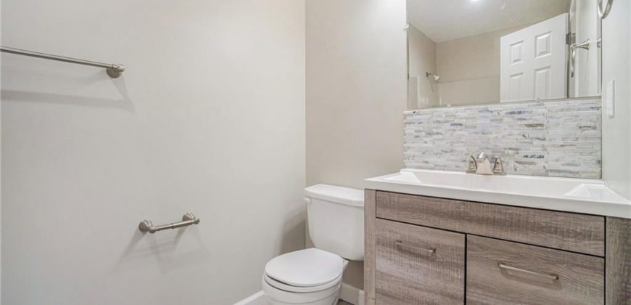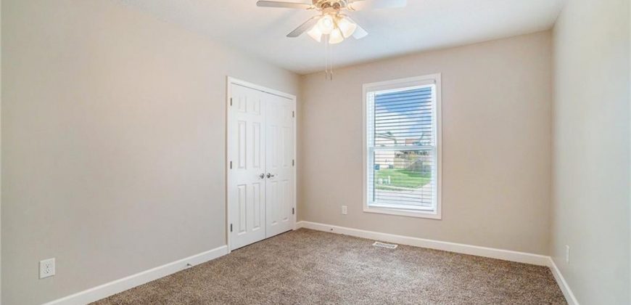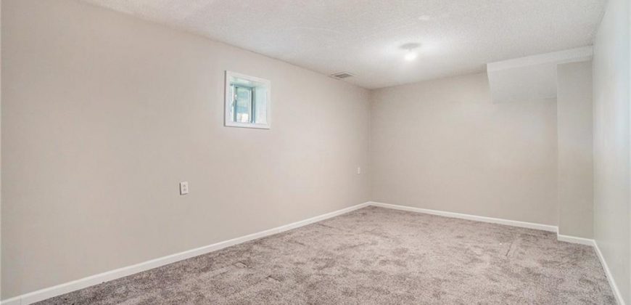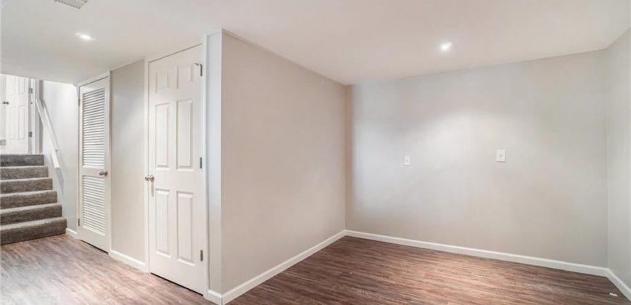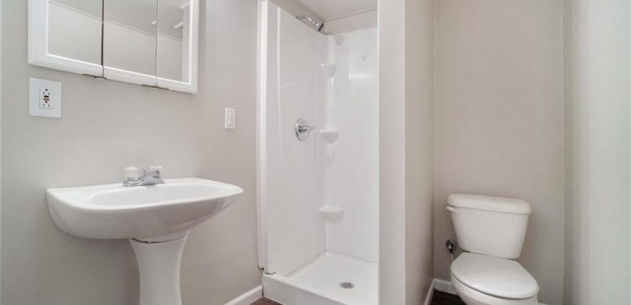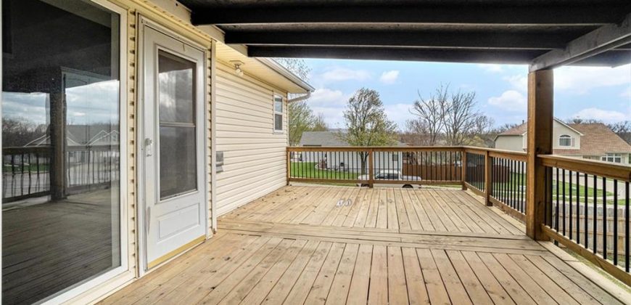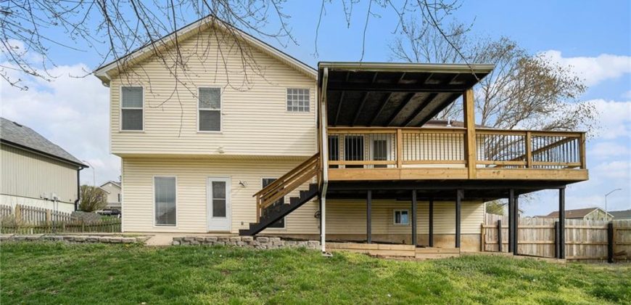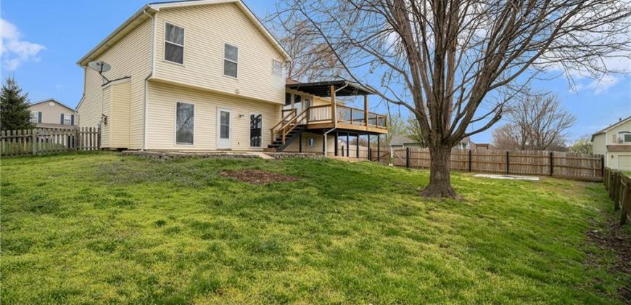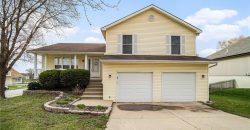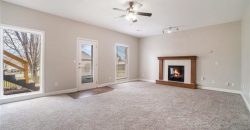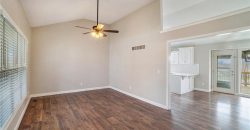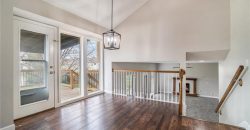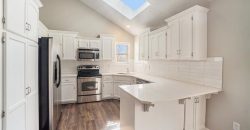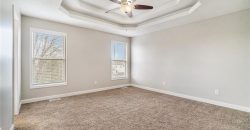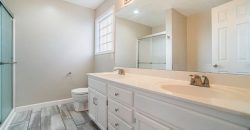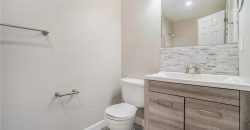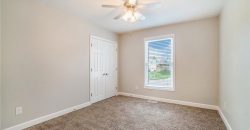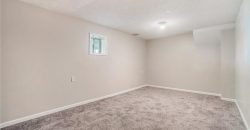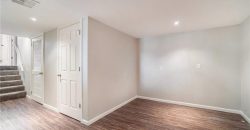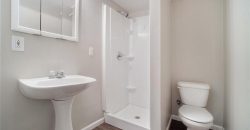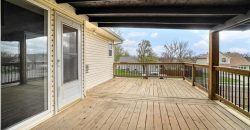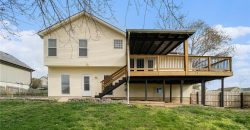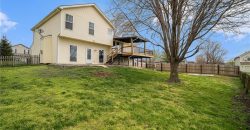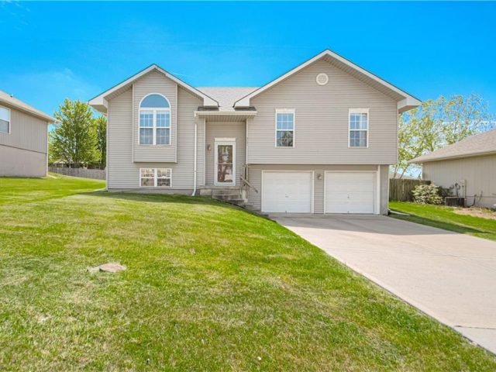10501 NW 86TH Street, Kansas City, MO 64153 | MLS#2482020
2482020
Property ID
2,985 SqFt
Size
3
Bedrooms
3
Bathrooms
Description
Welcome to this charming Atrium Split, Tri-Level home nestled in the desirable Northland area! Positioned on a corner lot, this residence offers the ideal blend of privacy and convenience, backing onto a tranquil cul-de-sac and boasting two spacious driveways for ample parking. The interior is bathed in natural light, thanks to vaulted ceilings and a kitchen skylight, creating an inviting atmosphere for everyday living. Upstairs, you’ll find three generously sized bedrooms, including a serene Master Bedroom with a walk-in closet and an ensuite bathroom featuring double sinks, a separate shower, and a relaxing jetted tub. Don’t miss your chance to make this beautifully appointed home your own – schedule a showing today!
Address
- Country: United States
- Province / State: MO
- City / Town: Kansas City
- Neighborhood: Wildwood West
- Postal code / ZIP: 64153
- Property ID 2482020
- Price $390,000
- Property Type Single Family Residence
- Property status Active
- Bedrooms 3
- Bathrooms 3
- Year Built 1999
- Size 2985 SqFt
- Land area 0.22 SqFt
- Garages 2
- School District Park Hill
- High School Park Hill
- Middle School Congress
- Elementary School Hawthorn
- Acres 0.22
- Age 21-30 Years
- Bathrooms 3 full, 0 half
- Builder Unknown
- HVAC ,
- County Platte
- Dining Eat-In Kitchen,Kit/Dining Combo
- Fireplace 1 -
- Floor Plan Atrium Split,Tri Level
- Garage 2
- HOA $0 / Annually
- Floodplain No
- HMLS Number 2482020
- Other Rooms Family Room,Formal Living Room,Subbasement,Workshop
- Property Status Active
- Warranty Seller Provides
Get Directions
Nearby Places
Contact
Michael
Your Real Estate AgentSimilar Properties
This home offer a beautiful main floor with all New Flooring with an open concept main level. The eat in kitchen has a new Refrigerator and dishwasher and then flows outside onto the deck with stairs to the large backyard. The finished basement provides ample space for hosting events, it has all New flooring and […]
Beautifully maintained 3 bed, 3 bathroom home ON OVER 3 ACRES and a 24×40′ OUTBUILDING in Kearney Schools! Metal roof and windows were installed just 2 years ago, exterior of house and outbuilding painted recently, new shutters, and a NEW deck! Extended, extra-large driveway to park your RV, UTVs, and any other oversized vehicle you […]
Innovative 1.5 story plan, the Marcello, created by award winning Casa Bella is available in Staley Farms! 4 bedrooms, 3.5 baths and a 3 car garage thoughtfully designed and built with great care! Appreciate the handsome front elevation before entering the open foyer with stunning staircase to upper & lower levels. The Study, with a […]
Nestled on a lush, 1-acre estate brimming with mature trees, this stunning two-story home offers the perfect blend of comfort and tranquility. Featuring 3 generously sized bedrooms, 3 bathrooms, and a spacious two-car garage, this property promises comfort at every turn. The main residence boasts expansive living areas that flow into a farm kitchen, ideal […]

