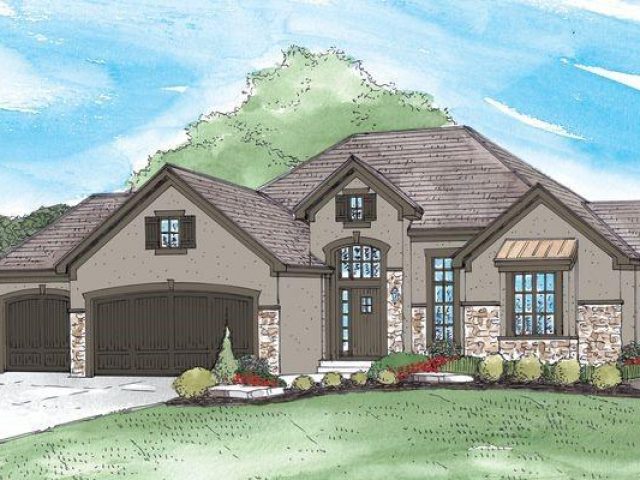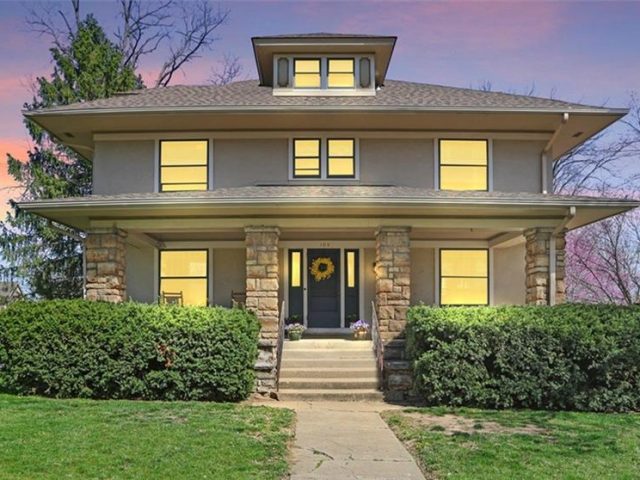10301 N Oakland Avenue, Kansas City, MO 64157 | MLS#2455801
2455801
Property ID
2,498 SqFt
Size
5
Bedrooms
4
Bathrooms
Description
This home embodies modern sophistication with its distinct levels that create an open and spacious feel throughout. The well thought out design offers a visually appealing and dynamic interior that will impress both residents and guests alike. A main-level flex room allows you to customize it according to your lifestyle and preferences now and evolve to suit your needs over time. You might need a 5th bedroom now, but in a few years convert it to an office, fitness/craft/music room later! The large primary suite offers double doors upon entry and a bath that will not disappoint with a free-standing tub, separate shower, and double sink vanity. You will love the covered patio and the perfect spot for a flower garden area, hammock, and more. Additional features include a gas fireplace, high/vaulted ceilings, oversized windows, a gourmet kitchen, hardwood floors, along with pristine custom finishes. A massive unfinished basement provides tons of storage or an option for additional finished space! Great access to 435, 169, 152, and 35 highways. Markets, shopping & restaurants are just minutes away. Taxes, sq ft, and dimensions are estimated. This home is nearing completion.
Address
- Country: United States
- Province / State: MO
- City / Town: Kansas City
- Neighborhood: Benson Place Landing
- Postal code / ZIP: 64157
- Property ID 2455801
- Price $554,950
- Property Type Single Family Residence
- Property status Active
- Bedrooms 5
- Bathrooms 4
- Year Built 2023
- Size 2498 SqFt
- Land area 0.27 SqFt
- Label OPEN HOUSE: EXPIRED
- Garages 3
- School District Liberty
- High School Liberty North
- Middle School South Valley
- Elementary School Kellybrook
- Acres 0.27
- Age 2 Years/Less
- Bathrooms 4 full, 0 half
- Builder Unknown
- HVAC ,
- County Clay
- Dining Kit/Dining Combo
- Fireplace 1 -
- Floor Plan Other
- Garage 3
- HOA $390 / Annually
- Floodplain No
- HMLS Number 2455801
- Open House EXPIRED
- Other Rooms Office,Recreation Room
- Property Status Active
Get Directions
Nearby Places
Contact
Michael
Your Real Estate AgentSimilar Properties
New Mark Homes award winning Morgan Reverse plan! Under construction- still time to customize!!! Stunning open plan on beautiful wooded lot. Main level features incredible kitchen with quartz countertops, custom cabinetry and loads of storage. Large living room with fireplace and wall of windows. Owner’s suite on main level will WOW you with its special […]
Welcome Home! This wonderful split level home has great space upstairs with an open concept between the kitchen and living room. You’ll love the spending time on the deck as the weather gets warmer. And enjoy your walkout basement too! Conveniently located with easy access to the highway, and just down the road from Hodge […]
This property is so adorable & has a perfect mix of country charm & city convenience. As you enter through the back gate, you’ll fall in love with the features this home has to offer. Imagine spending spring nights around the firepit, enjoying music, conversation & s’mores. The 12×16 shed with power offers many functions. […]
Discover the timeless charm of this stately Four-Square Prairie Home, located just minutes from the Historic Liberty Square. From the moment you step inside, you’ll be greeted by the character & elegance of yesteryears, with beautiful original woodwork adorning every corner. You’ll be captivated by the stunning stained-glass windows that illuminate the grand stairway, setting […]





























































































