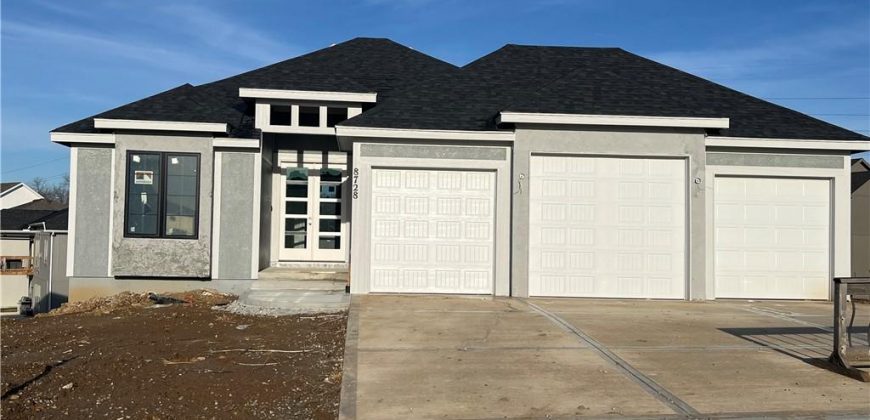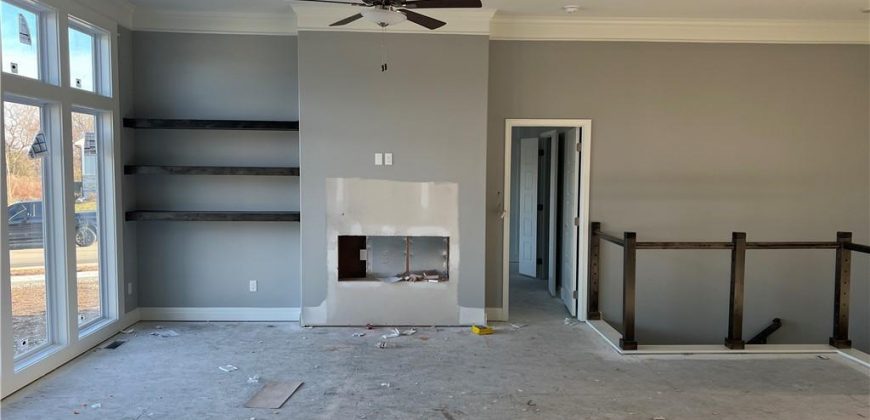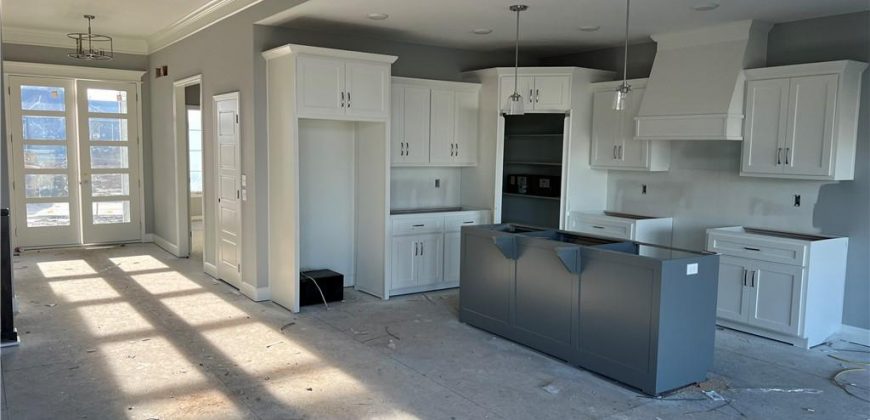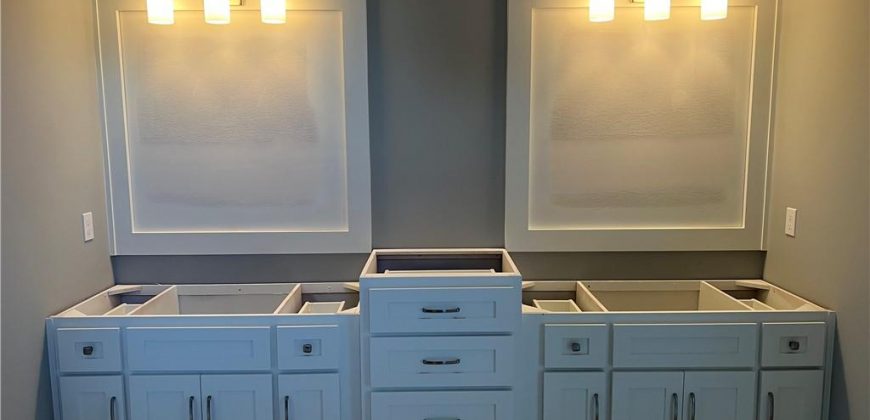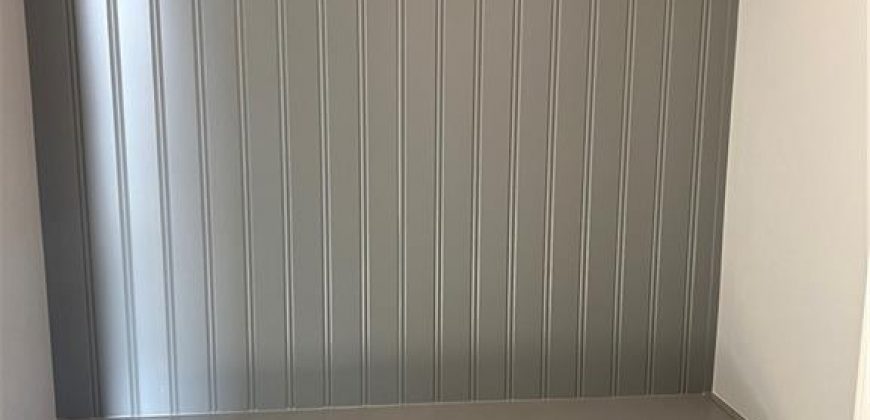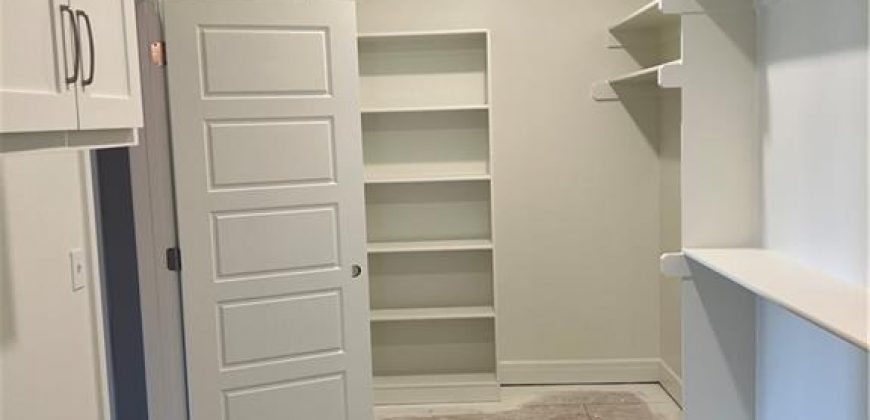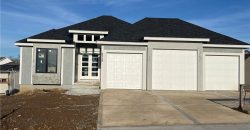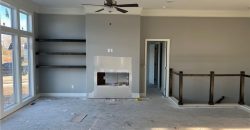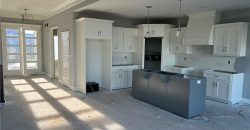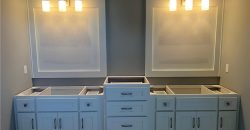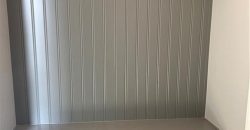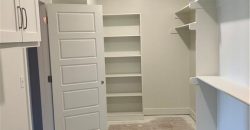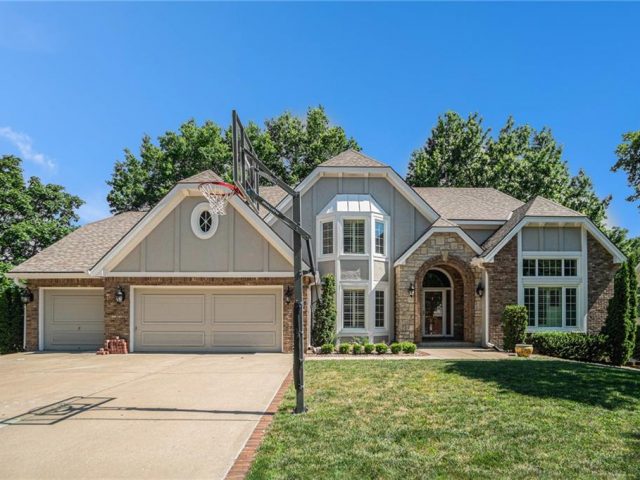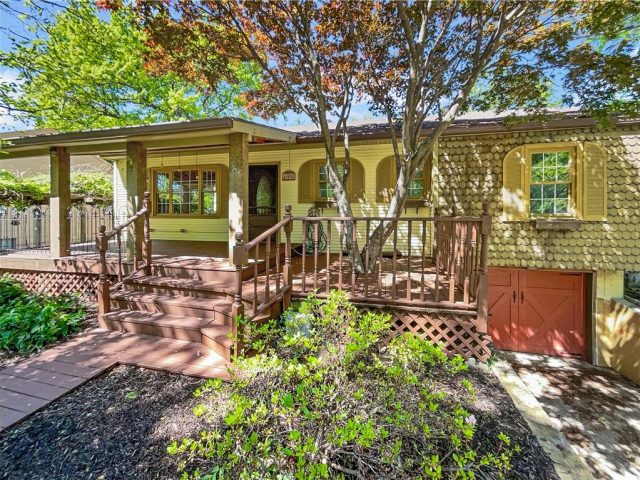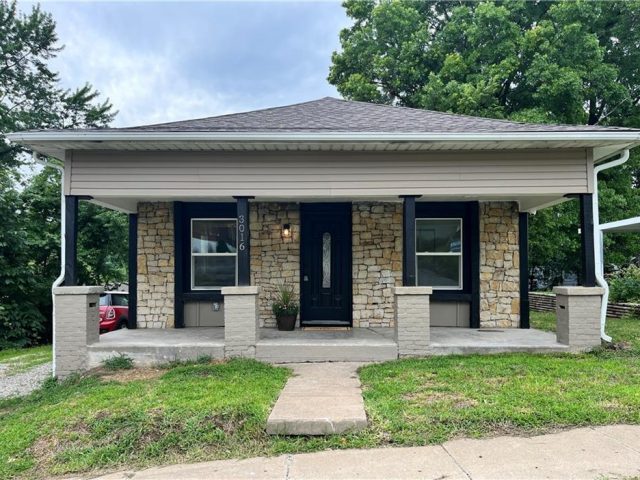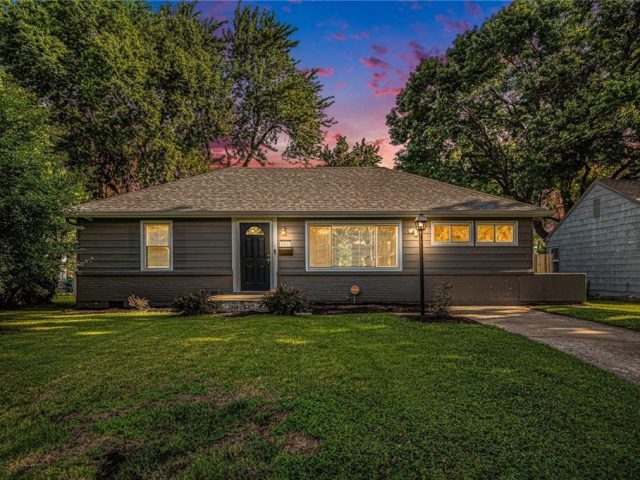8728 N CYPRESS Court, Kansas City, MO 64156 | MLS#2445995
2445995
Property ID
2,700 SqFt
Size
4
Bedrooms
3
Bathrooms
Description
EXCELLENT LOT IN A CUL DE SAC BACKING TO GREENWAY. HOME FEATURES OPEN PLAN , HARDWOODS IN KITCHEN, STONE OR TILE FIREPLACE, ALL BATHROOMS ARE TILED, KITCHEN ISLAND GRANITE OR QUARTZ…HUGE WALK-IN PANTRY, COVERED DECK. FINISHED BASEMENT WITH CUSTOM CABINETS AND BAR TO ENTERTAIN,S AND MUCH MUCH MORE FUTURE POOL & REMAINING WALKING TRAIL IN PHASE 2 & 3.
Address
- Country: United States
- Province / State: MO
- City / Town: Kansas City
- Neighborhood: Highland Ridge
- Postal code / ZIP: 64156
- Property ID 2445995
- Price $524,900
- Property Type Single Family Residence
- Property status Pending
- Bedrooms 4
- Bathrooms 3
- Year Built 2023
- Size 2700 SqFt
- Land area 0.3 SqFt
- Garages 3
- School District North Kansas City
- High School Staley High School
- Middle School New Mark
- Elementary School Northview
- Acres 0.3
- Age 2 Years/Less
- Bathrooms 3 full, 0 half
- Builder Unknown
- HVAC ,
- County Clay
- Dining Eat-In Kitchen
- Fireplace 1 -
- Floor Plan Reverse 1.5 Story
- Garage 3
- HOA $430 / Annually
- Floodplain No
- HMLS Number 2445995
- Other Rooms Exercise Room,Recreation Room
- Property Status Pending
- Warranty Builder-1 yr
Get Directions
Nearby Places
Contact
Michael
Your Real Estate AgentSimilar Properties
This home truly has everything! Entertaining is a breeze with the spacious formal dining room and an extra-large living room. The large kitchen features a hearth area and an additional dining space. Plus, there’s an office you can close off when guests arrive. The primary bedroom suite boasts a fireplace, offering the perfect retreat to […]
Welcome to your new cozy retreat! This charming property features a beautiful fireplace in the living room, perfect for staying warm on chilly nights. The spacious kitchen boasts a center island and a nice backsplash, ideal for preparing delicious meals. Additionally, there are other rooms for flexible living space, giving you plenty of options to […]
Don’t miss seeing this home! Almost everything is new: new luxury vinyl plank flooring, new CUSTOM-built kitchen cabinets and island, new countertops, all new sinks, faucets, tub, shower, toilets, doors, doorknobs, new HVAC (heating and cooling), new hot water heater, all-new electric wiring and breaker box, all-new plumbing, all-new insulation, new siding, and new roof. […]
Perfect home for a first time buyer or adding to your investment portfolio! This charming 3 bedroom, 1 bath true ranch home is ready for it’s next owner. Large windows in the living room provide an abundance of natural light onto the home’s hardwood floors. A dining/kitchen area boasts subway tile backsplash and granite counters. […]

