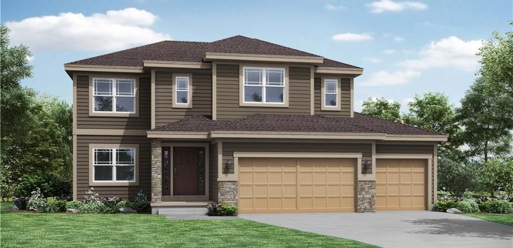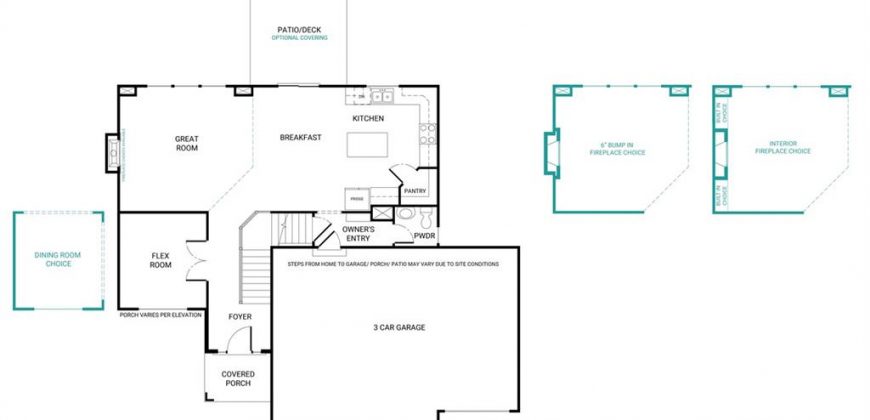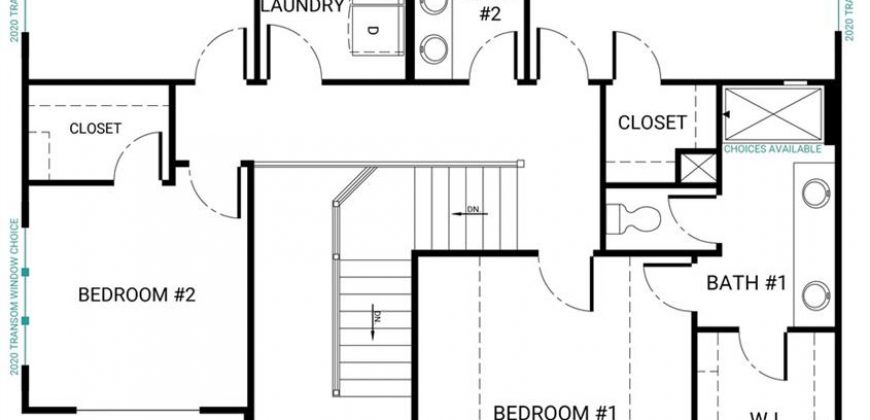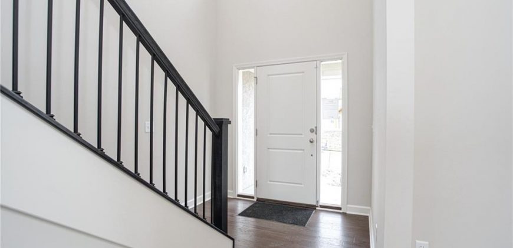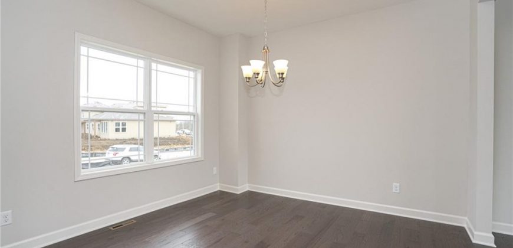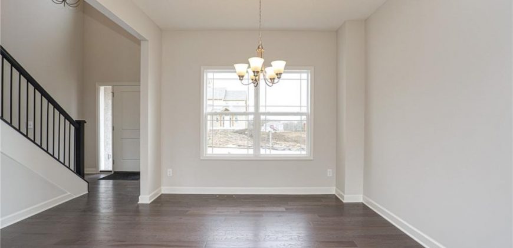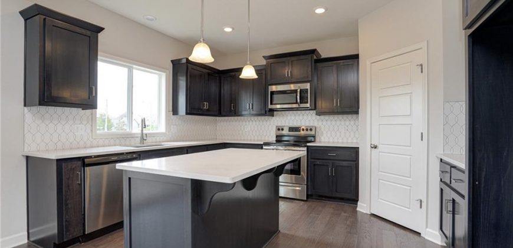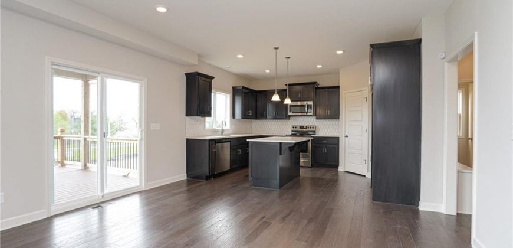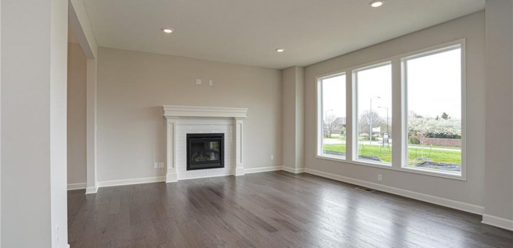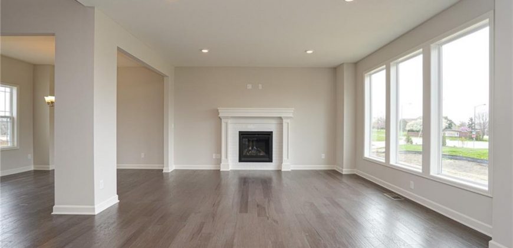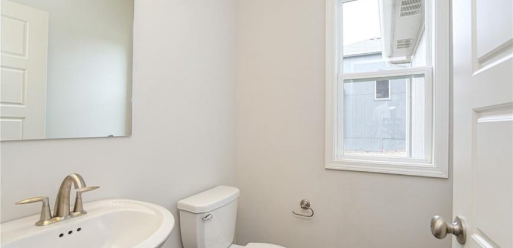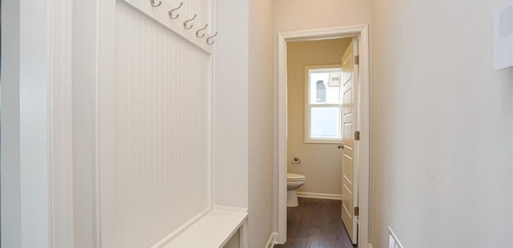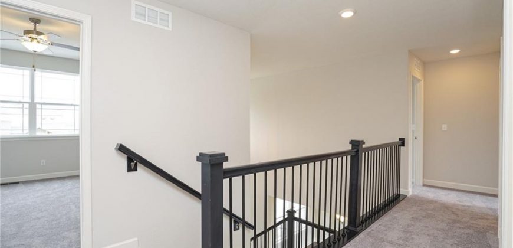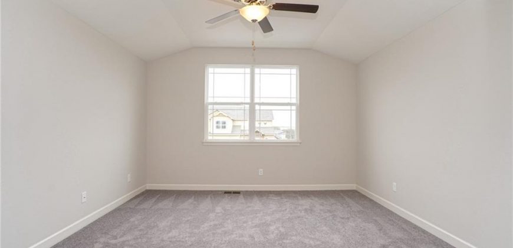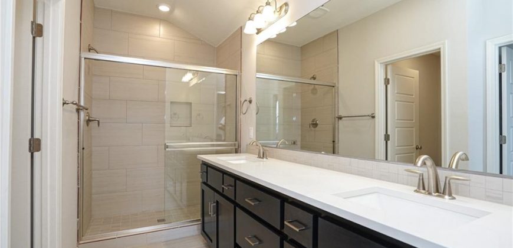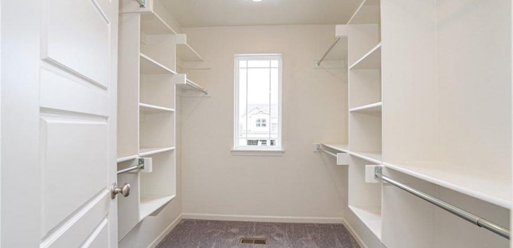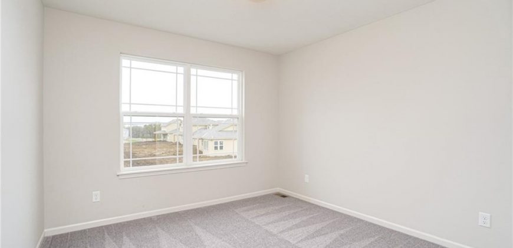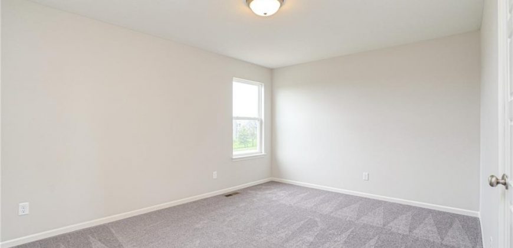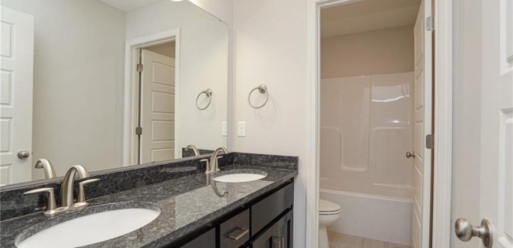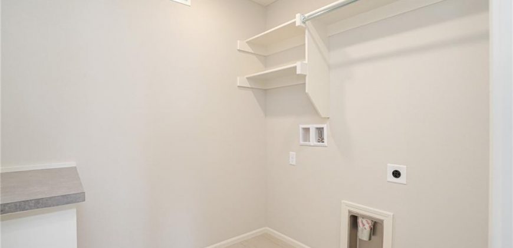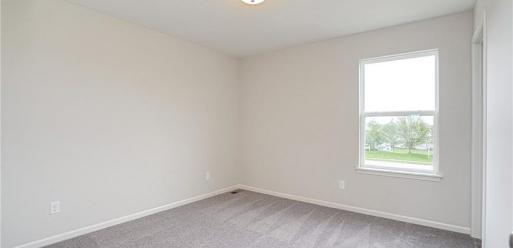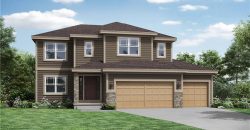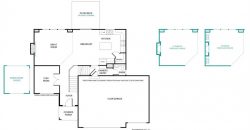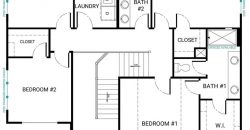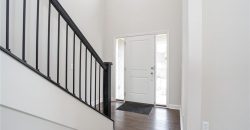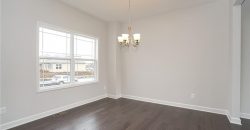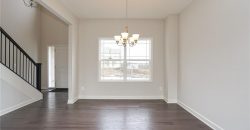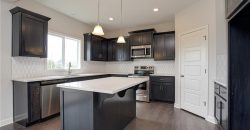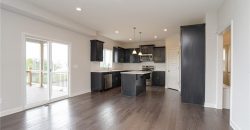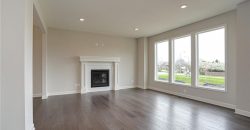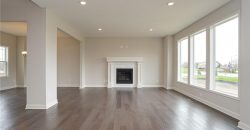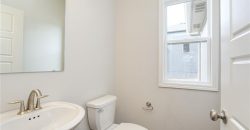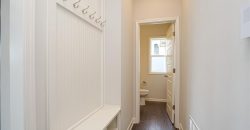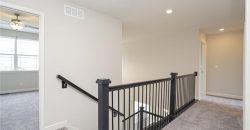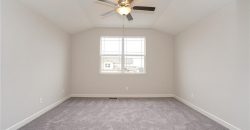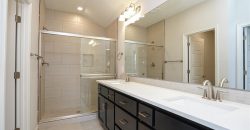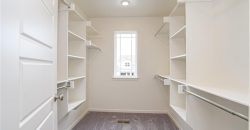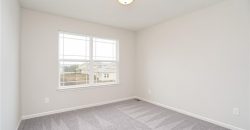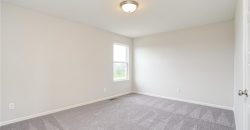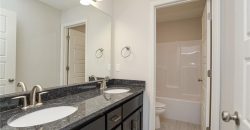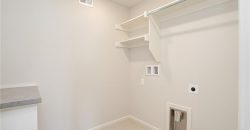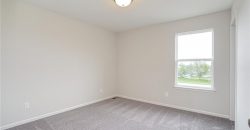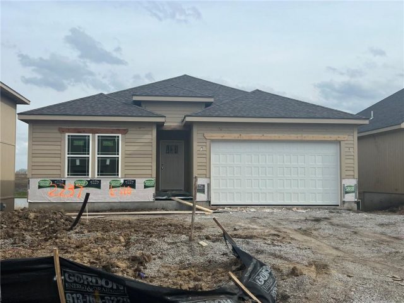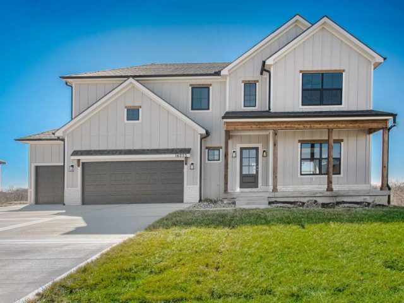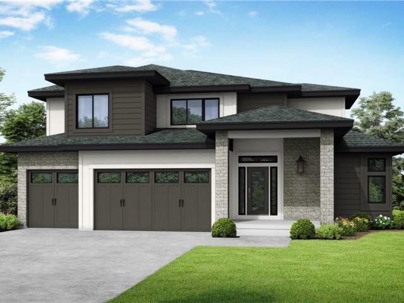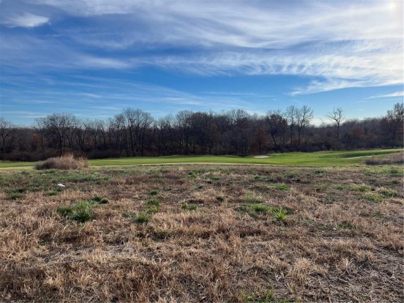10624 N Belleview Avenue, Kansas City, MO 64155 | MLS#2454903
2454903
Property ID
2,154 SqFt
Size
4
Bedrooms
2
Bathrooms
Description
This gorgeous 2 story home backs to a fishing pond! What a view! This Woodbridge 2 story floorplan by award winning
Summit Homes offers 4 bedrooms, 3.5 baths, a large Primary Suite, flowing open main floor, kitchen island
adds counter space as well as seating, large dining space, flex room and more! This home comes with quartz countertops throughout, engineered hardwood in the Kitchen, Dining, entry areas, custom tiled shower in the Primary Bathroom, tile floors in bathrooms and Laundry, soft close cabinet drawers and doors, trash drawer, tile backsplash, tiled insert in fireplace, and more. Enjoy the amenities including walking trails, 2 fully stocked fishing ponds, a swimming pool, and a playground! *Photos are of a previous model home and do not reflect the actual finishes of this home.
Address
- Country: United States
- Province / State: MO
- City / Town: Kansas City
- Neighborhood: Holly Farms
- Postal code / ZIP: 64155
- Property ID 2454903
- Price $489,950
- Property Type Single Family Residence
- Property status Pending
- Bedrooms 4
- Bathrooms 2
- Year Built 2023
- Size 2154 SqFt
- Land area 0.24 SqFt
- Garages 3
- School District North Kansas City
- High School Staley High School
- Middle School New Mark
- Elementary School Nashua
- Acres 0.24
- Age 2 Years/Less
- Bathrooms 2 full, 1 half
- Builder Unknown
- HVAC ,
- County Clay
- Dining Kit/Dining Combo,Liv/Dining Combo
- Fireplace 1 -
- Floor Plan 2 Stories
- Garage 3
- HOA $913 / Annually
- Floodplain No
- HMLS Number 2454903
- Other Rooms Entry,Great Room,Mud Room
- Property Status Pending
- Warranty 10 Year Warranty,Builder-1 yr
Get Directions
Nearby Places
Contact
Michael
Your Real Estate AgentSimilar Properties
Brighton Plan with finished basement and water view. Listing agent is related to seller. Info deemed reliable but not guaranteed and should be verified.
Welcome to The Silverton Plan By Gary Kerns Home Builders. This Stunning 2 Story Boasts Over 2700 square feet with 4 bedrooms and 3 Full Baths Upstairs with the Laundry. The Large Private Master Suite w/ Private Master Bath and an Oversized Walk-in Closet. An Open Concept Living Room, w/Built-Ins and a cozy fireplace for […]
Build job. Sold before processed.
SOLD before processed. Courtland Reverse by Don Julian Builders.

