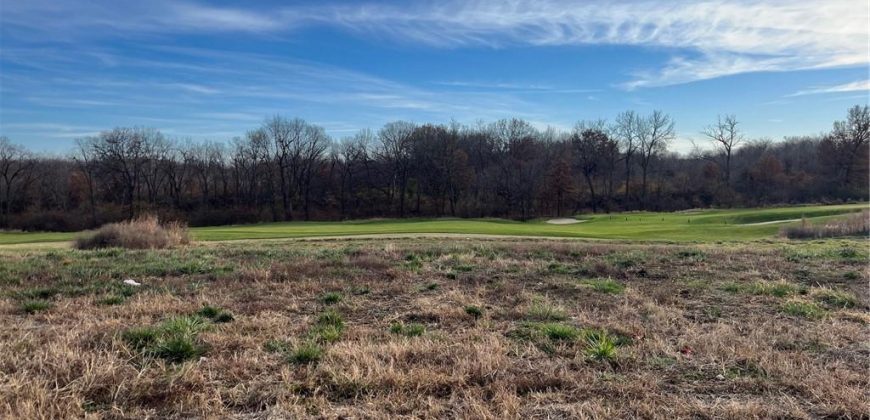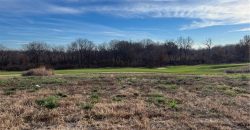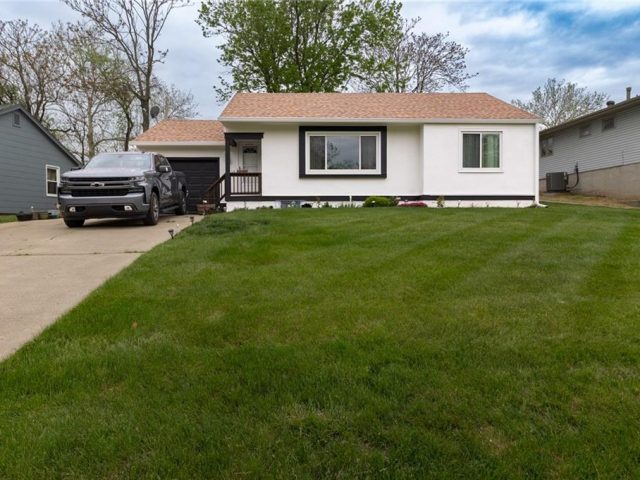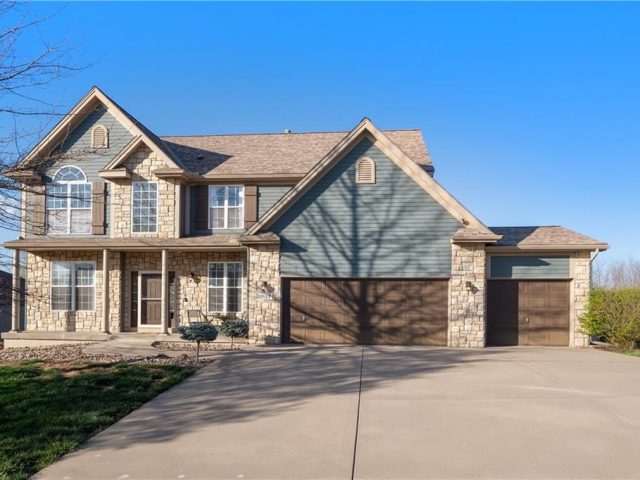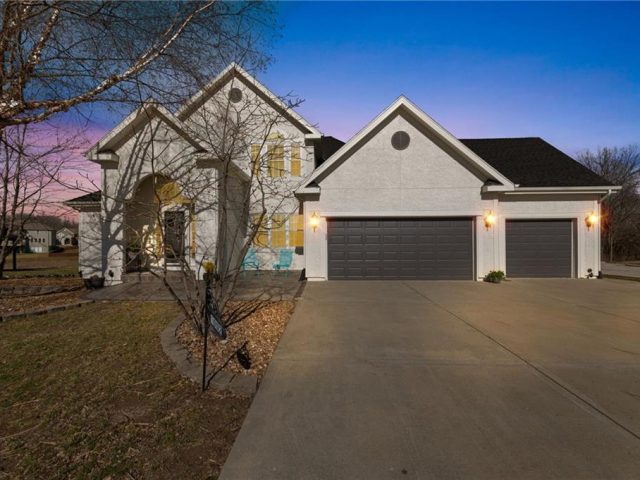3023 NE 102nd Street, Kansas City, MO 64155 | MLS#2464365
2464365
Property ID
4,270 SqFt
Size
4
Bedrooms
4
Bathrooms
Description
SOLD before processed. Courtland Reverse by Don Julian Builders.
Address
- Country: United States
- Province / State: MO
- City / Town: Kansas City
- Neighborhood: Staley Farms
- Postal code / ZIP: 64155
- Property ID 2464365
- Price $1,351,715
- Property Type Single Family Residence
- Property status Pending
- Bedrooms 4
- Bathrooms 4
- Size 4270 SqFt
- Land area 0.25 SqFt
- Garages 3
- School District North Kansas City
- High School Staley High School
- Middle School New Mark
- Elementary School Bell Prairie
- Acres 0.25
- Age 2 Years/Less
- Bathrooms 4 full, 2 half
- Builder Unknown
- HVAC ,
- County Clay
- Dining Breakfast Area,Eat-In Kitchen,Kit/Dining Combo
- Fireplace 1 -
- Floor Plan Ranch,Reverse 1.5 Story
- Garage 3
- HOA $385 / Quarterly
- Floodplain No
- HMLS Number 2464365
- Other Rooms Great Room,Main Floor BR,Main Floor Master,Office,Recreation Room
- Property Status Pending
- Warranty Builder Warranty
Get Directions
Nearby Places
Contact
Michael
Your Real Estate AgentSimilar Properties
Welcome home to this adorable, well maintained home in the Northland for under $200k! Home has new interior and exterior paint, new windows, new gutters, NEW WATER LINES FROM HOME TO STREET, new carpet in the living room and original hardwoods throughout the home, roof is only 5 years old, and basement is partially finished […]
Being sold in its present condition – Fixer upper – Sold before processing.
Welcome to your spacious and charming 4-bedroom, 2-story home nestled within the sought-after Brentwood Crossing subdivision. This beautiful home offers a perfect blend of comfort, style, and functionality for modern living. Step inside to discover an inviting open floor plan, perfect for both relaxation and entertaining. The main level features a designated office space, ideal […]
This is the one you all have been waiting for. Located in highly sought after Oakwood Estates, this home features over 3200 sq ft of living space. Upon entering you will find a formal dining room and living room with a kitchen. Main level laundry room. The master suite will welcome you with light, airy […]

