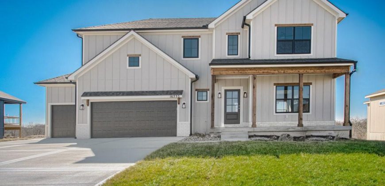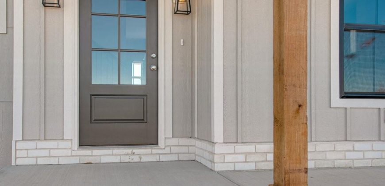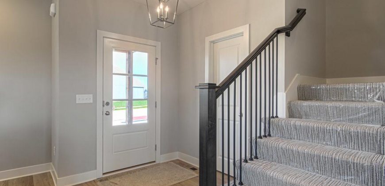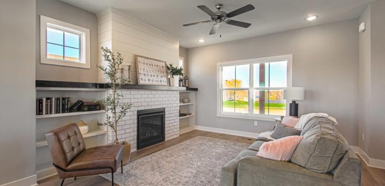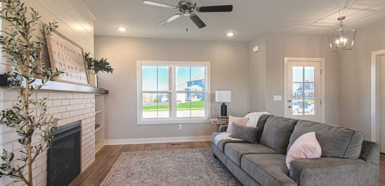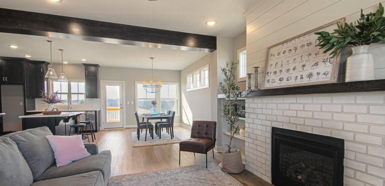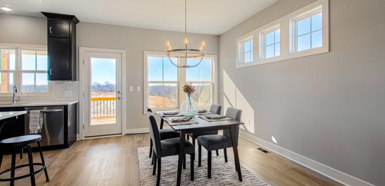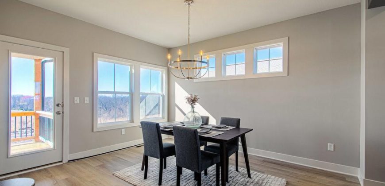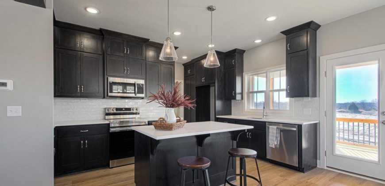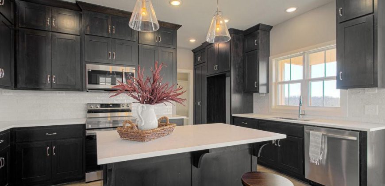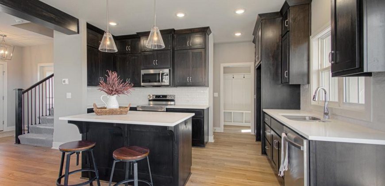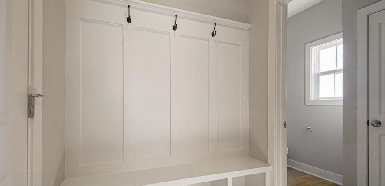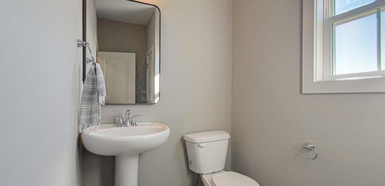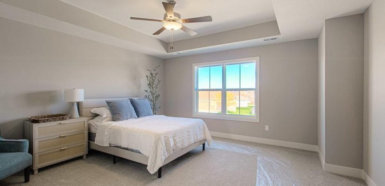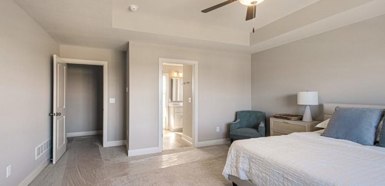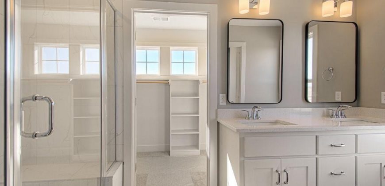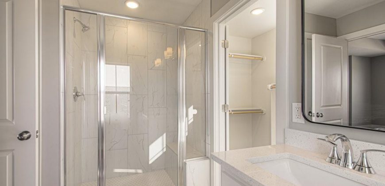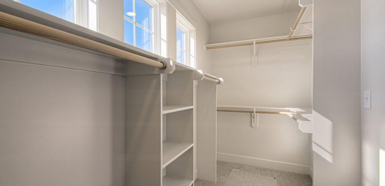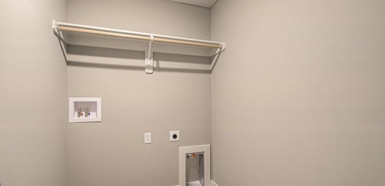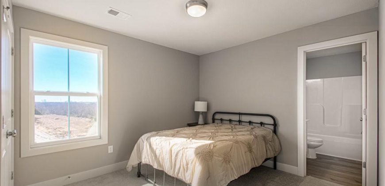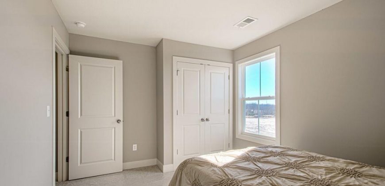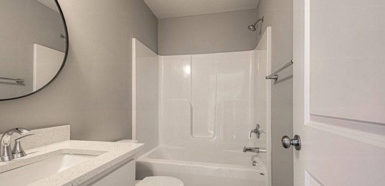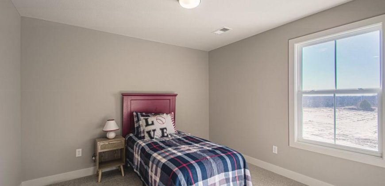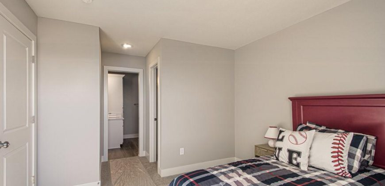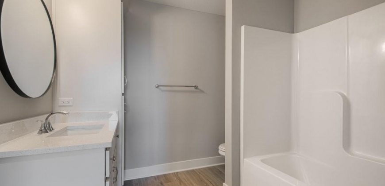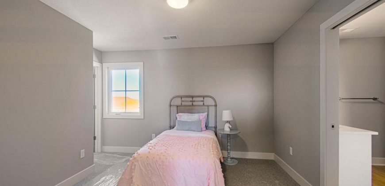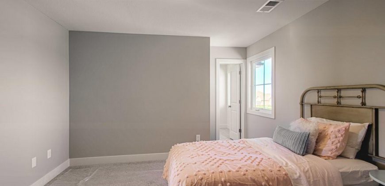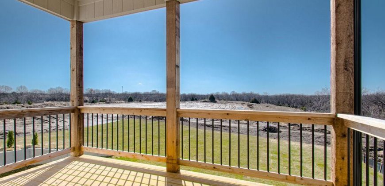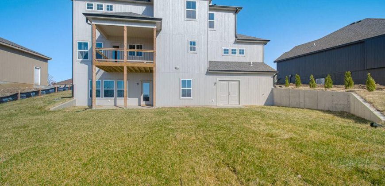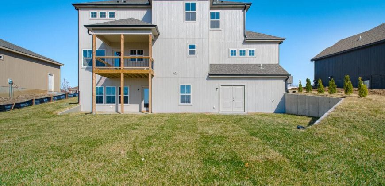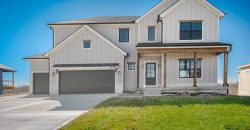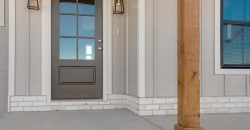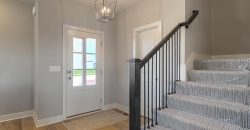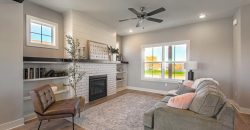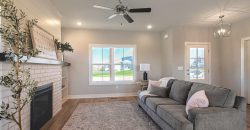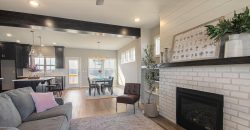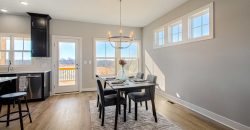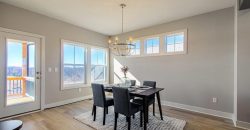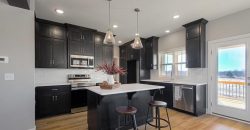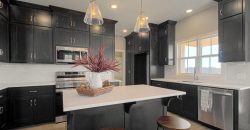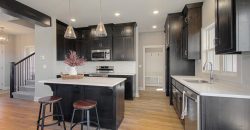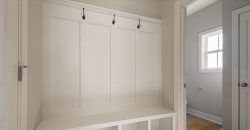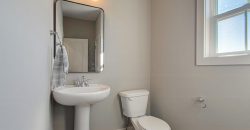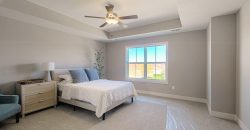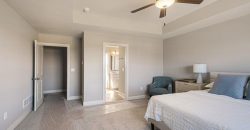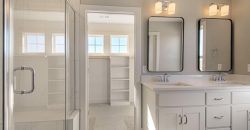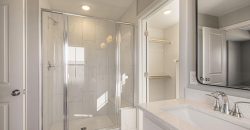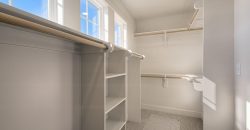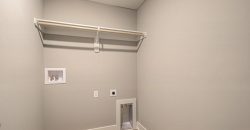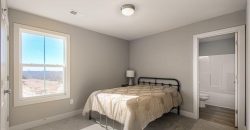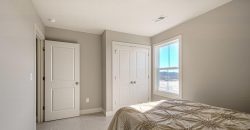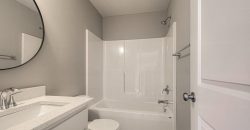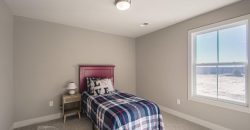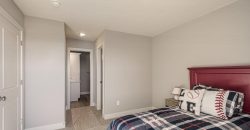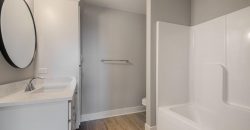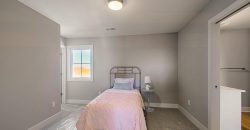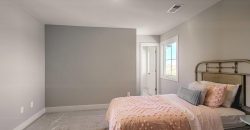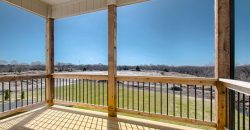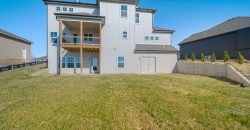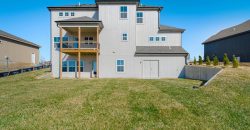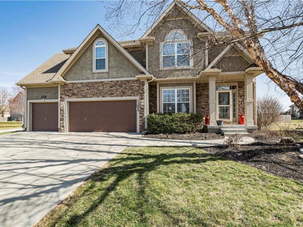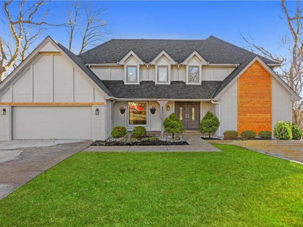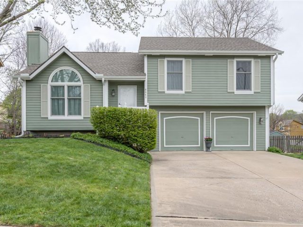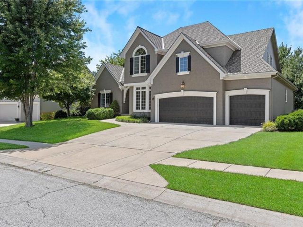16255 NW 123 Street, Platte City, MO 64079 | MLS#2446189
2446189
Property ID
2,756 SqFt
Size
5
Bedrooms
4
Bathrooms
Description
Welcome to The Silverton Plan By Gary Kerns Home Builders. This Stunning 2 Story Boasts Over 2700 square feet with 4 bedrooms and 3 Full Baths Upstairs with the Laundry. The Large Private Master Suite w/ Private Master Bath and an Oversized Walk-in Closet. An Open Concept Living Room, w/Built-Ins and a cozy fireplace for family time , Kitchen and Dining Room with Custom Kitchen Cabinets and Beautiful Countertops and Kitchen Island. A covered deck to overlook the nice sized flat back yard , perfect for the toys and entertaining ! Downstairs to the Full Finished basement with a 5th bedroom and 4th full bath ,with a Rec Room that walks out to the Patio .This home is located in the Running Horse Subdivision and the Platte County School District .
Address
- Country: United States
- Province / State: MO
- City / Town: Platte City
- Neighborhood: Running Horse
- Postal code / ZIP: 64079
- Property ID 2446189
- Price $559,900
- Property Type Single Family Residence
- Property status Pending
- Bedrooms 5
- Bathrooms 4
- Year Built 2022
- Size 2756 SqFt
- Land area 0.29 SqFt
- Garages 3
- School District Platte County R-III
- High School Platte County R-III
- Acres 0.29
- Age 2 Years/Less
- Bathrooms 4 full, 1 half
- Builder Unknown
- HVAC ,
- County Platte
- Dining Breakfast Area,Kit/Dining Combo
- Fireplace 1 -
- Floor Plan 2 Stories
- Garage 3
- HOA $595 / Annually
- Floodplain No
- HMLS Number 2446189
- Other Rooms Fam Rm Main Level,Mud Room
- Property Status Pending
- Warranty Builder-1 yr
Get Directions
Nearby Places
Contact
Michael
Your Real Estate AgentSimilar Properties
This stunning two-story home in the coveted Staley Hills community offers an inviting open floor plan perfect for both entertaining and family gatherings. As you step inside, you’re greeted by a functional main floor featuring vaulted ceilings in the breakfast room and elegant hardwood floors extending from the kitchen to the formal dining room. The […]
A Camelot Castle turned Modern Mansion! This home features FOUR LEVELS on a HALF+ ACRE treed lot in the middle of Liberty! Over 4,000 sqft of finished living space in this 1.5 story home, with an additional 770 sqft of unfinished storage/workshop space in the walkout basement. All of the updates that you could want […]
Step inside and fall in love with this move-in ready home! The large & light filled living room features a vaulted ceiling and stylish fireplace. The upgraded kitchen has granite counters, stainless appliances and the dining area flows conveniently to the outside deck for easy grilling and entertaining. The primary suite is spacious & freshly […]
HOME OFFICE WITH ITS OWN PRIVATE ENTRANCE In a Beautiful 1.5 Story that is new everywhere. Outside and inside…Roof, exterior paint, interior paint, flooring, countertops and more. Most of the basement is finished with a lot of room for the whole family as well as a nonconforming 5th bedroom. Backyard is modestly sized and is […]

