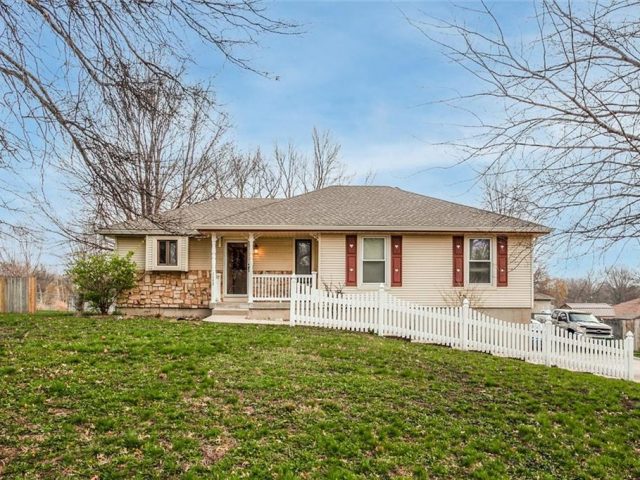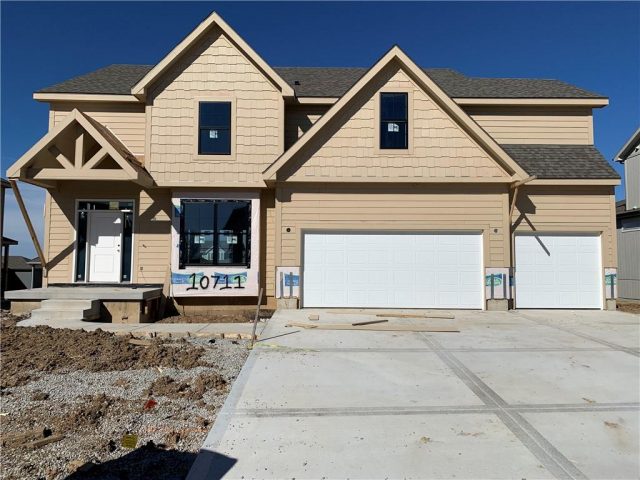2237 NW 94th Street, Kansas City, MO 64154 | MLS#2480821
2480821
Property ID
2,474 SqFt
Size
4
Bedrooms
3
Bathrooms
Description
Brighton Plan with finished basement and water view. Listing agent is related to seller. Info deemed reliable but not guaranteed and should be verified.
Address
- Country: United States
- Province / State: MO
- City / Town: Kansas City
- Neighborhood: Other
- Postal code / ZIP: 64154
- Property ID 2480821
- Price $459,950
- Property Type Single Family Residence
- Property status Pending
- Bedrooms 4
- Bathrooms 3
- Size 2474 SqFt
- Land area 0.14 SqFt
- Garages 2
- School District Platte County R-III
- Acres 0.14
- Age 2 Years/Less
- Bathrooms 3 full, 0 half
- Builder Unknown
- HVAC ,
- County Platte
- Dining Liv/Dining Combo
- Fireplace 1 -
- Floor Plan Reverse 1.5 Story
- Garage 2
- HOA $0 / Annually
- Floodplain No
- HMLS Number 2480821
- Other Rooms Main Floor BR,Main Floor Master
- Property Status Pending
- Warranty Builder-1 yr
Get Directions
Nearby Places
Contact
Michael
Your Real Estate AgentSimilar Properties
Welcome to this charming home nestled in a great location in Staley High School school district! This property features vaulted ceilings in the living room, adding a spacious and airy feel to the home. Recent upgrades include a new roof and gutters installed just a few months ago, ensuring the home is well-maintained. Cozy up […]
This beauty is everything you want in a 3 bed, 2 bath with a 4th non conforming bedroom in the newly finished basement! The updated bathrooms and fixtures throughout, new flooring on main level, and larger master bedroom are things already done in this move-in-ready home, just in time to use the neighborhood pool this […]
McFarland’s Lexington II Plan is back! This spectacular plan has a great open main living area. Kitchen includes an abundance of cabinets & huge walk-in pantry, oversized island, granite counters & stainless appliances. This home has spacious bedrooms. Large master has a spa like bath with oversized walk-in shower, free standing tub, double vanities & […]
Don’t miss this spacious raised ranch home in Gracemor! This home features four bedrooms, formal dining room and expansive finished basement. Huge kitchen perfect for the aspiring chef and stainless steel appliances all stay! Nice lot with backyard patio & shed. Newer windows, HVAC 2016, Water Heater 2018. Conveniently located near the Ford Plant, Worlds […]











