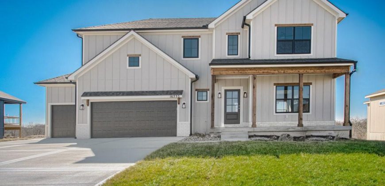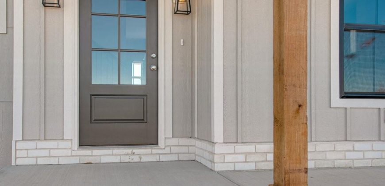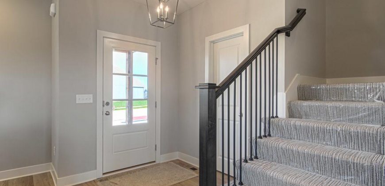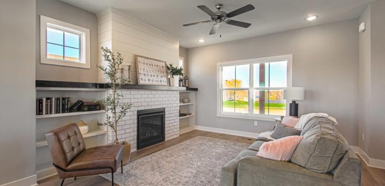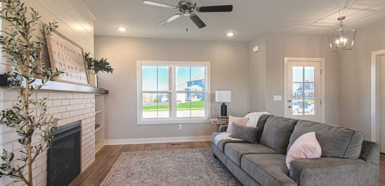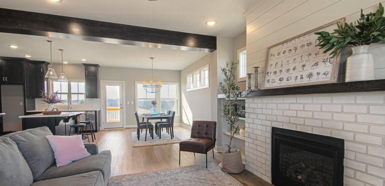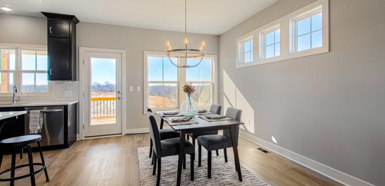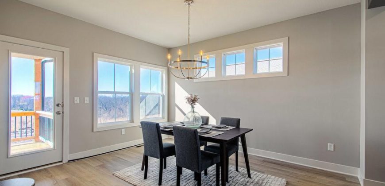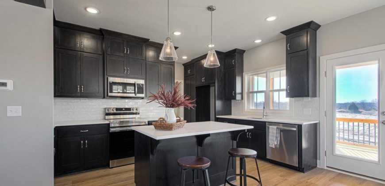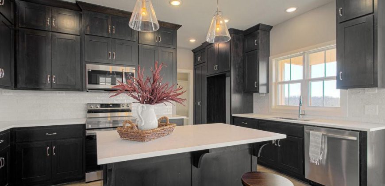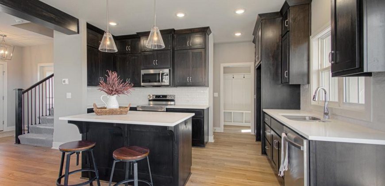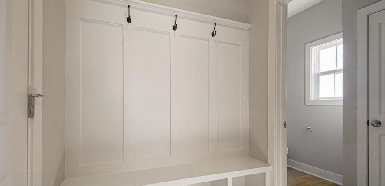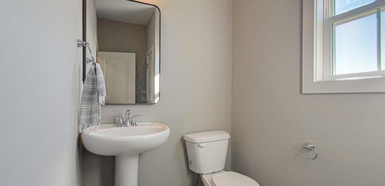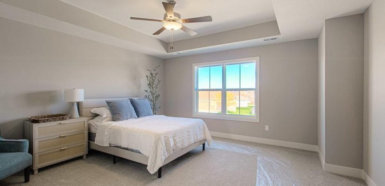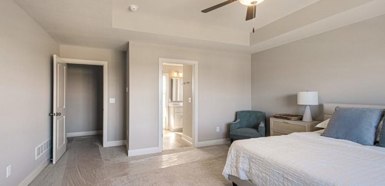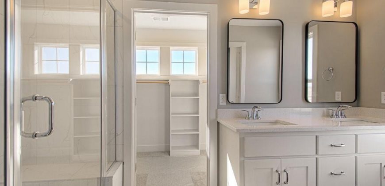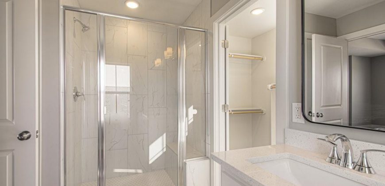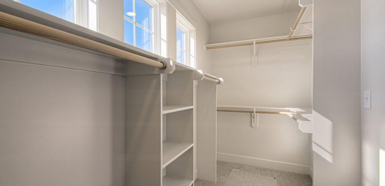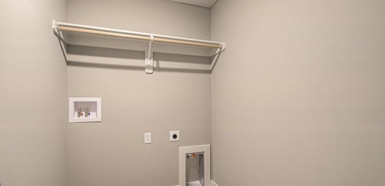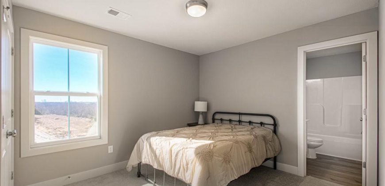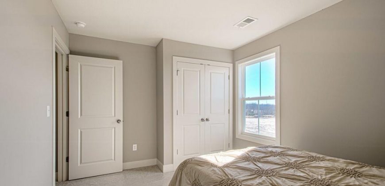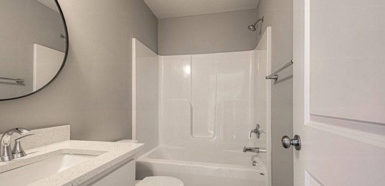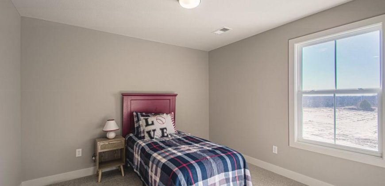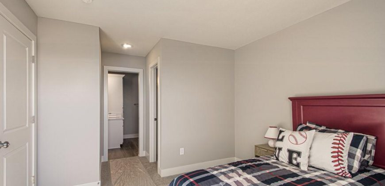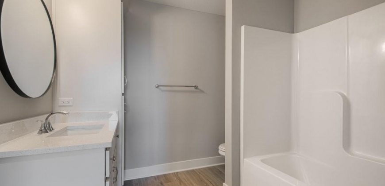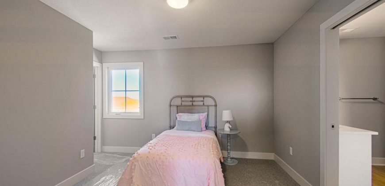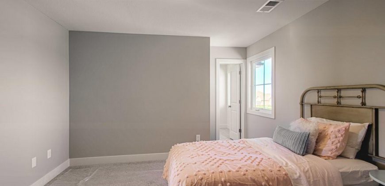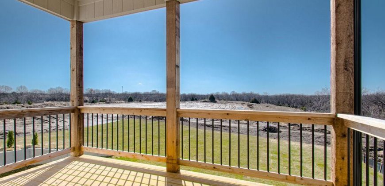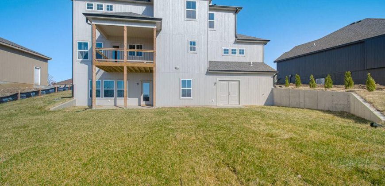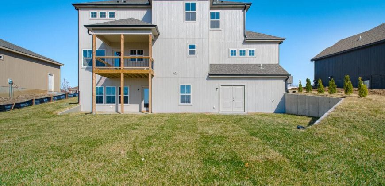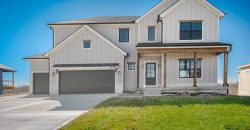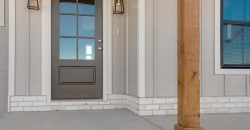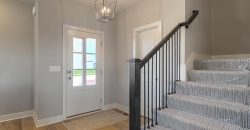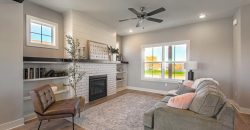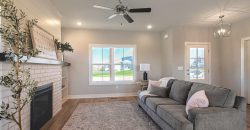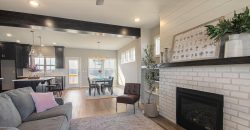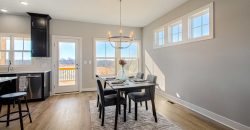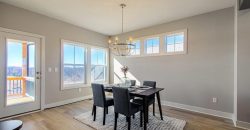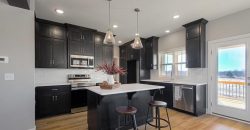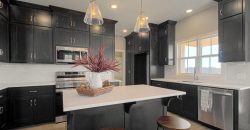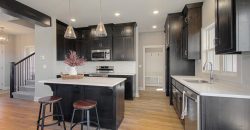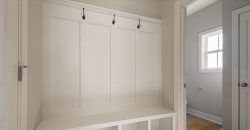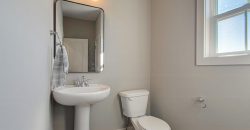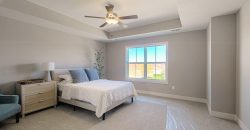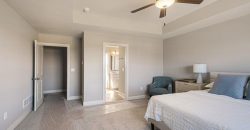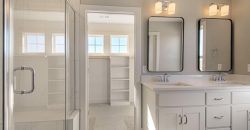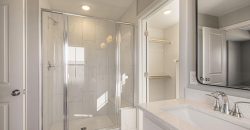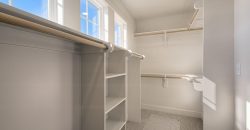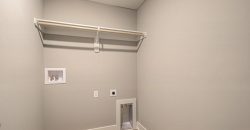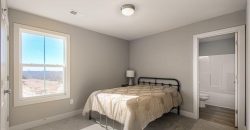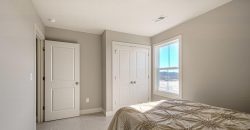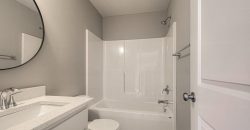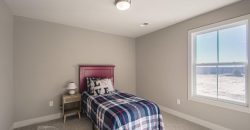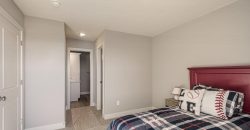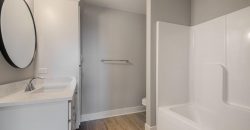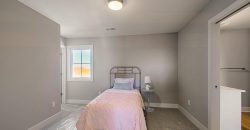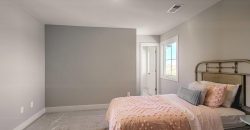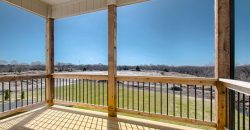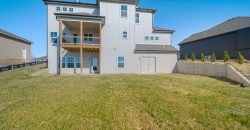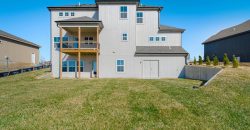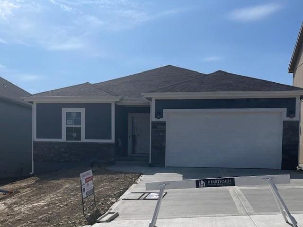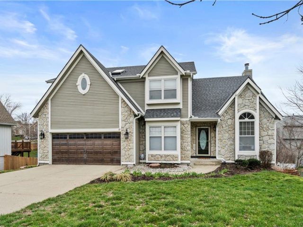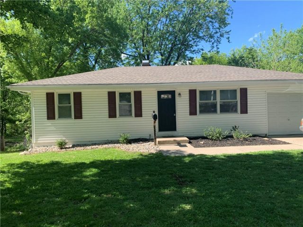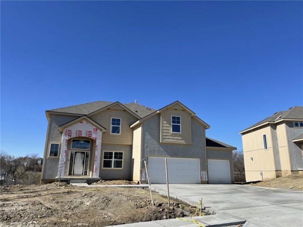16255 NW 123 Street, Platte City, MO 64079 | MLS#2446189
2446189
Property ID
2,756 SqFt
Size
5
Bedrooms
4
Bathrooms
Description
Welcome to The Silverton Plan By Gary Kerns Home Builders. This Stunning 2 Story Boasts Over 2700 square feet with 4 bedrooms and 3 Full Baths Upstairs with the Laundry. The Large Private Master Suite w/ Private Master Bath and an Oversized Walk-in Closet. An Open Concept Living Room, w/Built-Ins and a cozy fireplace for family time , Kitchen and Dining Room with Custom Kitchen Cabinets and Beautiful Countertops and Kitchen Island. A covered deck to overlook the nice sized flat back yard , perfect for the toys and entertaining ! Downstairs to the Full Finished basement with a 5th bedroom and 4th full bath ,with a Rec Room that walks out to the Patio .This home is located in the Running Horse Subdivision and the Platte County School District .
Address
- Country: United States
- Province / State: MO
- City / Town: Platte City
- Neighborhood: Running Horse
- Postal code / ZIP: 64079
- Property ID 2446189
- Price $559,900
- Property Type Single Family Residence
- Property status Pending
- Bedrooms 5
- Bathrooms 4
- Year Built 2022
- Size 2756 SqFt
- Land area 0.29 SqFt
- Garages 3
- School District Platte County R-III
- High School Platte County R-III
- Acres 0.29
- Age 2 Years/Less
- Bathrooms 4 full, 1 half
- Builder Unknown
- HVAC ,
- County Platte
- Dining Breakfast Area,Kit/Dining Combo
- Fireplace 1 -
- Floor Plan 2 Stories
- Garage 3
- HOA $595 / Annually
- Floodplain No
- HMLS Number 2446189
- Other Rooms Fam Rm Main Level,Mud Room
- Property Status Pending
- Warranty Builder-1 yr
Get Directions
Nearby Places
Contact
Michael
Your Real Estate AgentSimilar Properties
Welcome to Lot 29 The Meg by Hearthside Homes, a beautiful new construction true ranch home with 3 bedrooms and 2 full baths. Enjoy single-story living with an open concept floor plan that features a spacious foyer, a comfortable family room, and a dining area that opens to a stunning kitchen with granite counters, a […]
Step right into this trendy 2-story stunner nestled on a cozy cul-de-sac! This place is all jazzed up with modern touches galore! The ground floor boasts snazzy LVP flooring and is a full house of wonders with an office, elegant dining area, and a breezy great room. But wait, there’s more – a sleek updated […]
Vinyl siding on front, thermal windows, architectural shingle roof, deck off kitchen overlooking large fenced backyard. Inside is freshly painted, 6 panel doors, refinished oak floors. Newer remodel on kitchen with vinyl plank and stainless appliances. Unfinished walkout basement. Move in ready. 1 year Old Republic home warranty offered and paid for by seller. Agent/owner.
Beautiful walk out lot, backs to trees, maybe catch a glimpse of the neighbor’s horses! Covered deck and patio! Established Northview Valley Community with pool access. This home is UNDER CONSTRUCTION, and UPDATED INTERIOR photos show more EXAMPLES of finish!! The ELM plan with a Formal Dining Room, Great Room with Fireplace, Cabinets and Floating […]

