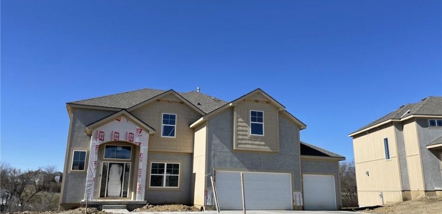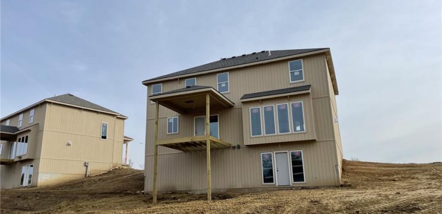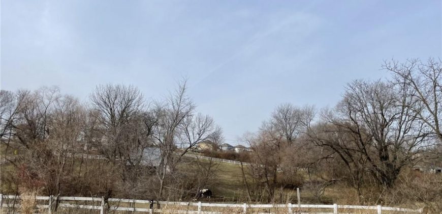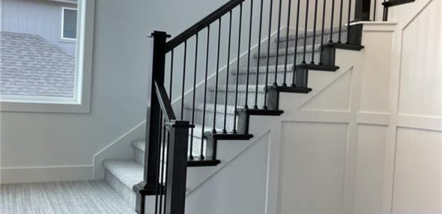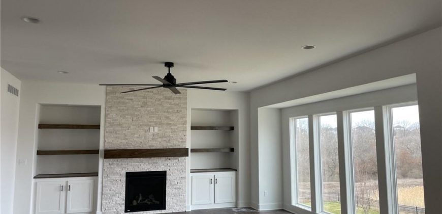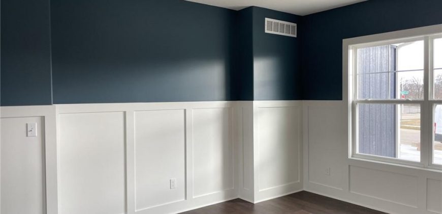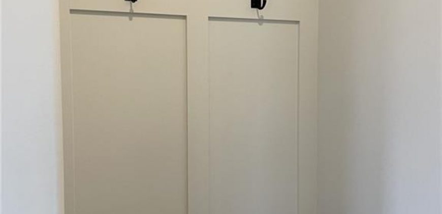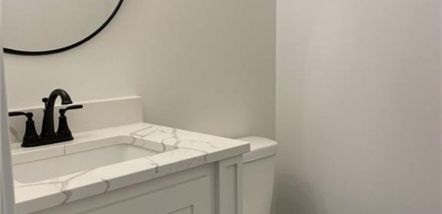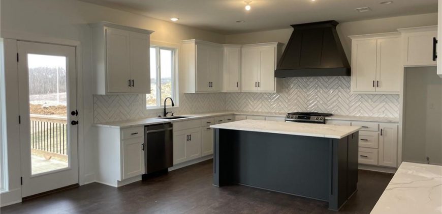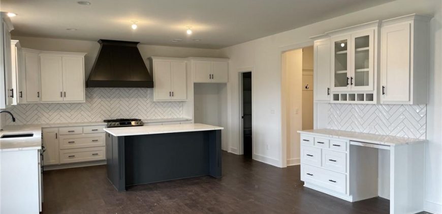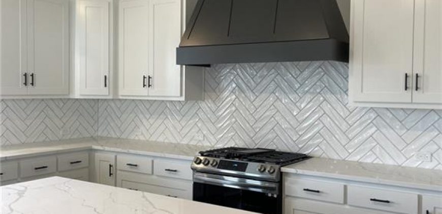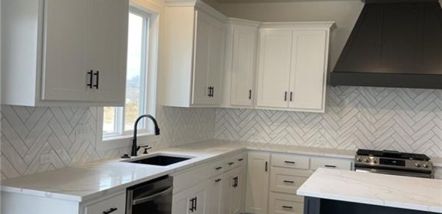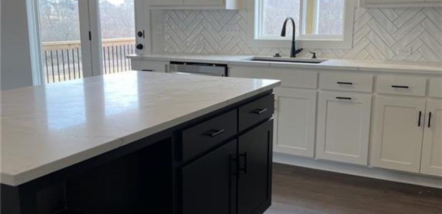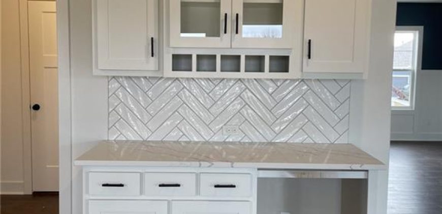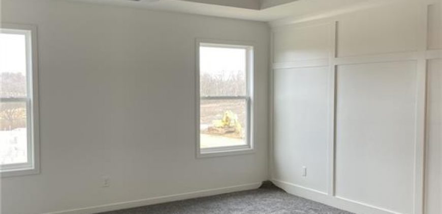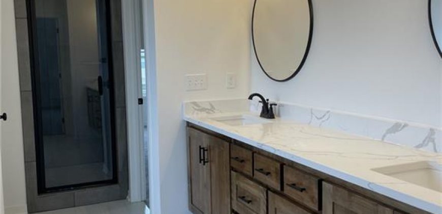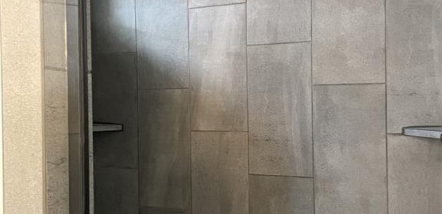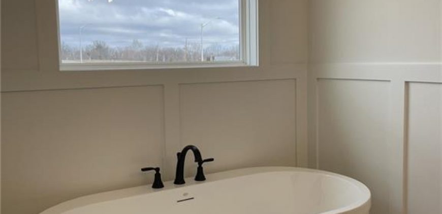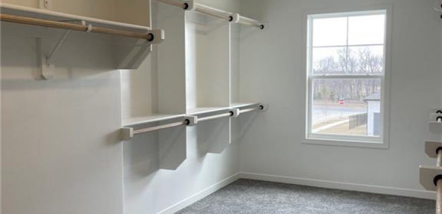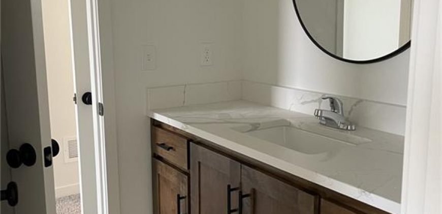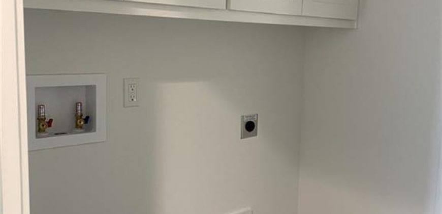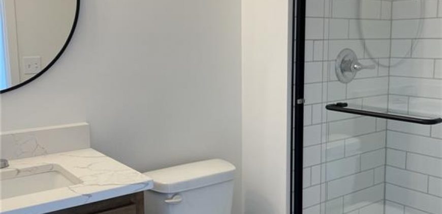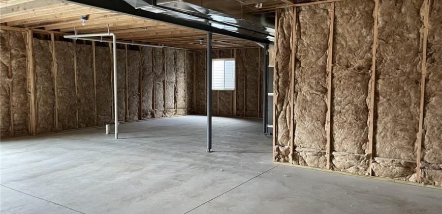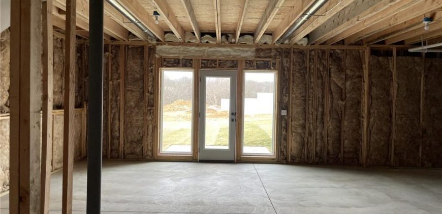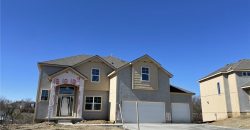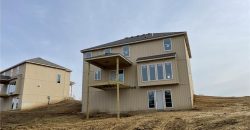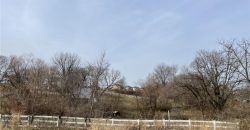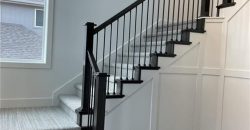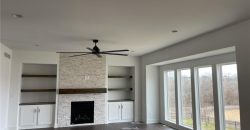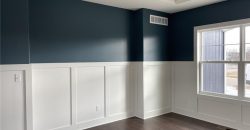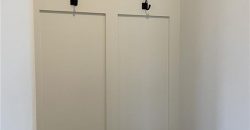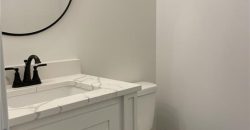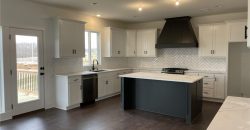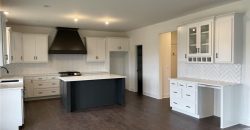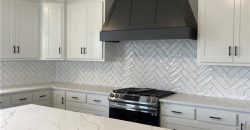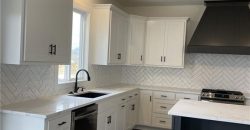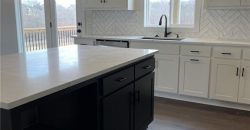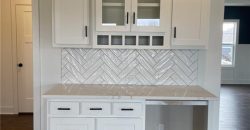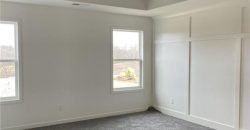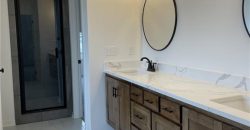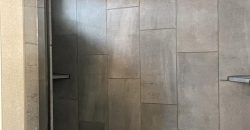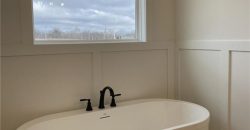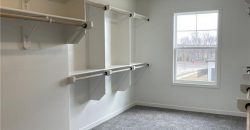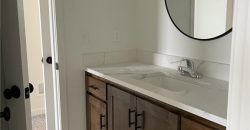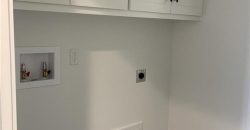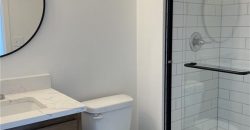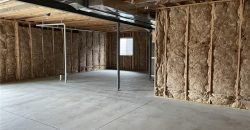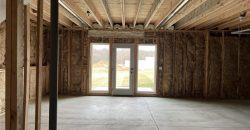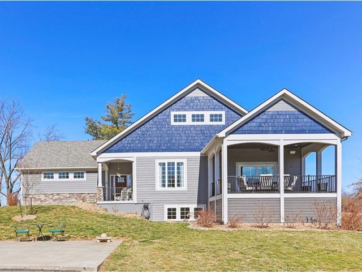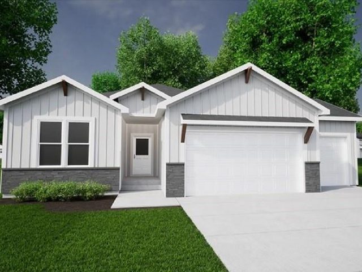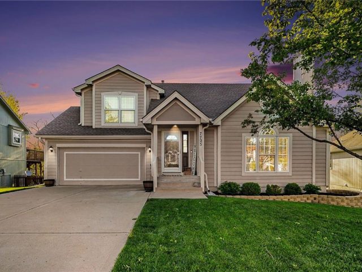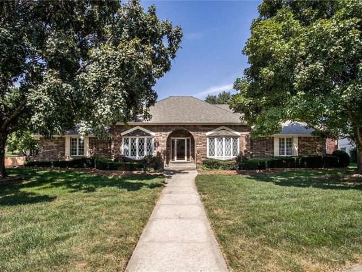9010 N Denver Avenue, Kansas City, MO 64156 | MLS#2466762
2466762
Property ID
2,778 SqFt
Size
4
Bedrooms
3
Bathrooms
Description
Beautiful walk out lot, backs to trees, maybe catch a glimpse of the neighbor’s horses! Covered deck and patio! Established Northview Valley Community with pool access. This home is UNDER CONSTRUCTION, and UPDATED INTERIOR photos show more EXAMPLES of finish!! The ELM plan with a Formal Dining Room, Great Room with Fireplace, Cabinets and Floating shelves on either side. Kitchen with painted cabinets, large island, Butler Pantry AND walk in pantry. Kitchen, Breakfast Room and entries have engineered wood or LVP floors along with front and garage entries. BUILDER OFFERING STANDARD ALLOWANCE ENGINEERED WOOD/LVP FLOORING IN THE GREAT ROOM ON THIS HOME AS AN INCLUDED UPGRADE. Carpet Standard in the Dining Room. Drop Zone and 1/2 Bath complete the main level. Primary Bedroom suite with free standing tub, large walk in shower, Spacious master closet opens to Laundry Room. Two good sized bedrooms share a bath between. Fourth Bedroom has a private bath ensuite. Interior Photos of another finished Elm plan to show EXAMPLE of finish – some photos reflect upgrades! BUILDER DISCRETION DESIGN AND TRIM CHANGES. LIMITED TIME TO MAKE ALL SELECTIONS Home currently at TRIM STAGE. Expected Completion JUNE/JULY 2024 –
Address
- Country: United States
- Province / State: MO
- City / Town: Kansas City
- Neighborhood: Northview Valley
- Postal code / ZIP: 64156
- Property ID 2466762
- Price $559,950
- Property Type Single Family Residence
- Property status Pending
- Bedrooms 4
- Bathrooms 3
- Year Built 2024
- Size 2778 SqFt
- Land area 0.23 SqFt
- Garages 3
- School District North Kansas City
- High School Staley High School
- Middle School New Mark
- Elementary School Northview
- Acres 0.23
- Age 2 Years/Less
- Bathrooms 3 full, 1 half
- Builder Unknown
- HVAC ,
- County Clay
- Dining Breakfast Area,Formal
- Fireplace 1 -
- Floor Plan 2 Stories
- Garage 3
- HOA $485 / Annually
- Floodplain No
- HMLS Number 2466762
- Other Rooms Breakfast Room,Great Room
- Property Status Pending
- Warranty Builder-1 yr
Get Directions
Nearby Places
Contact
Michael
Your Real Estate AgentSimilar Properties
Timeless design and meticulous maintenance in this “Homes by Chris” custom beauty built in 2018 on stunning 6 acre lot. Big, broad hilltop views from front deck that catch sunrise AND sunset in the quiet of rural living. Open concept with perfect sized living space, dining to seat a large family, stunning quartz island, large […]
Custom build job for comps only. All information estimated at the time of entry based on plans. Actual taxes unknow. HOA has a start up of $395 and a monthly fee of $150. Photo is stock photo of plan.
Great home in the Parkhill School District. This 2 Story welcomes you immediately with an open vaulted Great Room as you come in the front door. This space flows nicely into an Open kitchen & dining with hardwood floors making it perfect for entertaining and interacting. Master suit has vaulted ceiling, walk in closet, a […]
One owner for 33 years, this well loved, maintenance free brick RANCH RAMBLER has 2,330 sq ft of main floor living, including newly configured master bath with laundry, new walk in shower and double vanity! Just shy of a half acre, nestled on a corner lot, you’ll fall in love with the extensive exterior landscaping, […]

